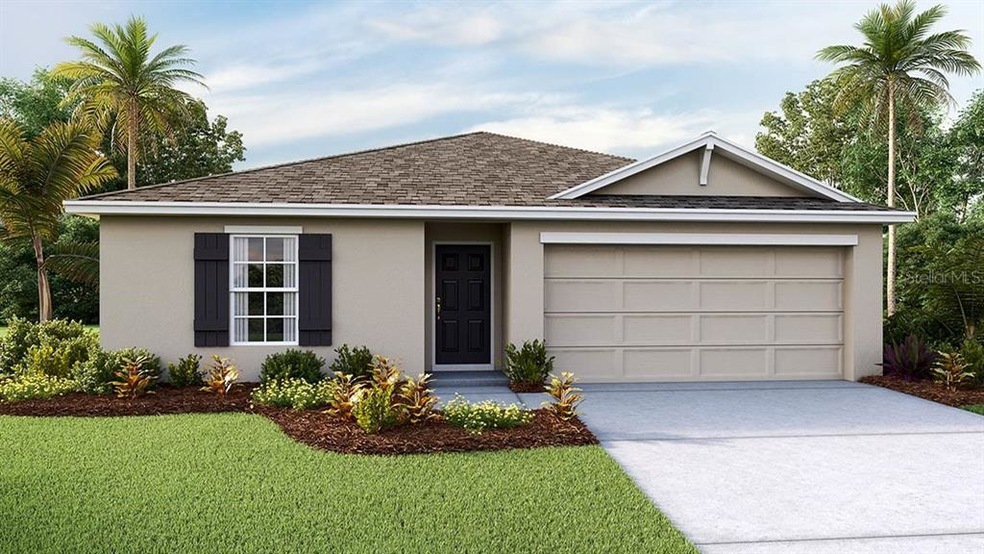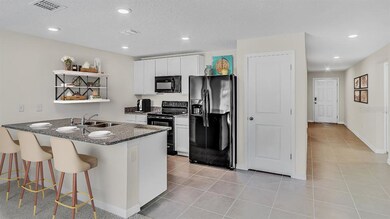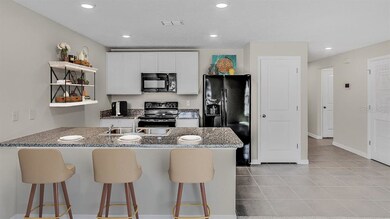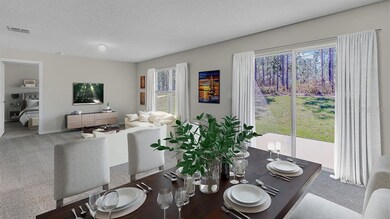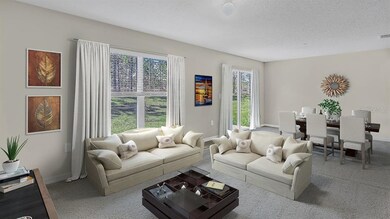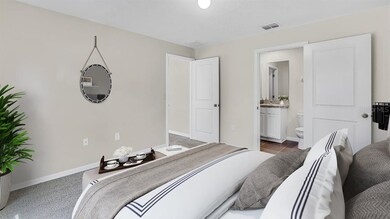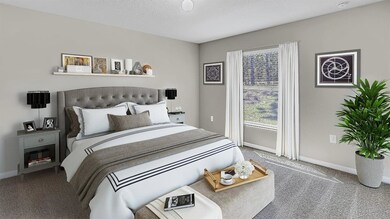
7930 Broad Pointe Dr Zephyrhills, FL 33540
Abbott Park NeighborhoodHighlights
- Under Construction
- Clubhouse
- 2 Car Attached Garage
- Open Floorplan
- Community Pool
- Community Playground
About This Home
As of March 2023Builder offering buyers $10,000 toward closing costs with use of preferred lender & title.
Our Express Series homes at Abbott Park combine quality and value with affordability, all backed by the peace of mind of using America’s #1 builder. Homes include an all-inclusive appliance package, granite countertops in the kitchen, and keep your household connected with our high-tech, user friendly smart home system. Homeowners at Abbott Park will enjoy amenities including a resort-style pool, open-air clubhouse, Tot Lot, and Dog Park.
Pictures, photographs, colors, features, and sizes are for illustration purposes only and will vary from the homes as built. Home and community information, including pricing, included features, terms, availability, and amenities, are subject to change and prior sale at any time without notice or obligation. CBC039052.
Last Agent to Sell the Property
Teddianne Sherman
License #3334868 Listed on: 02/12/2021
Home Details
Home Type
- Single Family
Est. Annual Taxes
- $8,359
Year Built
- Built in 2021 | Under Construction
Lot Details
- 5,701 Sq Ft Lot
- West Facing Home
- Irrigation
- Property is zoned MPUD
HOA Fees
- $72 Monthly HOA Fees
Parking
- 2 Car Attached Garage
Home Design
- Slab Foundation
- Shingle Roof
- Block Exterior
- Stucco
Interior Spaces
- 1,498 Sq Ft Home
- Open Floorplan
- Low Emissivity Windows
- Blinds
Kitchen
- Range<<rangeHoodToken>>
- <<microwave>>
- Dishwasher
- Disposal
Flooring
- Carpet
- Ceramic Tile
Bedrooms and Bathrooms
- 4 Bedrooms
- 2 Full Bathrooms
Laundry
- Laundry Room
- Dryer
- Washer
Schools
- Woodland Elementary School
- Centennial Middle School
- Zephryhills High School
Utilities
- Central Heating and Cooling System
- Heat Pump System
- Underground Utilities
- Electric Water Heater
Listing and Financial Details
- Home warranty included in the sale of the property
- Down Payment Assistance Available
- Visit Down Payment Resource Website
- Legal Lot and Block 16 / 8
- Assessor Parcel Number 35 25 21 0140 00800 0160
- $2,189 per year additional tax assessments
Community Details
Overview
- Artemis Lifestyles Association
- Built by D.R.Horton
- Abbott Park Subdivision, Freeport Floorplan
- The community has rules related to deed restrictions
- Rental Restrictions
Amenities
- Clubhouse
Recreation
- Community Playground
- Community Pool
- Park
Ownership History
Purchase Details
Home Financials for this Owner
Home Financials are based on the most recent Mortgage that was taken out on this home.Purchase Details
Home Financials for this Owner
Home Financials are based on the most recent Mortgage that was taken out on this home.Similar Homes in Zephyrhills, FL
Home Values in the Area
Average Home Value in this Area
Purchase History
| Date | Type | Sale Price | Title Company |
|---|---|---|---|
| Warranty Deed | $297,000 | Mti Title Insurance Agency | |
| Special Warranty Deed | $258,490 | Dhi Title Of Florida Inc |
Mortgage History
| Date | Status | Loan Amount | Loan Type |
|---|---|---|---|
| Open | $288,090 | New Conventional |
Property History
| Date | Event | Price | Change | Sq Ft Price |
|---|---|---|---|---|
| 03/03/2023 03/03/23 | Sold | $297,000 | -1.0% | $200 / Sq Ft |
| 01/26/2023 01/26/23 | Pending | -- | -- | -- |
| 01/18/2023 01/18/23 | Price Changed | $300,000 | -9.1% | $202 / Sq Ft |
| 01/13/2023 01/13/23 | Price Changed | $330,000 | -1.5% | $222 / Sq Ft |
| 01/06/2023 01/06/23 | For Sale | $335,000 | +29.6% | $226 / Sq Ft |
| 07/15/2021 07/15/21 | Sold | $258,490 | 0.0% | $173 / Sq Ft |
| 04/06/2021 04/06/21 | Pending | -- | -- | -- |
| 03/29/2021 03/29/21 | Price Changed | $258,490 | 0.0% | $173 / Sq Ft |
| 03/29/2021 03/29/21 | For Sale | $258,490 | +0.4% | $173 / Sq Ft |
| 03/15/2021 03/15/21 | Pending | -- | -- | -- |
| 03/15/2021 03/15/21 | Price Changed | $257,490 | +1.2% | $172 / Sq Ft |
| 03/01/2021 03/01/21 | Price Changed | $254,490 | +1.6% | $170 / Sq Ft |
| 02/22/2021 02/22/21 | Price Changed | $250,490 | +1.2% | $167 / Sq Ft |
| 02/15/2021 02/15/21 | Price Changed | $247,490 | +0.8% | $165 / Sq Ft |
| 02/12/2021 02/12/21 | For Sale | $245,490 | -- | $164 / Sq Ft |
Tax History Compared to Growth
Tax History
| Year | Tax Paid | Tax Assessment Tax Assessment Total Assessment is a certain percentage of the fair market value that is determined by local assessors to be the total taxable value of land and additions on the property. | Land | Improvement |
|---|---|---|---|---|
| 2024 | $8,359 | $240,822 | $55,015 | $185,807 |
| 2023 | $7,082 | $232,320 | $0 | $0 |
| 2022 | $6,541 | $225,555 | $32,724 | $192,831 |
| 2021 | $3,008 | $29,360 | $0 | $0 |
| 2020 | $3,268 | $28,505 | $0 | $0 |
Agents Affiliated with this Home
-
Gail Beskid

Seller's Agent in 2023
Gail Beskid
BRG REAL ESTATE INC
(813) 833-9136
4 in this area
139 Total Sales
-
Rose Quinn

Buyer's Agent in 2023
Rose Quinn
CHARLES RUTENBERG REALTY INC
(813) 330-5676
1 in this area
88 Total Sales
-
T
Seller's Agent in 2021
Teddianne Sherman
-
Bobby Shed

Buyer's Agent in 2021
Bobby Shed
HOME WISE REALTY GROUP, INC.
(386) 761-6100
1 in this area
8 Total Sales
Map
Source: Stellar MLS
MLS Number: T3290120
APN: 35-25-21-0140-00800-0160
- 7938 Broad Pointe Dr
- 7864 Broad Pointe Dr
- 8034 Broad Pointe Dr
- 7855 Davie Ray Dr
- 8174 Wheat Stone Dr
- 8214 Wheat Stone Dr
- 8023 Sail Clover Ln
- 8009 Sail Clover Ln
- 7771 Davie Ray Dr
- 7929 Sail Clover Ln
- 7820 Wire Rd
- 38621 Ferm Cir
- 38684 Ferm Cir
- 7750 Wakulla Way
- 38648 Ewell Rd Unit 327
- 7639 Broad Pointe Dr
- 7774 Sail Clover Ln
- 38709 Drum Hill Rd Unit 288
- 38651 Ferm Cir
- 38668 Ferm Cir
