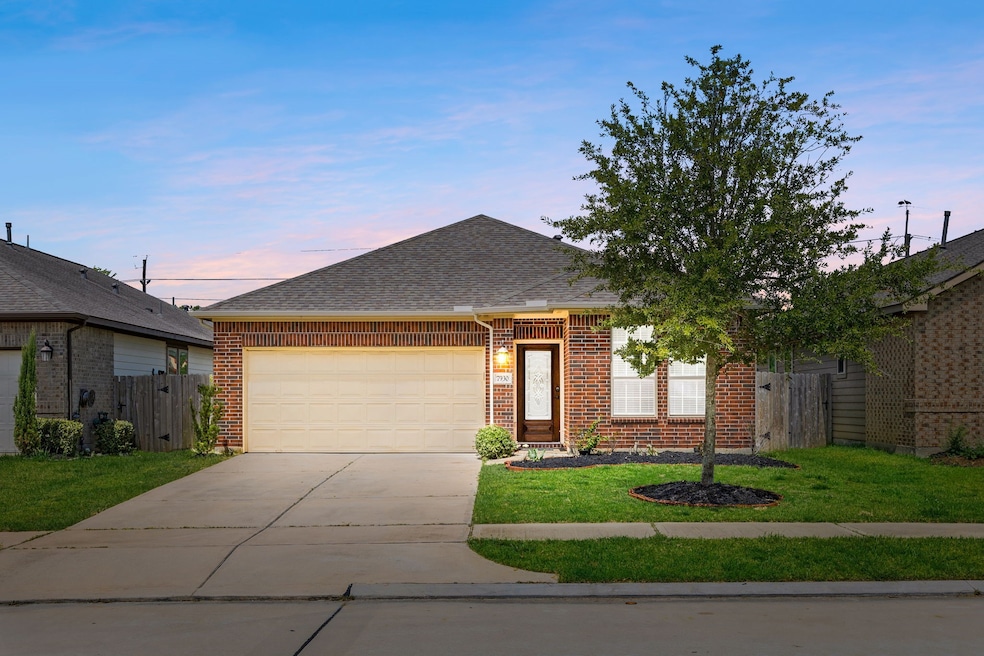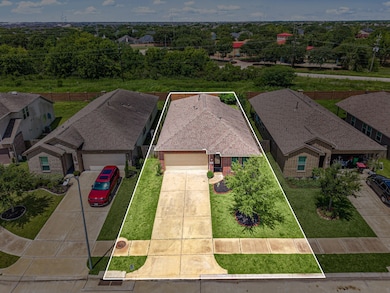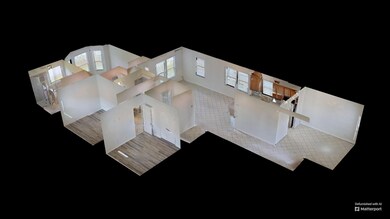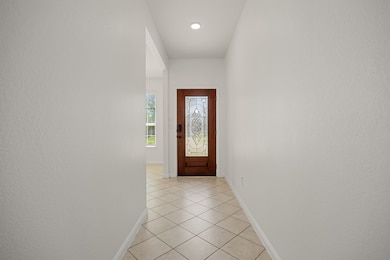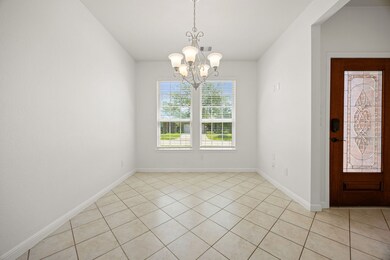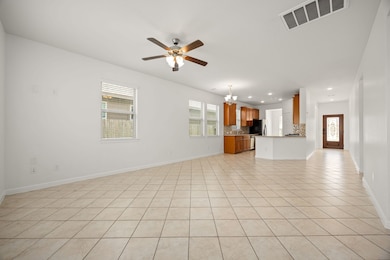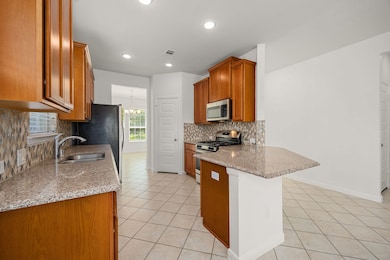7930 Tindarey Maple Trace Richmond, TX 77407
Grand Mission NeighborhoodHighlights
- Clubhouse
- Traditional Architecture
- Community Pool
- Deck
- Granite Countertops
- Walk-In Pantry
About This Home
Welcome home to 7930 Tindarey Maple Trace located in the community of Grand Vista and zoned to Fort Bend ISD! This home features 3 bedrooms, 2 full baths and 2-car garage. As you open the front door you are welcomed by the grand foyer and formal dining room. The open concept floor plan will make entertaining a breeze. The stunning kitchen features wood cabinetry and extended counter space. The family room includes tile flooring and large windows allowing the natural light to shine through. End your days in the spacious primary suite. The primary bath includes a large walk-in shower, separate garden tub and walk-in closet. On the other side of the home you will find 2 secondary bedrooms and bathroom. Don't forget to step out back for a view of the gorgeous backyard. You don't want to miss all this gorgeous home has to offer! Check out the 3D tour and schedule your showing today!
Home Details
Home Type
- Single Family
Est. Annual Taxes
- $5,504
Year Built
- Built in 2018
Lot Details
- 5,625 Sq Ft Lot
- East Facing Home
- Fenced Yard
- Property is Fully Fenced
- Sprinkler System
Parking
- 2 Car Attached Garage
- Garage Door Opener
- Driveway
- Additional Parking
Home Design
- Traditional Architecture
- Radiant Barrier
Interior Spaces
- 1,582 Sq Ft Home
- 1-Story Property
- Crown Molding
- Ceiling Fan
- Family Room Off Kitchen
- Living Room
- Breakfast Room
- Dining Room
- Utility Room
Kitchen
- Breakfast Bar
- Walk-In Pantry
- Gas Oven
- Gas Range
- Microwave
- Dishwasher
- Granite Countertops
- Disposal
Flooring
- Carpet
- Tile
Bedrooms and Bathrooms
- 3 Bedrooms
- 2 Full Bathrooms
- Double Vanity
- Soaking Tub
- Bathtub with Shower
- Separate Shower
Laundry
- Dryer
- Washer
Home Security
- Security System Owned
- Fire and Smoke Detector
- Fire Sprinkler System
Eco-Friendly Details
- Energy-Efficient Windows with Low Emissivity
- Energy-Efficient Thermostat
- Ventilation
Outdoor Features
- Deck
- Patio
Schools
- Patterson Elementary School
- Crockett Middle School
- Bush High School
Utilities
- Central Heating and Cooling System
- Heating System Uses Gas
- Programmable Thermostat
- No Utilities
- Tankless Water Heater
Listing and Financial Details
- Property Available on 7/15/25
- Long Term Lease
Community Details
Recreation
- Community Playground
- Community Pool
Pet Policy
- Call for details about the types of pets allowed
- Pet Deposit Required
Additional Features
- Grand Vista Subdivision
- Clubhouse
Map
Source: Houston Association of REALTORS®
MLS Number: 80147557
APN: 3536-20-001-0350-907
- 19031 Fulvetta Haven Way
- 8022 Thorncroft Manor Ln
- 7822 Laurel Elm Ct
- 7634 Ramsgate Cliff Ln
- 18822 Fulvetta Haven Way
- 12311 Kinmundy Ln
- 8106 Saragosa Blue Ln
- 18950 Barrington Grove Trace
- 7518 Rainham Valley Ln
- 18930 Barrington Grove Trace
- 7438 Victoria Brook Trace
- 7407 Rustic Chase Dr
- 19503 Sundance Edge Ct
- 19522 Brighton Brook Ln
- 19547 Stetson Heights Ln
- 7418 Victoria Brook Trace
- 7411 Victoria Brook Trace
- 19527 Sundance Edge Ct
- 7434 Rivercane Shore Ln
- 7510 Highland Chase Dr
- 8143 Bellwick Bay Ct
- 19119 Canyon Ferry Ln
- 18822 Fulvetta Haven Way
- 7730 Rainham Valley Ln
- 8106 Saragosa Blue Ln
- 7814 Wyndham Harbor Ct
- 7843 Wyndham Harbor Ct
- 18930 Barrington Grove Trace
- 7431 Teton Creek Trace
- 7430 Victoria Brook Trace
- 7535 Keystone Blossom Trail
- 18919 Hartford Falls Ln
- 7314 Teton Creek Trace
- 21607 Blue Sapphire Ct
- 18618 Georgina Lily Ln
- 7515 Flintrock Hollow Trail
- 19031 Drayton Village Trace
- 19119 Field Cottage Ln
- 19715 Terrazza Lake Ln
- 19714 Terrazza Lake Ln
