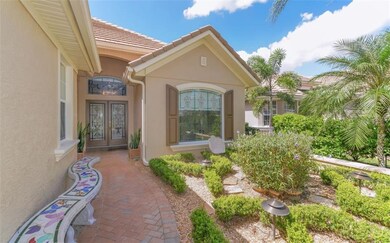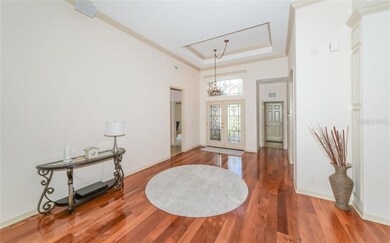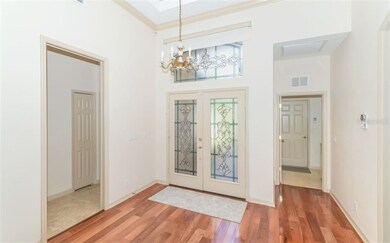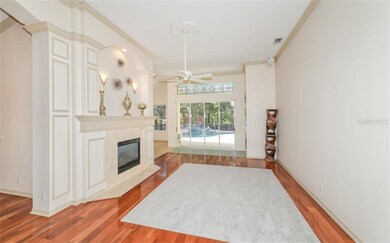
7936 Suntree Glen Lakewood Ranch, FL 34202
Highlights
- Golf Course Community
- Fitness Center
- Gated Community
- Robert Willis Elementary School Rated A-
- Screened Pool
- View of Trees or Woods
About This Home
As of July 2023Welcome to Lakewood Ranch Country Club, a treasured community where picturesque estates combine with natural beauty and an unmatched golf and country club lifestyle. This three-bedroom home is positioned at the end of a quiet cul-de-sac surrounded by private views and lush landscaping. A charming entry courtyard brings guests inside through the stained-glass double doors with transom above. The interiors are defined by extra high ceilings, wood flooring, substantial crown moldings, freshly painted walls, and a natural gas fireplace creating an inviting atmosphere for entertaining. Whip up your favorite recipes in the gourmet kitchen equipped with cream cabinetry, plenty of storage space, and a gracious flow into the eat-in area or formal dining room. Fit for royalty, the master suite is spacious and beautifully detailed, complete with extra storage and sumptuous master bath. Two additional bedrooms create a private respite for loved ones. Relish in the warm weather on the private extended lanai boasting lighting, pool and spa, and surrounded by mature landscaping. A new A/C was installed in the last two years with ten-year transferrable manufacturer warranty. The finishing touch is the air-conditioned garage with storage cabinets and built-in work bench. Get to know your neighbors at the nearby community pool and recreation area. Located near Lakewood Ranch Main Street, University Town Center, the cultural attractions of Sarasota, and beautiful Gulf Coast beaches. CDD INCLUDED IN PROPERTY TAXES.
Last Agent to Sell the Property
MICHAEL SAUNDERS & COMPANY License #0661540 Listed on: 10/07/2019

Home Details
Home Type
- Single Family
Est. Annual Taxes
- $7,323
Year Built
- Built in 2002
Lot Details
- 0.26 Acre Lot
- Street terminates at a dead end
- West Facing Home
- Mature Landscaping
- Landscaped with Trees
- Property is zoned PDMU/W
HOA Fees
- $11 Monthly HOA Fees
Parking
- 2 Car Attached Garage
- Garage Door Opener
- Driveway
- Open Parking
Property Views
- Woods
- Pool
Home Design
- Planned Development
- Slab Foundation
- Tile Roof
- Concrete Siding
- Stucco
Interior Spaces
- 2,289 Sq Ft Home
- Open Floorplan
- Crown Molding
- Tray Ceiling
- High Ceiling
- Ceiling Fan
- Gas Fireplace
- Shades
- Drapes & Rods
- Sliding Doors
- Great Room
- Family Room Off Kitchen
- Formal Dining Room
- Den
- Inside Utility
- Fire and Smoke Detector
- Attic
Kitchen
- Eat-In Kitchen
- Range<<rangeHoodToken>>
- <<microwave>>
- Dishwasher
- Solid Surface Countertops
- Solid Wood Cabinet
- Disposal
Flooring
- Wood
- Carpet
- Ceramic Tile
Bedrooms and Bathrooms
- 3 Bedrooms
- Split Bedroom Floorplan
- Walk-In Closet
Laundry
- Laundry Room
- Dryer
- Washer
Pool
- Screened Pool
- Heated In Ground Pool
- Heated Spa
- Fence Around Pool
Outdoor Features
- Screened Patio
- Exterior Lighting
Schools
- Robert E Willis Elementary School
- Nolan Middle School
- Lakewood Ranch High School
Utilities
- Central Air
- Heat Pump System
- Thermostat
- Underground Utilities
- Natural Gas Connected
- Gas Water Heater
- High Speed Internet
- Cable TV Available
Additional Features
- Reclaimed Water Irrigation System
- Property is near a golf course
Listing and Financial Details
- Down Payment Assistance Available
- Visit Down Payment Resource Website
- Legal Lot and Block 13 / A
- Assessor Parcel Number 588476309
- $2,357 per year additional tax assessments
Community Details
Overview
- Association fees include 24-hour guard, common area taxes, community pool, ground maintenance, recreational facilities
- $46 Other Monthly Fees
- Lwr Town Hall Association, Phone Number (941) 907-0202
- Lakewood Ranch Community
- Lakewood Ranch Cc Sp L M N O Subdivision
- Association Owns Recreation Facilities
- The community has rules related to deed restrictions, allowable golf cart usage in the community
Recreation
- Golf Course Community
- Tennis Courts
- Fitness Center
- Community Pool
- Park
Security
- Gated Community
Ownership History
Purchase Details
Home Financials for this Owner
Home Financials are based on the most recent Mortgage that was taken out on this home.Purchase Details
Home Financials for this Owner
Home Financials are based on the most recent Mortgage that was taken out on this home.Purchase Details
Purchase Details
Purchase Details
Purchase Details
Home Financials for this Owner
Home Financials are based on the most recent Mortgage that was taken out on this home.Purchase Details
Home Financials for this Owner
Home Financials are based on the most recent Mortgage that was taken out on this home.Similar Homes in the area
Home Values in the Area
Average Home Value in this Area
Purchase History
| Date | Type | Sale Price | Title Company |
|---|---|---|---|
| Warranty Deed | $685,000 | Properties Title | |
| Warranty Deed | $379,000 | Msc Title Inc | |
| Warranty Deed | $385,500 | Msc Title Inc | |
| Interfamily Deed Transfer | -- | Attorney | |
| Interfamily Deed Transfer | -- | Attorney | |
| Warranty Deed | $73,000 | -- | |
| Warranty Deed | $327,000 | -- |
Mortgage History
| Date | Status | Loan Amount | Loan Type |
|---|---|---|---|
| Open | $377,000 | New Conventional | |
| Previous Owner | $279,000 | New Conventional | |
| Previous Owner | $130,000 | Credit Line Revolving | |
| Previous Owner | $300,700 | No Value Available |
Property History
| Date | Event | Price | Change | Sq Ft Price |
|---|---|---|---|---|
| 07/21/2023 07/21/23 | Sold | $685,000 | -2.0% | $299 / Sq Ft |
| 06/08/2023 06/08/23 | Pending | -- | -- | -- |
| 06/06/2023 06/06/23 | Price Changed | $699,000 | -3.6% | $305 / Sq Ft |
| 05/26/2023 05/26/23 | For Sale | $725,000 | +91.3% | $317 / Sq Ft |
| 05/22/2020 05/22/20 | Sold | $379,000 | 0.0% | $166 / Sq Ft |
| 04/23/2020 04/23/20 | Pending | -- | -- | -- |
| 04/23/2020 04/23/20 | Price Changed | $379,000 | -4.8% | $166 / Sq Ft |
| 04/08/2020 04/08/20 | Price Changed | $398,000 | -0.5% | $174 / Sq Ft |
| 04/02/2020 04/02/20 | Price Changed | $400,000 | -6.8% | $175 / Sq Ft |
| 02/26/2020 02/26/20 | Price Changed | $429,000 | -2.3% | $187 / Sq Ft |
| 12/26/2019 12/26/19 | Price Changed | $439,000 | -2.3% | $192 / Sq Ft |
| 12/01/2019 12/01/19 | Price Changed | $449,500 | -2.1% | $196 / Sq Ft |
| 10/30/2019 10/30/19 | Price Changed | $459,000 | -1.2% | $201 / Sq Ft |
| 10/07/2019 10/07/19 | For Sale | $464,400 | -- | $203 / Sq Ft |
Tax History Compared to Growth
Tax History
| Year | Tax Paid | Tax Assessment Tax Assessment Total Assessment is a certain percentage of the fair market value that is determined by local assessors to be the total taxable value of land and additions on the property. | Land | Improvement |
|---|---|---|---|---|
| 2024 | $7,541 | $604,254 | $51,000 | $553,254 |
| 2023 | $7,541 | $350,494 | $0 | $0 |
| 2022 | $7,287 | $340,285 | $0 | $0 |
| 2021 | $6,996 | $330,374 | $50,000 | $280,374 |
| 2020 | $7,623 | $312,070 | $50,000 | $262,070 |
| 2019 | $7,323 | $295,612 | $50,000 | $245,612 |
| 2018 | $7,735 | $329,572 | $50,000 | $279,572 |
| 2017 | $7,602 | $346,413 | $0 | $0 |
| 2016 | $7,694 | $350,727 | $0 | $0 |
| 2015 | $7,514 | $346,207 | $0 | $0 |
| 2014 | $7,514 | $319,943 | $0 | $0 |
| 2013 | $7,077 | $294,784 | $53,050 | $241,734 |
Agents Affiliated with this Home
-
Deborah Angelo O'Mara

Seller's Agent in 2023
Deborah Angelo O'Mara
Michael Saunders
(941) 730-0777
73 in this area
82 Total Sales
-
Fevil Patel

Buyer's Agent in 2023
Fevil Patel
FINE PROPERTIES
(704) 689-8893
26 in this area
74 Total Sales
-
Jonnie Dwyer

Seller's Agent in 2020
Jonnie Dwyer
Michael Saunders
(941) 812-6283
48 in this area
108 Total Sales
-
Hope Kocak

Seller Co-Listing Agent in 2020
Hope Kocak
Michael Saunders
(941) 882-0592
3 in this area
7 Total Sales
-
Sharon Meier
S
Buyer's Agent in 2020
Sharon Meier
PREMIER SOTHEBY'S INTERNATIONAL REALTY
(941) 751-0670
1 in this area
17 Total Sales
Map
Source: Stellar MLS
MLS Number: A4448080
APN: 5884-7630-9
- 7144 Ashland Glen
- 7041 Beechmont Terrace
- 7141 Whitemarsh Cir
- 7803 Mathern Ct
- 8115 Miramar Way Unit 202
- 8133 Miramar Way Unit 201C
- 7011 Portmarnock Place
- 7137 Orchid Island Place
- 8261 Miramar Way Unit 202
- 7223 Orchid Island Place
- 7244 Orchid Island Place
- 8310 Tartan Fields Cir
- 6919 Westchester Cir
- 7249 Orchid Island Place
- 7032 Old Tabby Cir
- 7155 Boca Grove Place Unit 202
- 7155 Boca Grove Place Unit 102
- 7179 Boca Grove Place Unit 202
- 6959 Westchester Cir
- 7004 Old Tabby Cir






