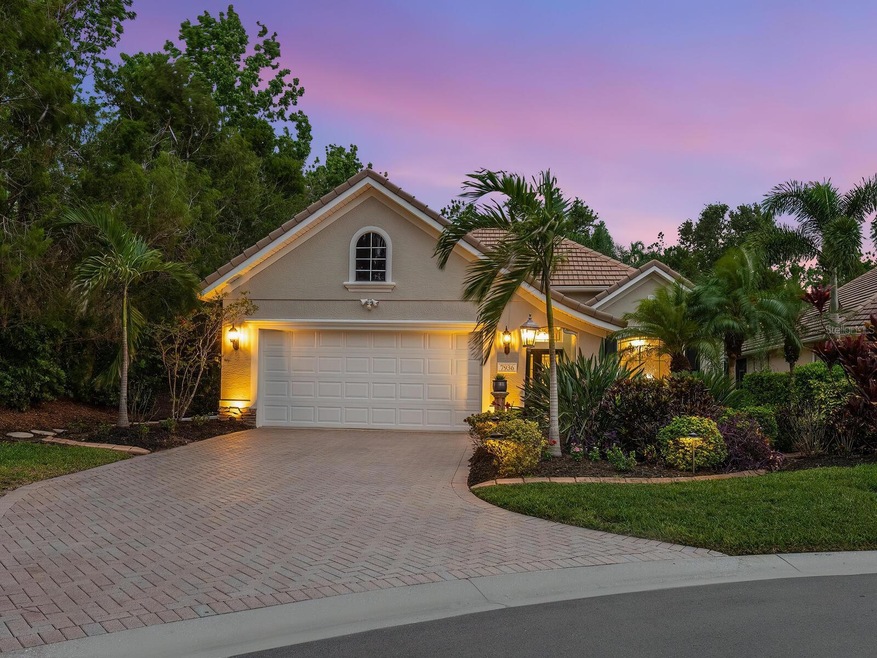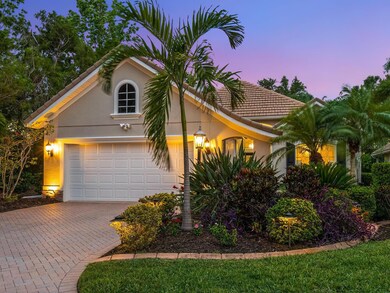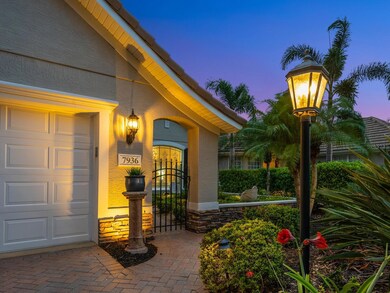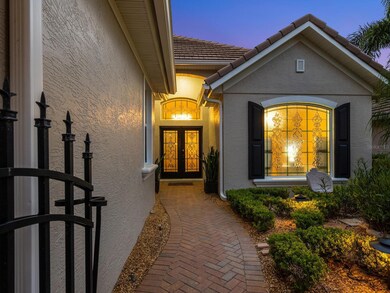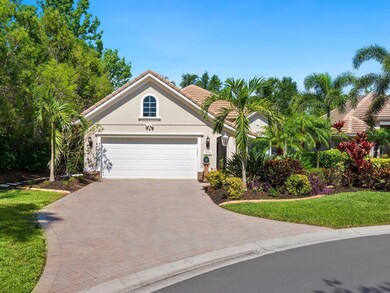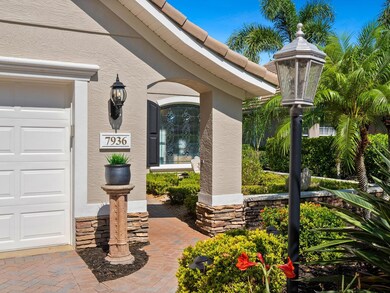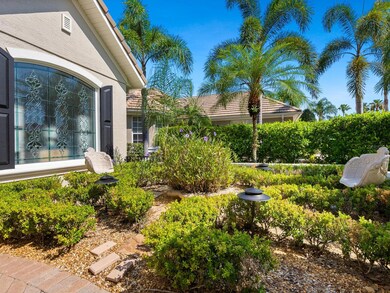
7936 Suntree Glen Lakewood Ranch, FL 34202
Highlights
- Golf Course Community
- Screened Pool
- Gated Community
- Robert Willis Elementary School Rated A-
- Custom Home
- Open Floorplan
About This Home
As of July 2023This charming and spacious home with tranquil treed views and lush landscaping is ready to be your new home. Located on a quiet cul-de-sac within the highly coveted Lakewood Ranch Country Club community, this 3-bedroom, 2.5-bathroom home is well-appointed with elegant architectural details and offers loads of space and comfort. Walking past a charming courtyard, you’ll enter the home through gorgeous stained glass double doors with a transom above. Once inside, you will immediately notice the ample space and high ceilings, along with refined finishes such as stunning wood flooring, crown moldings and freshly painted walls. The main room features an elegant, white-colored natural gas fireplace that creates a warm and inviting space perfect for relaxing or entertaining friends. The bright open kitchen has ample countertop space and storage for creating gourmet meals. Flowing off the kitchen is an eating space and a formal dining room. The kitchen and dining area look out onto the spacious lanai which can be accessed by sliders from the great room. Spend your days enjoying the pool and spa while savoring the tranquil landscape that surrounds you. The owner’s suite is generously-sized and offers picturesque views of the patio and surrounding preserves, tray ceiling, extra storage and a spa-like bathroom with soaking tub and walk-in shower. A pocket door privatizes the 2 guest bedrooms, offering privacy and comfort for guests or family. A nice perk is the spacious air-conditioned garage with epoxy flooring that is perfect for tooling around in, making crafts, storing special items, or any number of endeavors. Enjoy social events at the community pool and recreation area. Lakewood Ranch Main Street, University Town Center, Sarasota's cultural attractions, and beautiful Gulf Coast beaches are but a short drive away. The Community Development District (CDD) fees are included in the property taxes.
Last Agent to Sell the Property
MICHAEL SAUNDERS & COMPANY License #0561100 Listed on: 05/26/2023

Home Details
Home Type
- Single Family
Est. Annual Taxes
- $7,355
Year Built
- Built in 2002
Lot Details
- 0.26 Acre Lot
- Cul-De-Sac
- East Facing Home
- Mature Landscaping
HOA Fees
- $11 Monthly HOA Fees
Parking
- 2 Car Attached Garage
- Garage Door Opener
- Driveway
Home Design
- Custom Home
- Slab Foundation
- Tile Roof
- Block Exterior
- Stucco
Interior Spaces
- 2,289 Sq Ft Home
- Open Floorplan
- Chair Railings
- Crown Molding
- Tray Ceiling
- High Ceiling
- Ceiling Fan
- Shades
- Blinds
- French Doors
- Sliding Doors
- Great Room
- Formal Dining Room
- Den
- Inside Utility
- Park or Greenbelt Views
Kitchen
- Eat-In Kitchen
- Dinette
- Range<<rangeHoodToken>>
- <<microwave>>
- Dishwasher
- Solid Surface Countertops
- Disposal
Flooring
- Wood
- Carpet
- Concrete
- Ceramic Tile
Bedrooms and Bathrooms
- 3 Bedrooms
- Walk-In Closet
Laundry
- Laundry in unit
- Washer
Home Security
- Security System Owned
- Fire and Smoke Detector
Eco-Friendly Details
- Reclaimed Water Irrigation System
Pool
- Screened Pool
- In Ground Pool
- Heated Spa
- Gunite Pool
- Fence Around Pool
- Child Gate Fence
- Pool Tile
Outdoor Features
- Screened Patio
- Rain Gutters
Schools
- Robert E Willis Elementary School
- Nolan Middle School
- Lakewood Ranch High School
Utilities
- Central Heating and Cooling System
- Heating System Uses Natural Gas
- Natural Gas Connected
- Gas Water Heater
- Water Softener
- Cable TV Available
Listing and Financial Details
- Visit Down Payment Resource Website
- Legal Lot and Block 13 / A
- Assessor Parcel Number 588476309
- $2,731 per year additional tax assessments
Community Details
Overview
- Association fees include pool, ground maintenance
- $214 Other Monthly Fees
- Patrick Goeser Association, Phone Number (941) 907-0202
- Built by Neal Communities
- Lakewood Ranch Country Club Village Subdivision
- On-Site Maintenance
- The community has rules related to deed restrictions
- Greenbelt
Recreation
- Golf Course Community
- Community Pool
Security
- Gated Community
Ownership History
Purchase Details
Home Financials for this Owner
Home Financials are based on the most recent Mortgage that was taken out on this home.Purchase Details
Home Financials for this Owner
Home Financials are based on the most recent Mortgage that was taken out on this home.Purchase Details
Purchase Details
Purchase Details
Purchase Details
Home Financials for this Owner
Home Financials are based on the most recent Mortgage that was taken out on this home.Purchase Details
Home Financials for this Owner
Home Financials are based on the most recent Mortgage that was taken out on this home.Similar Homes in the area
Home Values in the Area
Average Home Value in this Area
Purchase History
| Date | Type | Sale Price | Title Company |
|---|---|---|---|
| Warranty Deed | $685,000 | Properties Title | |
| Warranty Deed | $379,000 | Msc Title Inc | |
| Warranty Deed | $385,500 | Msc Title Inc | |
| Interfamily Deed Transfer | -- | Attorney | |
| Interfamily Deed Transfer | -- | Attorney | |
| Warranty Deed | $73,000 | -- | |
| Warranty Deed | $327,000 | -- |
Mortgage History
| Date | Status | Loan Amount | Loan Type |
|---|---|---|---|
| Open | $377,000 | New Conventional | |
| Previous Owner | $279,000 | New Conventional | |
| Previous Owner | $130,000 | Credit Line Revolving | |
| Previous Owner | $300,700 | No Value Available |
Property History
| Date | Event | Price | Change | Sq Ft Price |
|---|---|---|---|---|
| 07/21/2023 07/21/23 | Sold | $685,000 | -2.0% | $299 / Sq Ft |
| 06/08/2023 06/08/23 | Pending | -- | -- | -- |
| 06/06/2023 06/06/23 | Price Changed | $699,000 | -3.6% | $305 / Sq Ft |
| 05/26/2023 05/26/23 | For Sale | $725,000 | +91.3% | $317 / Sq Ft |
| 05/22/2020 05/22/20 | Sold | $379,000 | 0.0% | $166 / Sq Ft |
| 04/23/2020 04/23/20 | Pending | -- | -- | -- |
| 04/23/2020 04/23/20 | Price Changed | $379,000 | -4.8% | $166 / Sq Ft |
| 04/08/2020 04/08/20 | Price Changed | $398,000 | -0.5% | $174 / Sq Ft |
| 04/02/2020 04/02/20 | Price Changed | $400,000 | -6.8% | $175 / Sq Ft |
| 02/26/2020 02/26/20 | Price Changed | $429,000 | -2.3% | $187 / Sq Ft |
| 12/26/2019 12/26/19 | Price Changed | $439,000 | -2.3% | $192 / Sq Ft |
| 12/01/2019 12/01/19 | Price Changed | $449,500 | -2.1% | $196 / Sq Ft |
| 10/30/2019 10/30/19 | Price Changed | $459,000 | -1.2% | $201 / Sq Ft |
| 10/07/2019 10/07/19 | For Sale | $464,400 | -- | $203 / Sq Ft |
Tax History Compared to Growth
Tax History
| Year | Tax Paid | Tax Assessment Tax Assessment Total Assessment is a certain percentage of the fair market value that is determined by local assessors to be the total taxable value of land and additions on the property. | Land | Improvement |
|---|---|---|---|---|
| 2024 | $7,541 | $604,254 | $51,000 | $553,254 |
| 2023 | $7,541 | $350,494 | $0 | $0 |
| 2022 | $7,287 | $340,285 | $0 | $0 |
| 2021 | $6,996 | $330,374 | $50,000 | $280,374 |
| 2020 | $7,623 | $312,070 | $50,000 | $262,070 |
| 2019 | $7,323 | $295,612 | $50,000 | $245,612 |
| 2018 | $7,735 | $329,572 | $50,000 | $279,572 |
| 2017 | $7,602 | $346,413 | $0 | $0 |
| 2016 | $7,694 | $350,727 | $0 | $0 |
| 2015 | $7,514 | $346,207 | $0 | $0 |
| 2014 | $7,514 | $319,943 | $0 | $0 |
| 2013 | $7,077 | $294,784 | $53,050 | $241,734 |
Agents Affiliated with this Home
-
Deborah Angelo O'Mara

Seller's Agent in 2023
Deborah Angelo O'Mara
Michael Saunders
(941) 730-0777
73 in this area
82 Total Sales
-
Fevil Patel

Buyer's Agent in 2023
Fevil Patel
FINE PROPERTIES
(704) 689-8893
26 in this area
74 Total Sales
-
Jonnie Dwyer

Seller's Agent in 2020
Jonnie Dwyer
Michael Saunders
(941) 812-6283
48 in this area
108 Total Sales
-
Hope Kocak

Seller Co-Listing Agent in 2020
Hope Kocak
Michael Saunders
(941) 882-0592
3 in this area
7 Total Sales
-
Sharon Meier
S
Buyer's Agent in 2020
Sharon Meier
PREMIER SOTHEBY'S INTERNATIONAL REALTY
(941) 751-0670
1 in this area
17 Total Sales
Map
Source: Stellar MLS
MLS Number: A4571484
APN: 5884-7630-9
- 7141 Whitemarsh Cir
- 7144 Ashland Glen
- 7803 Mathern Ct
- 8115 Miramar Way Unit 202
- 8133 Miramar Way Unit 201C
- 7011 Portmarnock Place
- 8310 Tartan Fields Cir
- 7137 Orchid Island Place
- 6919 Westchester Cir
- 8261 Miramar Way Unit 202
- 7032 Old Tabby Cir
- 7223 Orchid Island Place
- 6959 Westchester Cir
- 7244 Orchid Island Place
- 7155 Boca Grove Place Unit 202
- 7155 Boca Grove Place Unit 102
- 7179 Boca Grove Place Unit 202
- 7004 Old Tabby Cir
- 7249 Orchid Island Place
- 7039 Woodmore Terrace
