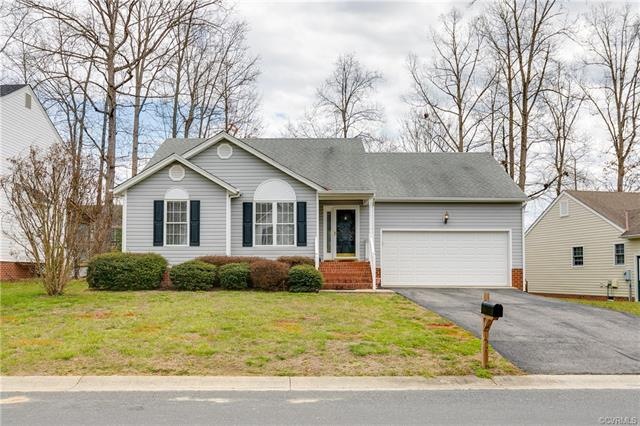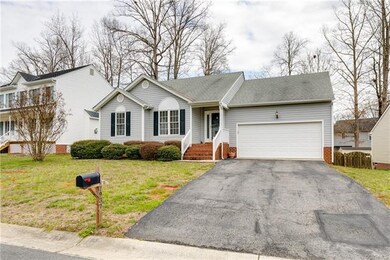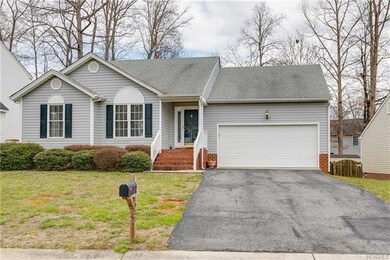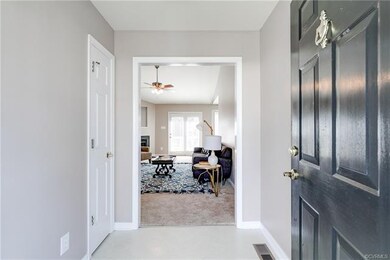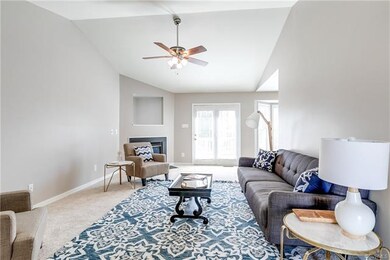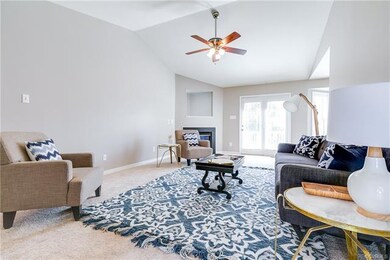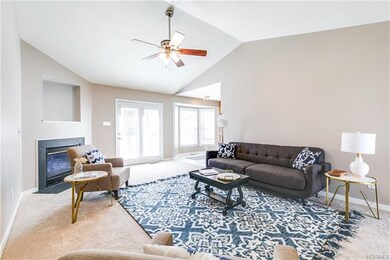
7937 Featherchase Place Chesterfield, VA 23832
Hampton Park NeighborhoodHighlights
- 2 Car Attached Garage
- Cooling Available
- 1-Story Property
- Cosby High School Rated A
- Heat Pump System
About This Home
As of June 2020Welcome to 7937 Featherchase Pl. Look no further for the perfect Ashbrook rancher! Located within the Cosby High School District, this inviting home offers 3 bedrooms and 2 full bathrooms. Enter and enjoy the open layout, a large and bright Great Room with vaulted ceiling, gas fireplace, and sliding glass doors that lead to a rear deck. In the master bedroom, find a generous walk-in closet and en-suite bath. Other bonuses include the utility room, a 2-car garage with abundant built-in shelves and a large fenced in back yard, ideal for entertaining or just getting together with the family. Schedule a showing today!
Last Agent to Sell the Property
Real Broker LLC License #0225064787 Listed on: 03/28/2018

Home Details
Home Type
- Single Family
Est. Annual Taxes
- $1,710
Year Built
- Built in 1997
Lot Details
- 7,754 Sq Ft Lot
- Back Yard Fenced
- Zoning described as RTH
HOA Fees
- $18 Monthly HOA Fees
Parking
- 2 Car Attached Garage
Home Design
- Brick Exterior Construction
- Shingle Roof
- Composition Roof
- Vinyl Siding
Interior Spaces
- 1,138 Sq Ft Home
- 1-Story Property
- Crawl Space
Bedrooms and Bathrooms
- 3 Bedrooms
- 2 Full Bathrooms
Schools
- Clover Hill Elementary School
- Swift Creek Middle School
- Cosby High School
Utilities
- Cooling Available
- Heat Pump System
Community Details
- Ashbrook Subdivision
Listing and Financial Details
- Tax Lot 16
- Assessor Parcel Number 718-66-79-14-500-000
Ownership History
Purchase Details
Home Financials for this Owner
Home Financials are based on the most recent Mortgage that was taken out on this home.Purchase Details
Home Financials for this Owner
Home Financials are based on the most recent Mortgage that was taken out on this home.Purchase Details
Home Financials for this Owner
Home Financials are based on the most recent Mortgage that was taken out on this home.Purchase Details
Home Financials for this Owner
Home Financials are based on the most recent Mortgage that was taken out on this home.Purchase Details
Home Financials for this Owner
Home Financials are based on the most recent Mortgage that was taken out on this home.Similar Homes in the area
Home Values in the Area
Average Home Value in this Area
Purchase History
| Date | Type | Sale Price | Title Company |
|---|---|---|---|
| Warranty Deed | $229,000 | Attorney | |
| Warranty Deed | $212,000 | First Title & Escrow Inc | |
| Warranty Deed | $207,950 | -- | |
| Deed | $139,950 | -- | |
| Warranty Deed | $103,000 | -- |
Mortgage History
| Date | Status | Loan Amount | Loan Type |
|---|---|---|---|
| Open | $68,000 | New Conventional | |
| Closed | $8,015 | Stand Alone Second | |
| Open | $224,852 | FHA | |
| Previous Owner | $212,141 | New Conventional | |
| Previous Owner | $166,360 | New Conventional | |
| Previous Owner | $139,950 | New Conventional | |
| Previous Owner | $54,950 | New Conventional |
Property History
| Date | Event | Price | Change | Sq Ft Price |
|---|---|---|---|---|
| 06/30/2020 06/30/20 | Sold | $229,000 | 0.0% | $201 / Sq Ft |
| 05/25/2020 05/25/20 | Pending | -- | -- | -- |
| 05/22/2020 05/22/20 | For Sale | $229,000 | +8.0% | $201 / Sq Ft |
| 05/22/2018 05/22/18 | Sold | $212,000 | 0.0% | $186 / Sq Ft |
| 04/20/2018 04/20/18 | Pending | -- | -- | -- |
| 04/17/2018 04/17/18 | Price Changed | $212,000 | -1.4% | $186 / Sq Ft |
| 04/10/2018 04/10/18 | Price Changed | $215,000 | -1.1% | $189 / Sq Ft |
| 03/28/2018 03/28/18 | For Sale | $217,500 | -- | $191 / Sq Ft |
Tax History Compared to Growth
Tax History
| Year | Tax Paid | Tax Assessment Tax Assessment Total Assessment is a certain percentage of the fair market value that is determined by local assessors to be the total taxable value of land and additions on the property. | Land | Improvement |
|---|---|---|---|---|
| 2025 | $2,619 | $291,500 | $68,000 | $223,500 |
| 2024 | $2,619 | $285,700 | $66,000 | $219,700 |
| 2023 | $2,442 | $268,300 | $64,000 | $204,300 |
| 2022 | $2,203 | $239,500 | $62,000 | $177,500 |
| 2021 | $2,114 | $219,900 | $60,000 | $159,900 |
| 2020 | $1,922 | $202,300 | $58,000 | $144,300 |
| 2019 | $1,891 | $199,000 | $56,000 | $143,000 |
| 2018 | $1,791 | $186,600 | $54,000 | $132,600 |
| 2017 | $1,760 | $178,100 | $54,000 | $124,100 |
| 2016 | $1,631 | $169,900 | $54,000 | $115,900 |
| 2015 | $1,594 | $163,400 | $53,000 | $110,400 |
| 2014 | $1,512 | $154,900 | $52,000 | $102,900 |
Agents Affiliated with this Home
-
Sheila Stanley

Seller's Agent in 2020
Sheila Stanley
Compass
(804) 387-1977
4 in this area
224 Total Sales
-
Patrick Brady

Buyer's Agent in 2020
Patrick Brady
Napier REALTORS ERA
(804) 512-7092
1 in this area
35 Total Sales
-
Brad Ruckart

Seller's Agent in 2018
Brad Ruckart
Real Broker LLC
(804) 920-5663
8 in this area
576 Total Sales
-
Tommy Waterworth

Seller Co-Listing Agent in 2018
Tommy Waterworth
Real Broker LLC
(804) 909-2346
1 in this area
232 Total Sales
Map
Source: Central Virginia Regional MLS
MLS Number: 1810630
APN: 718-66-79-14-500-000
- 15000 Featherchase Dr
- 7821 Breaker Point Ct
- 7835 Halyard Ct
- 7873 Willow Walk Dr
- 8307 Blackrail Place
- 7843 Willow Walk Dr
- 15619 Winding Ash Dr
- 8307 Badestowe Ct
- 8300 Badestowe Ct
- 14707 Inlet Ct
- 14603 Ashlake Manor Dr
- 14530 Hancock Ridge Ct
- 7404 Hancock Crest Place Unit T-2
- 7402 Hancock Crest Place Unit T-3
- 7400 Hancock Crest Place Unit T-4
- 14707 Hancock Crest Way Unit U-4
- 14705 Hancock Crest Way Unit U-3
- 7304 Hancock Crest Place Unit T-5
- 7302 Hancock Crest Place Unit T-6
- 8401 Bethia Rd
