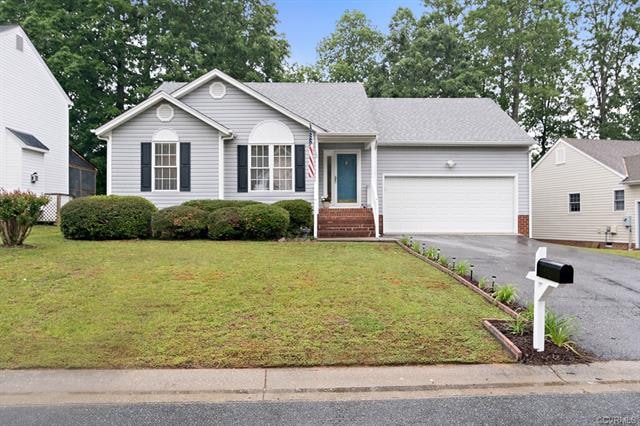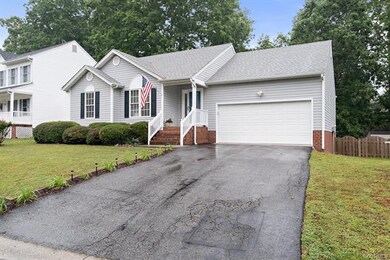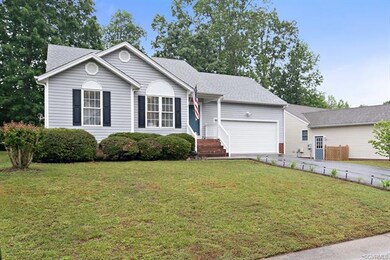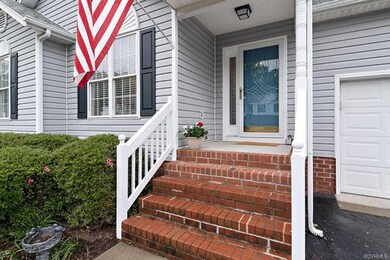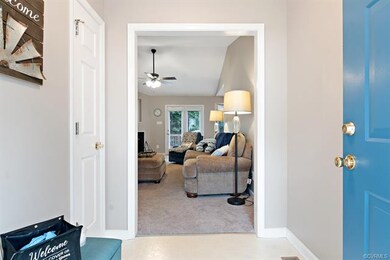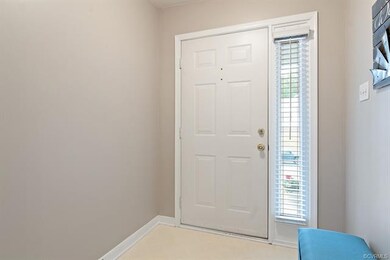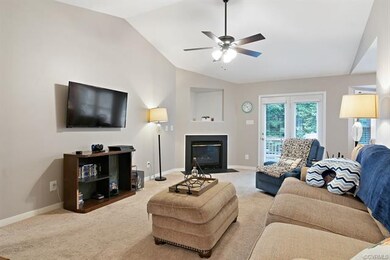
7937 Featherchase Place Chesterfield, VA 23832
Hampton Park NeighborhoodHighlights
- Community Lake
- Clubhouse
- Transitional Architecture
- Cosby High School Rated A
- Deck
- High Ceiling
About This Home
As of June 2020Enjoy single level living in this charming, 3 bed, 2 bath rancher. This home has been well-maintained by the current homeowners and is located in the sought after neighborhood of Ashbrook and the Cosby school district! Upon entering, you're greeted by the spacious family room which offers a vaulted ceiling, gas fireplace and access to the deck. The kitchen is flooded with natural light thanks to the glass doors and bay window. It has an eat-in area with views of the back yard and direct entry to the 2-car garage. Further in, you'll find the master bedroom with a vaulted ceiling, a walk-in closet and an en-suite. Two generously sized bedrooms and a hall bath complete this floor plan. Enjoy grilling on your deck overlooking the private, fenced-in yard which is perfect for entertaining guests! Take advantage of Ashbrook amenities that include walking trails, a lake, sports courts and the clubhouse. Enjoy the proximity to local shops, dining and 288. A great opportunity you do not want to pass on. It's perfect for the first time home buyer or someone looking to downsize.
Home Details
Home Type
- Single Family
Est. Annual Taxes
- $1,891
Year Built
- Built in 1997
Lot Details
- 7,754 Sq Ft Lot
- Back Yard Fenced
- Zoning described as RTH
HOA Fees
- $18 Monthly HOA Fees
Parking
- 2 Car Direct Access Garage
- Garage Door Opener
- Driveway
Home Design
- Transitional Architecture
- Frame Construction
- Shingle Roof
- Composition Roof
- Wood Siding
- Vinyl Siding
Interior Spaces
- 1,138 Sq Ft Home
- 1-Story Property
- High Ceiling
- Ceiling Fan
- Gas Fireplace
- Bay Window
- Crawl Space
- Fire and Smoke Detector
- Washer and Dryer Hookup
Kitchen
- Eat-In Kitchen
- Laminate Countertops
Flooring
- Partially Carpeted
- Tile
- Vinyl
Bedrooms and Bathrooms
- 3 Bedrooms
- En-Suite Primary Bedroom
- Walk-In Closet
- 2 Full Bathrooms
Outdoor Features
- Deck
- Rear Porch
Schools
- Clover Hill Elementary School
- Swift Creek Middle School
- Cosby High School
Utilities
- Cooling Available
- Heat Pump System
- Water Heater
Listing and Financial Details
- Tax Lot 16
- Assessor Parcel Number 718-66-79-14-500-000
Community Details
Overview
- Ashbrook Subdivision
- Community Lake
- Pond in Community
Amenities
- Clubhouse
Recreation
- Trails
Ownership History
Purchase Details
Home Financials for this Owner
Home Financials are based on the most recent Mortgage that was taken out on this home.Purchase Details
Home Financials for this Owner
Home Financials are based on the most recent Mortgage that was taken out on this home.Purchase Details
Home Financials for this Owner
Home Financials are based on the most recent Mortgage that was taken out on this home.Purchase Details
Home Financials for this Owner
Home Financials are based on the most recent Mortgage that was taken out on this home.Purchase Details
Home Financials for this Owner
Home Financials are based on the most recent Mortgage that was taken out on this home.Similar Homes in the area
Home Values in the Area
Average Home Value in this Area
Purchase History
| Date | Type | Sale Price | Title Company |
|---|---|---|---|
| Warranty Deed | $229,000 | Attorney | |
| Warranty Deed | $212,000 | First Title & Escrow Inc | |
| Warranty Deed | $207,950 | -- | |
| Deed | $139,950 | -- | |
| Warranty Deed | $103,000 | -- |
Mortgage History
| Date | Status | Loan Amount | Loan Type |
|---|---|---|---|
| Open | $68,000 | New Conventional | |
| Closed | $8,015 | Stand Alone Second | |
| Open | $224,852 | FHA | |
| Previous Owner | $212,141 | New Conventional | |
| Previous Owner | $166,360 | New Conventional | |
| Previous Owner | $139,950 | New Conventional | |
| Previous Owner | $54,950 | New Conventional |
Property History
| Date | Event | Price | Change | Sq Ft Price |
|---|---|---|---|---|
| 06/30/2020 06/30/20 | Sold | $229,000 | 0.0% | $201 / Sq Ft |
| 05/25/2020 05/25/20 | Pending | -- | -- | -- |
| 05/22/2020 05/22/20 | For Sale | $229,000 | +8.0% | $201 / Sq Ft |
| 05/22/2018 05/22/18 | Sold | $212,000 | 0.0% | $186 / Sq Ft |
| 04/20/2018 04/20/18 | Pending | -- | -- | -- |
| 04/17/2018 04/17/18 | Price Changed | $212,000 | -1.4% | $186 / Sq Ft |
| 04/10/2018 04/10/18 | Price Changed | $215,000 | -1.1% | $189 / Sq Ft |
| 03/28/2018 03/28/18 | For Sale | $217,500 | -- | $191 / Sq Ft |
Tax History Compared to Growth
Tax History
| Year | Tax Paid | Tax Assessment Tax Assessment Total Assessment is a certain percentage of the fair market value that is determined by local assessors to be the total taxable value of land and additions on the property. | Land | Improvement |
|---|---|---|---|---|
| 2025 | $2,619 | $291,500 | $68,000 | $223,500 |
| 2024 | $2,619 | $285,700 | $66,000 | $219,700 |
| 2023 | $2,442 | $268,300 | $64,000 | $204,300 |
| 2022 | $2,203 | $239,500 | $62,000 | $177,500 |
| 2021 | $2,114 | $219,900 | $60,000 | $159,900 |
| 2020 | $1,922 | $202,300 | $58,000 | $144,300 |
| 2019 | $1,891 | $199,000 | $56,000 | $143,000 |
| 2018 | $1,791 | $186,600 | $54,000 | $132,600 |
| 2017 | $1,760 | $178,100 | $54,000 | $124,100 |
| 2016 | $1,631 | $169,900 | $54,000 | $115,900 |
| 2015 | $1,594 | $163,400 | $53,000 | $110,400 |
| 2014 | $1,512 | $154,900 | $52,000 | $102,900 |
Agents Affiliated with this Home
-
Sheila Stanley

Seller's Agent in 2020
Sheila Stanley
Compass
(804) 387-1977
4 in this area
224 Total Sales
-
Patrick Brady

Buyer's Agent in 2020
Patrick Brady
Napier REALTORS ERA
(804) 512-7092
1 in this area
35 Total Sales
-
Brad Ruckart

Seller's Agent in 2018
Brad Ruckart
Real Broker LLC
(804) 920-5663
8 in this area
576 Total Sales
-
Tommy Waterworth

Seller Co-Listing Agent in 2018
Tommy Waterworth
Real Broker LLC
(804) 909-2346
1 in this area
232 Total Sales
Map
Source: Central Virginia Regional MLS
MLS Number: 2015003
APN: 718-66-79-14-500-000
- 15000 Featherchase Dr
- 7821 Breaker Point Ct
- 7835 Halyard Ct
- 7873 Willow Walk Dr
- 8307 Blackrail Place
- 7843 Willow Walk Dr
- 15619 Winding Ash Dr
- 8307 Badestowe Ct
- 8300 Badestowe Ct
- 14707 Inlet Ct
- 14603 Ashlake Manor Dr
- 14530 Hancock Ridge Ct
- 7404 Hancock Crest Place Unit T-2
- 7402 Hancock Crest Place Unit T-3
- 7400 Hancock Crest Place Unit T-4
- 14707 Hancock Crest Way Unit U-4
- 14705 Hancock Crest Way Unit U-3
- 7304 Hancock Crest Place Unit T-5
- 7302 Hancock Crest Place Unit T-6
- 8401 Bethia Rd
