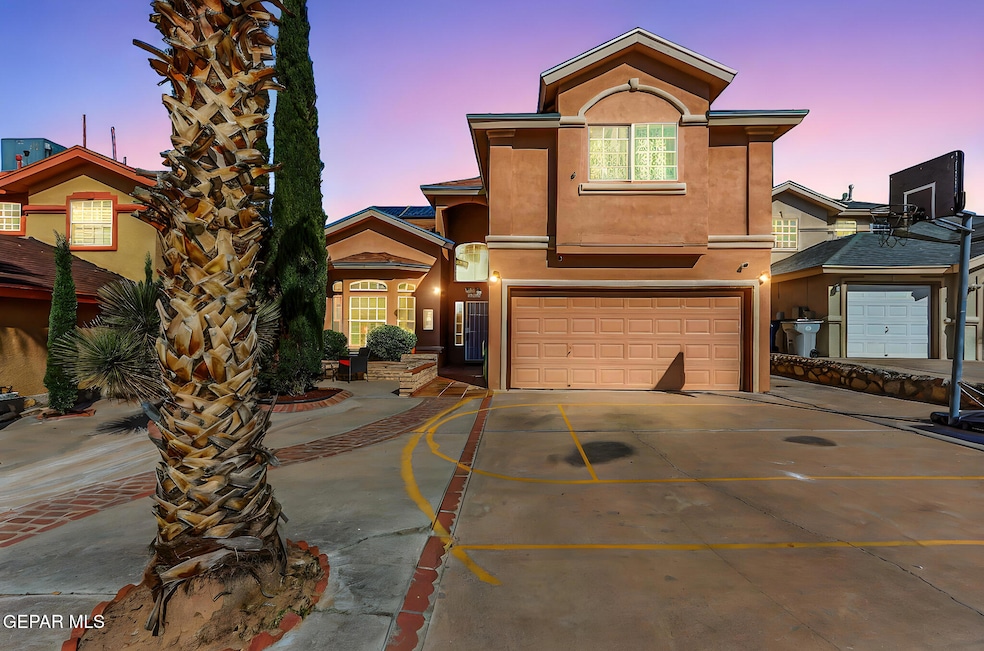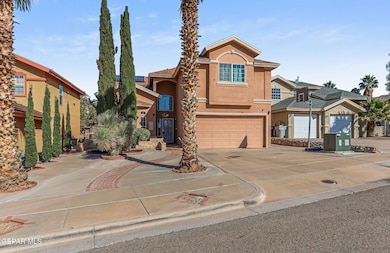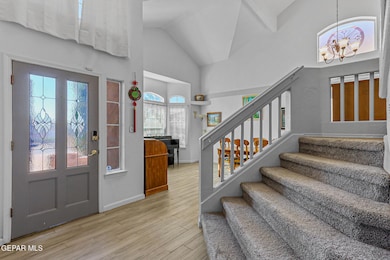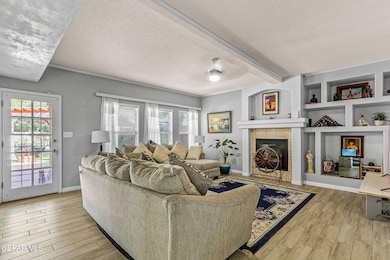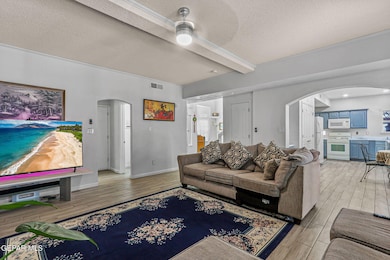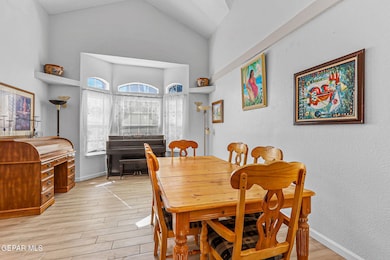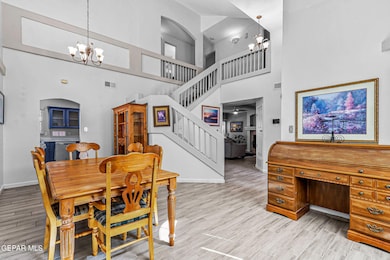7939 Starry Night Dr El Paso, TX 79932
Sunset View NeighborhoodEstimated payment $2,171/month
Highlights
- Indoor Spa
- Fruit Trees
- Jetted Tub and Shower Combination in Primary Bathroom
- Franklin High School Rated A-
- Cathedral Ceiling
- 1 Fireplace
About This Home
Welcome to 7939 Starry Night in El Paso's Upper Valley, 79932. Tucked in a quiet Westside pocket within Canutillo ISD, this inviting home pairs convenience with relaxed desert charm. Quick access to I-10, Transmountain, The Outlet Shoppes, groceries, and dining keeps errands easy, while nearby trails and parks make weekend recharging simple. Inside, an open living and dining flow centers around a practical kitchen with ample cabinetry, prep space, and a breakfast bar. Natural light, neutral finishes, and smart storage create a clean canvas for your style. The private bedroom wing offers comfortable rooms and well placed baths; the primary suite includes a walk-in closet. Out back, the low maintenance yard is ready for grilling, pets, and sunset gatherings, with room to garden or play. Well kept homes, sidewalks, and easy routes add daily value. If you want Westside convenience, respected schools, and a comfortable home base to match a busy lifestyle, put this address on your list and tour today.
Open House Schedule
-
Saturday, November 15, 202511:00 am to 1:00 pm11/15/2025 11:00:00 AM +00:0011/15/2025 1:00:00 PM +00:00Agent: Jen Ranson.Add to Calendar
-
Saturday, November 15, 20251:00 to 3:00 pm11/15/2025 1:00:00 PM +00:0011/15/2025 3:00:00 PM +00:00Agent: Celina Gomez.Add to Calendar
Home Details
Home Type
- Single Family
Est. Annual Taxes
- $8,067
Year Built
- Built in 2003
Lot Details
- 7,455 Sq Ft Lot
- Landscaped
- Fruit Trees
- Back Yard Fenced
- Property is zoned R3
Parking
- Attached Garage
Home Design
- Pitched Roof
- Shingle Roof
- Stucco Exterior
Interior Spaces
- 2,030 Sq Ft Home
- 2-Story Property
- Cathedral Ceiling
- Ceiling Fan
- Recessed Lighting
- 1 Fireplace
- Double Pane Windows
- Blinds
- Two Living Areas
- Home Office
- Indoor Spa
Kitchen
- Range Hood
- Microwave
- Dishwasher
- Laminate Countertops
- Shaker Cabinets
Flooring
- Carpet
- Tile
Bedrooms and Bathrooms
- 4 Bedrooms
- Primary Bedroom Upstairs
- Walk-In Closet
- Tile Bathroom Countertop
- Jetted Tub and Shower Combination in Primary Bathroom
- Hydromassage or Jetted Bathtub
Laundry
- Dryer
- Washer
Outdoor Features
- Balcony
- Courtyard
- Open Patio
- Gazebo
Schools
- Herrera Elementary School
- Brown Middle School
- Franklin High School
Utilities
- Refrigerated Cooling System
- Forced Air Heating and Cooling System
- Water Heater
- High Speed Internet
- Cable TV Available
Community Details
- No Home Owners Association
- Sunset View Subdivision
Listing and Financial Details
- Assessor Parcel Number S81499900702200
Map
Home Values in the Area
Average Home Value in this Area
Tax History
| Year | Tax Paid | Tax Assessment Tax Assessment Total Assessment is a certain percentage of the fair market value that is determined by local assessors to be the total taxable value of land and additions on the property. | Land | Improvement |
|---|---|---|---|---|
| 2025 | $3,814 | $297,969 | -- | -- |
| 2024 | $3,814 | $270,881 | -- | -- |
| 2023 | $3,742 | $246,255 | $0 | $0 |
| 2022 | $6,627 | $223,868 | $0 | $0 |
| 2021 | $6,354 | $203,516 | $31,061 | $172,455 |
| 2020 | $5,799 | $188,661 | $31,061 | $157,600 |
| 2018 | $5,465 | $184,634 | $31,061 | $153,573 |
| 2017 | $4,895 | $173,798 | $31,061 | $142,737 |
| 2016 | $4,895 | $173,798 | $31,061 | $142,737 |
| 2015 | $4,240 | $173,798 | $31,061 | $142,737 |
| 2014 | $4,240 | $173,846 | $31,061 | $142,785 |
Property History
| Date | Event | Price | List to Sale | Price per Sq Ft |
|---|---|---|---|---|
| 11/13/2025 11/13/25 | For Sale | $284,999 | -- | $140 / Sq Ft |
Purchase History
| Date | Type | Sale Price | Title Company |
|---|---|---|---|
| Vendors Lien | -- | -- | |
| Vendors Lien | -- | -- |
Mortgage History
| Date | Status | Loan Amount | Loan Type |
|---|---|---|---|
| Open | $130,458 | VA | |
| Previous Owner | $77,800 | Purchase Money Mortgage |
Source: Greater El Paso Association of REALTORS®
MLS Number: 933655
APN: S814-999-0070-2200
- 6142 Twilight View Way
- 6113 Camden Lake St
- 6161 Doniphan Dr Unit 161
- 5837 W Valley Cir
- 236 E Borderland Rd
- 1129 Southwestern Dr
- 7801 Chinook Ln
- 6505 Berringer
- 1120 Shawnee Ln
- 6036 Oleaster Dr
- 6148 Oleaster Dr
- Cinder - Green Acres Plan at Green Acres Estates
- Brianna Marie - Green Acres Plan at Green Acres Estates
- Jaleen - Green Acres Plan at Green Acres Estates
- Katharine - Green Acres Plan at Green Acres Estates
- Julian - Green Acres Plan at Green Acres Estates
- Sophie Marie - Green Acres Plan at Green Acres Estates
- Cassie - Green Acres Plan at Green Acres Estates
- Estrella - Green Acres Plan at Green Acres Estates
- Taylor - Green Acres Plan at Green Acres Estates
- 7960 Morning Dawn Ave
- 7958 Starry Night Dr
- 7995 Crescent Moon Place
- 497 Denim St
- 6125 Fashion St
- 7990 Artcraft Rd
- 1330 New Harvest Place
- 1330 New Harvest Place Unit 76
- 1325 Northwestern Dr
- 6221 Patria
- 6417 Kenmore
- 1120 Shawnee Ln
- 1600 N Resler Dr
- 7456 Luz de Lumbre Ave
- 1001 Shawnee Dr
- 7404 Luz de Lumbre Ave
- 324 Rio Dulce
- 1112 Chiricahua Dr
- 1776 Cimarron Square St
- 501 E Redd Rd
