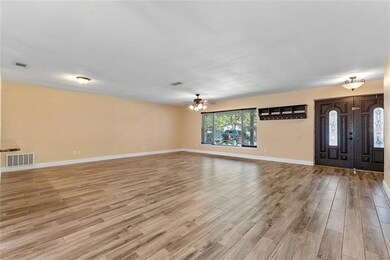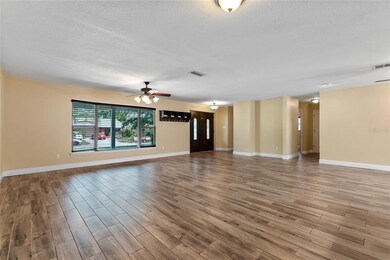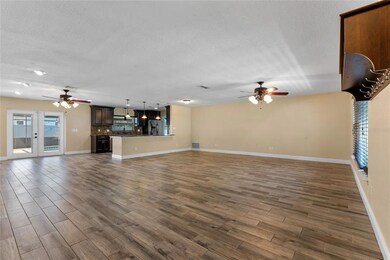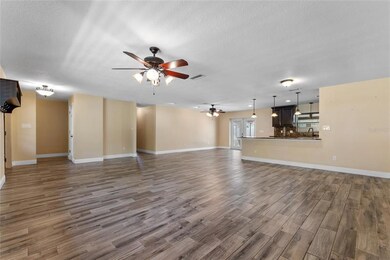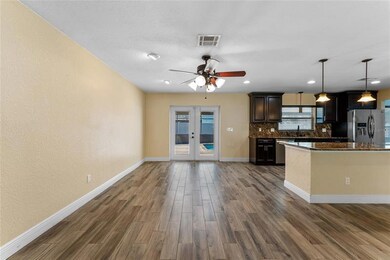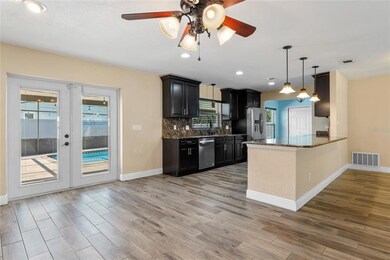
794 Woodside Rd Maitland, FL 32751
Highlights
- Screened Pool
- Open Floorplan
- Corner Lot
- Lake Howell High School Rated A-
- Traditional Architecture
- Great Room
About This Home
As of March 2023Updated and Move-In Ready Pool Home! Located on a corner lot in the very desirable Forest Brook subdivision of Maitland, Florida. Contemporary open floor plan offering 3 bedrooms and 2 full baths with a very large great room that is open to the kitchen and formal dining area. Remodeled Chef’s dream kitchen includes modern 42” cabinets with granite countertops and backsplash, stainless appliances, and a massive breakfast bar. There is a separate area as part of the kitchen that is great for wine and/or a coffee bar or it could be informal dining or an office area. An overside pantry is in this area offering tons of storage. The floor plan is perfect for entertaining or for a large family. French doors adjoin your indoor living to your outdoor living space. A covered patio overlooks the large screened pool and for added privacy, you will appreciate the newer PVC fence. The secondary bedrooms are spacious and one has a walk-in closet. The master features an updated bath and a walk-in closet. The home has tons of storage, the hallway offers four true closets, one being a walk-in. The garage is oversized and has an additional work space. You will love the architectural features of this wonderful home including upgraded lighting and fans, wood style ceramic tile, neutral colors, barn doors and more. The roof, ac and hot-water heater were replaced in 2017. Location is another amazing benefit! This home is right on the edge of Winter Park so you can enjoy the shopping, restaurants, parks and entertainment venues. Call today for a private showing of this awesome home!
Last Agent to Sell the Property
COLDWELL BANKER REALTY License #3022046 Listed on: 03/03/2023

Home Details
Home Type
- Single Family
Est. Annual Taxes
- $3,547
Year Built
- Built in 1972
Lot Details
- 10,152 Sq Ft Lot
- Lot Dimensions are 94x108
- Northeast Facing Home
- Vinyl Fence
- Mature Landscaping
- Corner Lot
- Level Lot
- Landscaped with Trees
- Property is zoned R-1A
Parking
- 2 Car Attached Garage
- Oversized Parking
- Garage Door Opener
- Driveway
- Open Parking
Home Design
- Traditional Architecture
- Brick Exterior Construction
- Slab Foundation
- Shingle Roof
- Block Exterior
Interior Spaces
- 1,829 Sq Ft Home
- 1-Story Property
- Open Floorplan
- Ceiling Fan
- Blinds
- French Doors
- Great Room
- Combination Dining and Living Room
- Ceramic Tile Flooring
Kitchen
- Range<<rangeHoodToken>>
- <<microwave>>
- Dishwasher
- Stone Countertops
- Disposal
Bedrooms and Bathrooms
- 3 Bedrooms
- Walk-In Closet
- 2 Full Bathrooms
Laundry
- Laundry in Garage
- Dryer
- Washer
Pool
- Screened Pool
- In Ground Pool
- Gunite Pool
- Fence Around Pool
Outdoor Features
- Covered patio or porch
- Exterior Lighting
- Rain Gutters
Schools
- English Estates Elementary School
- South Seminole Middle School
- Lake Howell High School
Utilities
- Central Heating and Cooling System
- Thermostat
- Electric Water Heater
- High Speed Internet
- Cable TV Available
Community Details
- No Home Owners Association
- Forest Brook 4Th Sec Subdivision
Listing and Financial Details
- Down Payment Assistance Available
- Homestead Exemption
- Visit Down Payment Resource Website
- Tax Lot 251
- Assessor Parcel Number 28-21-30-506-0000-2510
Ownership History
Purchase Details
Home Financials for this Owner
Home Financials are based on the most recent Mortgage that was taken out on this home.Purchase Details
Home Financials for this Owner
Home Financials are based on the most recent Mortgage that was taken out on this home.Purchase Details
Home Financials for this Owner
Home Financials are based on the most recent Mortgage that was taken out on this home.Purchase Details
Home Financials for this Owner
Home Financials are based on the most recent Mortgage that was taken out on this home.Purchase Details
Home Financials for this Owner
Home Financials are based on the most recent Mortgage that was taken out on this home.Purchase Details
Home Financials for this Owner
Home Financials are based on the most recent Mortgage that was taken out on this home.Purchase Details
Home Financials for this Owner
Home Financials are based on the most recent Mortgage that was taken out on this home.Purchase Details
Purchase Details
Purchase Details
Purchase Details
Purchase Details
Similar Homes in Maitland, FL
Home Values in the Area
Average Home Value in this Area
Purchase History
| Date | Type | Sale Price | Title Company |
|---|---|---|---|
| Warranty Deed | $497,000 | Apollo Title | |
| Warranty Deed | $310,000 | Odlando Title Professional L | |
| Special Warranty Deed | $190,000 | Southeast Professional Title | |
| Special Warranty Deed | $185,000 | None Available | |
| Trustee Deed | $180,100 | None Available | |
| Warranty Deed | $130,000 | -- | |
| Warranty Deed | $104,000 | -- | |
| Warranty Deed | $102,000 | -- | |
| Warranty Deed | $86,000 | -- | |
| Deed | $100 | -- | |
| Warranty Deed | $45,000 | -- | |
| Warranty Deed | $41,000 | -- |
Mortgage History
| Date | Status | Loan Amount | Loan Type |
|---|---|---|---|
| Open | $480,290 | FHA | |
| Previous Owner | $310,400 | New Conventional | |
| Previous Owner | $300,700 | New Conventional | |
| Previous Owner | $180,000 | Unknown | |
| Previous Owner | $150,000 | Credit Line Revolving | |
| Previous Owner | $120,525 | Fannie Mae Freddie Mac | |
| Previous Owner | $117,000 | New Conventional | |
| Previous Owner | $106,080 | VA |
Property History
| Date | Event | Price | Change | Sq Ft Price |
|---|---|---|---|---|
| 03/28/2023 03/28/23 | Sold | $497,000 | -0.4% | $272 / Sq Ft |
| 03/13/2023 03/13/23 | Pending | -- | -- | -- |
| 03/03/2023 03/03/23 | For Sale | $499,000 | +61.0% | $273 / Sq Ft |
| 08/17/2018 08/17/18 | Off Market | $310,000 | -- | -- |
| 06/27/2017 06/27/17 | Sold | $310,000 | -3.1% | $169 / Sq Ft |
| 05/24/2017 05/24/17 | Pending | -- | -- | -- |
| 04/12/2017 04/12/17 | For Sale | $320,000 | -- | $175 / Sq Ft |
Tax History Compared to Growth
Tax History
| Year | Tax Paid | Tax Assessment Tax Assessment Total Assessment is a certain percentage of the fair market value that is determined by local assessors to be the total taxable value of land and additions on the property. | Land | Improvement |
|---|---|---|---|---|
| 2024 | $5,786 | $452,289 | $110,000 | $342,289 |
| 2023 | $3,638 | $287,733 | $0 | $0 |
| 2022 | $3,547 | $287,733 | $0 | $0 |
| 2021 | $3,472 | $271,216 | $0 | $0 |
| 2020 | $3,444 | $267,471 | $0 | $0 |
| 2019 | $3,410 | $261,457 | $0 | $0 |
| 2018 | $3,373 | $256,582 | $0 | $0 |
| 2017 | $3,231 | $204,181 | $0 | $0 |
| 2016 | $3,138 | $198,145 | $0 | $0 |
| 2015 | $2,404 | $189,101 | $0 | $0 |
| 2014 | $2,404 | $154,828 | $0 | $0 |
Agents Affiliated with this Home
-
Bradley Merrell

Seller's Agent in 2023
Bradley Merrell
COLDWELL BANKER REALTY
(407) 920-7800
131 Total Sales
-
Angela Carney

Buyer's Agent in 2023
Angela Carney
CORCORAN PREMIER REALTY
(407) 954-5677
105 Total Sales
-
Bobby Purvis
B
Seller's Agent in 2017
Bobby Purvis
SAND DOLLAR REALTY GROUP INC
(407) 227-1058
12 Total Sales
Map
Source: Stellar MLS
MLS Number: O6094382
APN: 28-21-30-506-0000-2510
- 736 Forest Glen Ct
- 702 Green Meadow Ave
- 778 Lake Howell Rd
- 572 Green Meadow Ct
- 2654 Derbyshire Rd
- 1150 Carmel Cir Unit 301
- 1150 Carmel Cir Unit 408
- 1221 Thunder Trail Unit 1
- 2491 Lauder Dr
- 2162 Lake Howell Preserve Ct
- 2318 Mohawk Trail
- 1166 Carmel Cir Unit 110
- 1170 Calle Del Rey Unit D
- 2338 Tuscarora Trail
- 1162 Carmel Cir Unit 100
- 1162 Carmel Cir Unit 440
- 1994 Kenaston Rd Unit 1994
- 1163 Paseo Del Mar Unit B
- 2311 Huron Trail
- 616 Georgetown Dr Unit B

