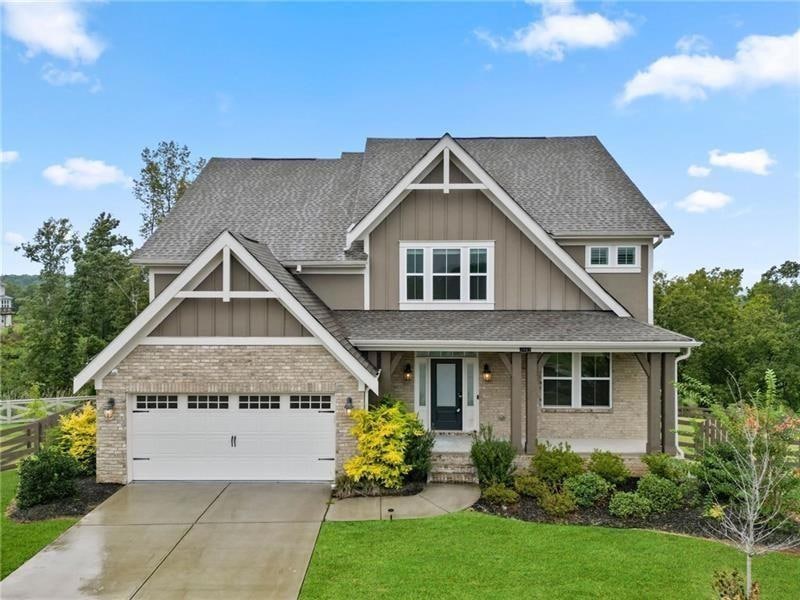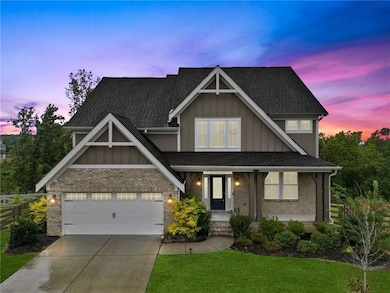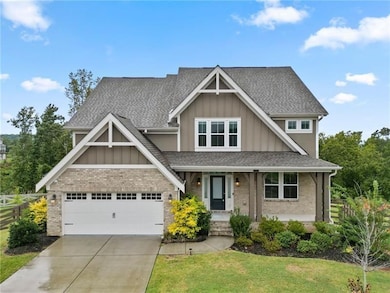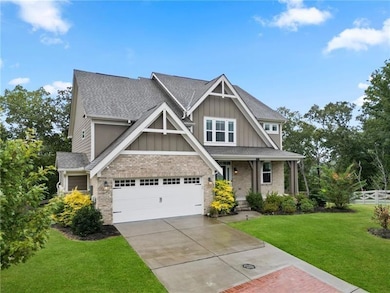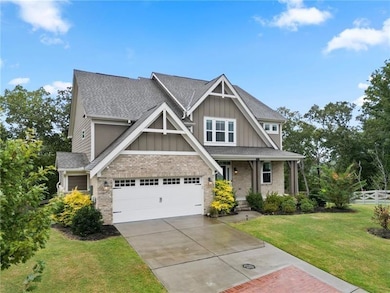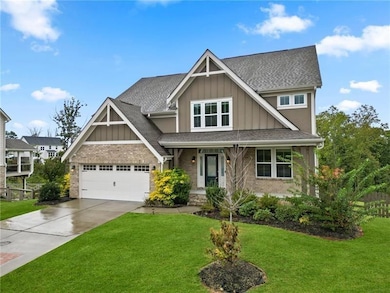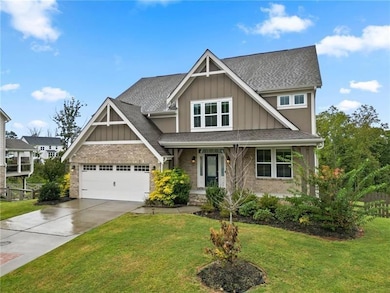7945 Garnet Trace Ball Ground, GA 30107
Highlights
- Sitting Area In Primary Bedroom
- View of Trees or Woods
- Deck
- Poole's Mill Elementary School Rated A
- Clubhouse
- Wooded Lot
About This Home
Located in North Forsyth County, this stunning 2021 home sits peacefully in a quiet cul-de-sac, offering modern comfort and privacy. ******** Featuring 5 spacious bedrooms and 5 1/2 bathrooms, this home includes a beautifully finished basement, perfect for entertainment or a guest suite. ******** The primary suite and two additional guest rooms each have their own private en suite, providing comfort and privacy for families or visiting grandparents. ******** The open kitchen showcases upgraded cabinetry, stylish accent tile, and premium GE Profile appliances — including a GE Café Quad Door refrigerator. ******** A convenient mudroom right off the garage adds plenty of storage and organization space. ******** The bright, sun-filled family room boasts oversized picture windows with serene views of a naturally preserved area, creating a peaceful retreat. ******** In the garage, a NEMA 14-50 outlet is ready for your electric vehicle. ******** The fenced backyard offers a safe and spacious area for children and pets to play — making this home the perfect rental opportunity for families seeking luxury, convenience, and tranquility.
Home Details
Home Type
- Single Family
Est. Annual Taxes
- $7,111
Year Built
- Built in 2021
Lot Details
- 0.31 Acre Lot
- Cul-De-Sac
- Landscaped
- Sloped Lot
- Wooded Lot
- Back Yard Fenced
Parking
- 2 Car Attached Garage
- Front Facing Garage
- Garage Door Opener
Home Design
- Traditional Architecture
- Shingle Roof
Interior Spaces
- 4,013 Sq Ft Home
- 3-Story Property
- Cathedral Ceiling
- Ceiling Fan
- Plantation Shutters
- Mud Room
- Entrance Foyer
- Great Room with Fireplace
- Formal Dining Room
- Views of Woods
- Fire and Smoke Detector
Kitchen
- Open to Family Room
- Breakfast Bar
- Walk-In Pantry
- Double Oven
- Dishwasher
- Kitchen Island
- Solid Surface Countertops
Flooring
- Wood
- Carpet
- Vinyl
Bedrooms and Bathrooms
- Sitting Area In Primary Bedroom
- Oversized primary bedroom
- Dual Closets
- Walk-In Closet
- Dual Vanity Sinks in Primary Bathroom
- Separate Shower in Primary Bathroom
- Soaking Tub
Laundry
- Laundry Room
- Dryer
- Washer
Finished Basement
- Walk-Out Basement
- Basement Fills Entire Space Under The House
- Finished Basement Bathroom
Outdoor Features
- Deck
- Patio
- Rain Gutters
Schools
- Matt Elementary School
- Liberty - Forsyth Middle School
- North Forsyth High School
Utilities
- Central Air
- Heating System Uses Natural Gas
- Underground Utilities
- High Speed Internet
- Cable TV Available
Listing and Financial Details
- 12 Month Lease Term
- $49 Application Fee
- Assessor Parcel Number 025 057
Community Details
Overview
- Application Fee Required
- River Rock Subdivision
Amenities
- Clubhouse
Recreation
- Tennis Courts
- Community Pool
Pet Policy
- Pets Allowed
- Pet Deposit $350
Map
Source: First Multiple Listing Service (FMLS)
MLS Number: 7679717
APN: 025-057
- 7935 Welch Mill
- 8665 Etowah Bluffs Rd
- 7970 Welch Mill
- 8055 Veranda Curve
- 8030 Stine Grove
- 8800 Mica Creek
- 8520 Scenic Ridge Way
- 8670 Stratford Oaks Ave
- 8690 Stratford Oaks Ave
- 8710 Stratford Oaks Ave
- 8730 Stratford Oaks Ave
- 8740 Stratford Oaks Ave
- 8750 Stratford Oaks Ave
- 8620 Standing Stone
- 8610 Standing Stone
- 7725 Farrow Pass Cir
- 5140 Carol Way
- 7740 Easton Valley Ln
- 7040 Ansley Park Way
- 4640 Haley Farms Dr
- 6980 Greenfield Ln
- 1393 Edwards Mill Rd
- 4420 Elmhurst Ln
- 6215 Vista Crossing Way Unit LSE
- 6825 Wells Ct
- 4820 Teal Trail
- 4245 Grandview Pointe Way
- 3290 Summerpoint Crossing
- 4610 Sandy Creek Dr
- 3620 Summerpoint Crossing
- 4105 Vista Pointe Dr
- 4610 Bramblett Grove Place
- 4650 Bramblett Grove Place
- 4690 Bramblett Grove Place
- 5665 Winding Lakes Dr
