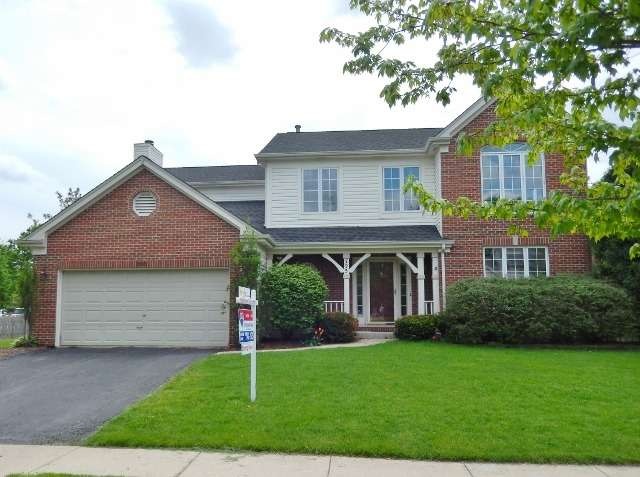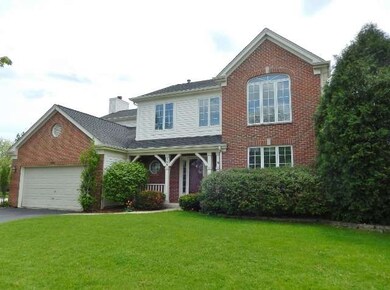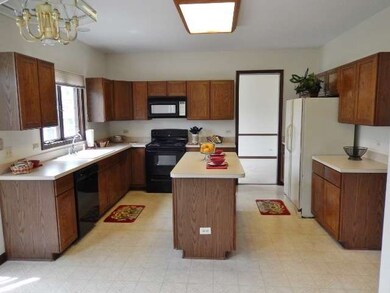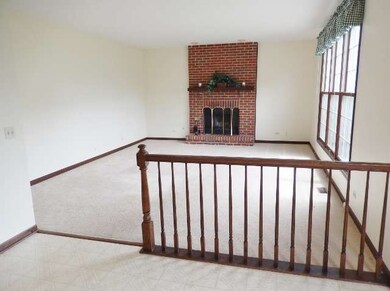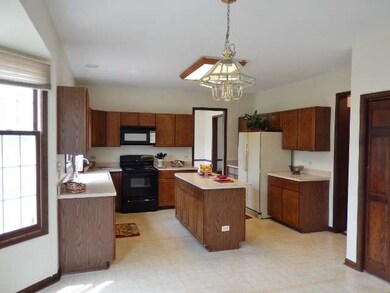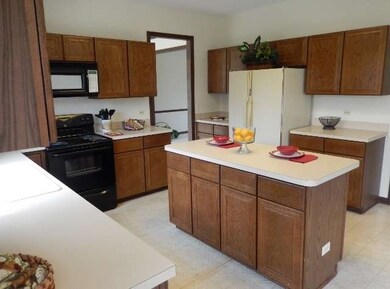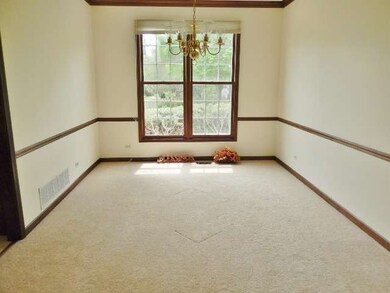
795 Walton Ln Grayslake, IL 60030
Highlights
- Colonial Architecture
- Landscaped Professionally
- Vaulted Ceiling
- Grayslake Central High School Rated A
- Recreation Room
- 2-minute walk to Creekside Park
About This Home
As of December 2020Needing more room? If so, we've got the perfect home for your family! Premium location, just 3 homes from the neighborhood park. Open spacious floor plan. New paint and new carpeting. Big kitchen w/center island opens to the family room with a brick fireplace. Formal LR & DR w/crown molding & chair rail. MBR w/sitting area, walk in closet. Finished bsmt. Fenced yard. New A/C. New oven, dishwasher & washing machine.
Last Agent to Sell the Property
Better Homes and Garden Real Estate Star Homes License #471010243 Listed on: 05/23/2014

Last Buyer's Agent
Better Homes and Garden Real Estate Star Homes License #475143955

Home Details
Home Type
- Single Family
Est. Annual Taxes
- $11,254
Year Built
- 1991
Lot Details
- Fenced Yard
- Landscaped Professionally
- Corner Lot
Parking
- Attached Garage
- Garage Transmitter
- Garage Door Opener
- Driveway
- Parking Included in Price
- Garage Is Owned
Home Design
- Colonial Architecture
- Brick Exterior Construction
- Slab Foundation
- Asphalt Shingled Roof
- Vinyl Siding
Interior Spaces
- Vaulted Ceiling
- Wood Burning Fireplace
- Fireplace With Gas Starter
- Great Room
- Sitting Room
- Recreation Room
- Wood Flooring
- Finished Basement
- Basement Fills Entire Space Under The House
Kitchen
- Breakfast Bar
- Walk-In Pantry
- Oven or Range
- Dishwasher
- Kitchen Island
- Disposal
Bedrooms and Bathrooms
- Primary Bathroom is a Full Bathroom
- Dual Sinks
- Separate Shower
Laundry
- Laundry on main level
- Dryer
- Washer
Outdoor Features
- Brick Porch or Patio
Utilities
- Forced Air Heating and Cooling System
- Heating System Uses Gas
Ownership History
Purchase Details
Home Financials for this Owner
Home Financials are based on the most recent Mortgage that was taken out on this home.Purchase Details
Home Financials for this Owner
Home Financials are based on the most recent Mortgage that was taken out on this home.Purchase Details
Home Financials for this Owner
Home Financials are based on the most recent Mortgage that was taken out on this home.Purchase Details
Home Financials for this Owner
Home Financials are based on the most recent Mortgage that was taken out on this home.Similar Homes in Grayslake, IL
Home Values in the Area
Average Home Value in this Area
Purchase History
| Date | Type | Sale Price | Title Company |
|---|---|---|---|
| Warranty Deed | $355,000 | Attorneys Ttl Guaranty Fund | |
| Interfamily Deed Transfer | -- | Citywide Title Corporation | |
| Warranty Deed | $235,000 | First American Title Ins Co | |
| Warranty Deed | $312,500 | First American Title |
Mortgage History
| Date | Status | Loan Amount | Loan Type |
|---|---|---|---|
| Previous Owner | $323,000 | New Conventional | |
| Previous Owner | $224,415 | New Conventional | |
| Previous Owner | $32,500 | Credit Line Revolving | |
| Previous Owner | $207,000 | New Conventional | |
| Previous Owner | $211,500 | Adjustable Rate Mortgage/ARM | |
| Previous Owner | $250,640 | New Conventional | |
| Previous Owner | $250,000 | No Value Available | |
| Closed | $31,250 | No Value Available |
Property History
| Date | Event | Price | Change | Sq Ft Price |
|---|---|---|---|---|
| 12/10/2020 12/10/20 | Sold | $355,000 | -2.7% | $135 / Sq Ft |
| 11/06/2020 11/06/20 | Pending | -- | -- | -- |
| 11/04/2020 11/04/20 | Price Changed | $365,000 | -2.7% | $139 / Sq Ft |
| 10/23/2020 10/23/20 | For Sale | $375,000 | +59.6% | $142 / Sq Ft |
| 08/15/2014 08/15/14 | Sold | $235,000 | -4.1% | $89 / Sq Ft |
| 07/21/2014 07/21/14 | Pending | -- | -- | -- |
| 07/11/2014 07/11/14 | Price Changed | $245,000 | -2.0% | $93 / Sq Ft |
| 06/21/2014 06/21/14 | For Sale | $250,000 | 0.0% | $95 / Sq Ft |
| 06/14/2014 06/14/14 | Pending | -- | -- | -- |
| 06/13/2014 06/13/14 | Price Changed | $250,000 | -3.8% | $95 / Sq Ft |
| 05/23/2014 05/23/14 | For Sale | $260,000 | -- | $99 / Sq Ft |
Tax History Compared to Growth
Tax History
| Year | Tax Paid | Tax Assessment Tax Assessment Total Assessment is a certain percentage of the fair market value that is determined by local assessors to be the total taxable value of land and additions on the property. | Land | Improvement |
|---|---|---|---|---|
| 2024 | $11,254 | $112,985 | $20,147 | $92,838 |
| 2023 | $12,567 | $103,694 | $18,490 | $85,204 |
| 2022 | $12,567 | $110,797 | $15,277 | $95,520 |
| 2021 | $12,426 | $106,495 | $14,684 | $91,811 |
| 2020 | $12,430 | $101,327 | $13,971 | $87,356 |
| 2019 | $12,005 | $97,215 | $13,404 | $83,811 |
| 2018 | $11,927 | $97,219 | $19,115 | $78,104 |
| 2017 | $11,866 | $91,448 | $17,980 | $73,468 |
| 2016 | $11,397 | $84,416 | $16,597 | $67,819 |
| 2015 | $11,118 | $77,121 | $15,163 | $61,958 |
| 2014 | $11,034 | $76,305 | $13,976 | $62,329 |
| 2012 | $10,845 | $79,692 | $14,596 | $65,096 |
Agents Affiliated with this Home
-
Jim Starwalt

Seller's Agent in 2020
Jim Starwalt
Better Homes and Gardens Real Estate Star Homes
(847) 650-9139
139 in this area
1,525 Total Sales
-
Michael Steber

Buyer's Agent in 2020
Michael Steber
Keller Williams North Shore West
(312) 213-4432
7 in this area
75 Total Sales
-
Kevin MacDonald
K
Buyer's Agent in 2014
Kevin MacDonald
Better Homes and Gardens Real Estate Star Homes
(224) 298-8829
1 in this area
4 Total Sales
Map
Source: Midwest Real Estate Data (MRED)
MLS Number: MRD08623770
APN: 06-26-407-033
- 768 Wexford Ct
- 330 Dorchester Ln
- 342 Buckingham Dr
- 644 Swan Dr Unit 4
- 943 Braymore Dr
- 629 Robin Ct Unit 4
- 635 Robin Ct
- 568 Quail Creek Dr
- 1109 Blackburn Dr
- 210 Braxton Ct
- 983 Ellsworth Dr
- 905 Manchester Cir
- 63 E Cambridge Ct
- 1061 Chadwick Dr
- 571 Dawn Cir
- 1045 Manchester Cir
- 307 Highland Rd
- 146 Westerfield Place
- 1187 Hummingbird Ln
- 232 Bobolink Dr
