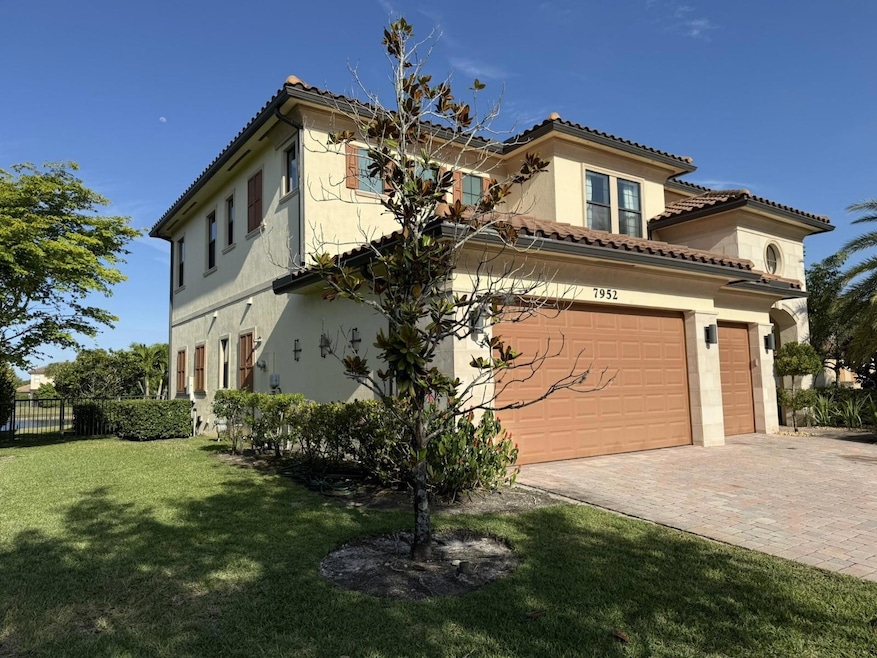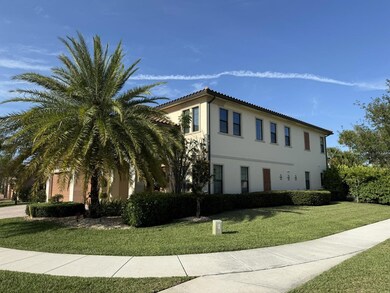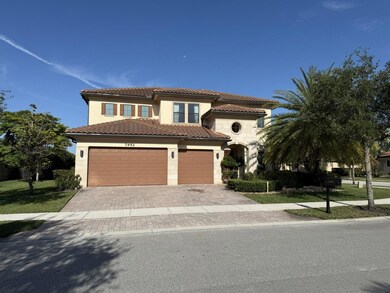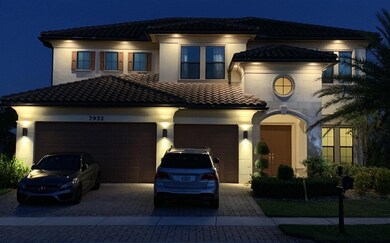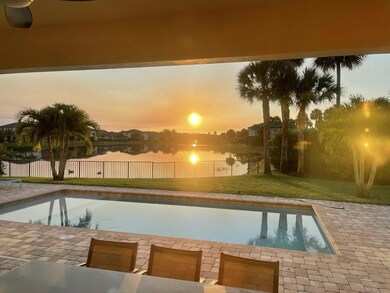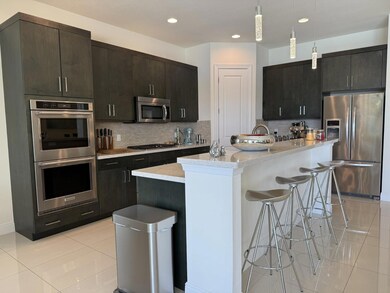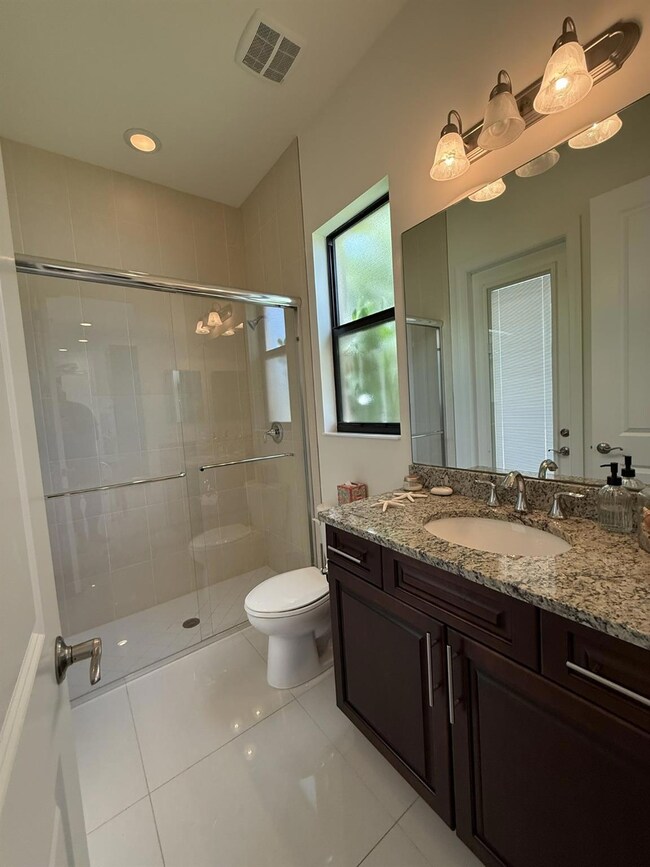7952 NW 115th Way Parkland, FL 33076
Heron Bay NeighborhoodHighlights
- 200 Feet of Waterfront
- Fitness Center
- Home Theater
- Heron Heights Elementary School Rated A-
- Gated with Attendant
- Saltwater Pool
About This Home
Stunning 5BR/5.5BA Lakefront Estate in Heron Bay’s Osprey Lakes!
Live the resort lifestyle in this 4,700+ sq ft luxury home featuring a private pool, serene lake views, loft, media room, and home office. Open-concept layout with soaring ceilings, chef’s kitchen w/ granite counters, SS appliances, and walk-in pantry. Five spacious bedrooms including 1st-floor guest suite. All bedrooms en-suite + stylish powder room. Upstairs loft/media room perfect for work or play. Large laundry room, custom closets, 3-car garage. Step outside to your tropical oasis with covered patio and wide lake views. Located in gated Osprey Lakes near top-rated Parkland schools, Heron Bay clubhouse, pools, tennis, fitness center, trails & more. Minutes to shopping, dining & highways. Executive rental—available now!
Home Details
Home Type
- Single Family
Est. Annual Taxes
- $15,986
Year Built
- Built in 2014
Lot Details
- 0.31 Acre Lot
- 200 Feet of Waterfront
- South Facing Home
- Fenced
- Property is zoned RS-6
Parking
- 3 Car Attached Garage
- Garage Door Opener
Property Views
- Water
- Pool
Home Design
- Barrel Roof Shape
Interior Spaces
- 4,725 Sq Ft Home
- 2-Story Property
- Central Vacuum
- Vaulted Ceiling
- Blinds
- Formal Dining Room
- Home Theater
- Loft
Kitchen
- Eat-In Kitchen
- Built-In Self-Cleaning Oven
- Gas Range
- Microwave
- Dishwasher
- Kitchen Island
- Disposal
Flooring
- Wood
- Carpet
- Tile
Bedrooms and Bathrooms
- 5 Bedrooms
- Closet Cabinetry
Laundry
- Dryer
- Washer
Home Security
- Impact Glass
- Fire and Smoke Detector
Pool
- Saltwater Pool
- Pool Equipment or Cover
Outdoor Features
- Canal Access
Utilities
- Central Heating and Cooling System
- Electric Water Heater
- Septic Tank
Listing and Financial Details
- Property Available on 7/15/25
- Rent includes association dues, gardener, pool
- Renewal Option
- Assessor Parcel Number 474131072740
Community Details
Overview
- Heron Bay North 3 176 73 Subdivision
Amenities
- Sauna
- Clubhouse
Recreation
- Community Basketball Court
- Pickleball Courts
- Fitness Center
- Community Pool
Pet Policy
- Pets Allowed
Security
- Gated with Attendant
- Resident Manager or Management On Site
Map
Source: BeachesMLS (Greater Fort Lauderdale)
MLS Number: F10503396
APN: 47-41-31-07-2740
- 11524 NW 79th Manor
- 8045 NW 115th Way
- 8099 NW 115th Way
- 8062 NW 112th Terrace
- 11360 NW 83rd Way
- 7944 NW 111th Way
- 11820 NW 81st Ct
- 8264 NW 118th Way
- 11913 NW 82nd St
- 7501 NW 115th Terrace
- 7503 NW 113th Ave
- 10980 NW 78th Place
- 7604 NW 113th Ave
- 8045 NW 109th Ln
- 11001 Watercrest Cir W
- 11790 Waterway Cir
- 8122 NW 109th Ln
- 8213 NW 121st Way
- 11508 NW 73rd Manor
- 7530 NW 120th Dr
- 8045 NW 115th Way
- 11076 NW 79th Place
- 11445 NW 75th Manor
- 12049 NW 83rd Place
- 7817 NW 121st Way
- 12157 NW 76th Place
- 7445 NW 109th Way
- 12370 NW 78th Manor
- 10711 Aqua Ct
- 12415 NW 81st St
- 10845 NW 74th Dr
- 10765 Passage Way
- 11235 NW 71st Ct
- 8186 NW 105th Ln
- 10640 NW 83rd Ct
- 10850 NW 73rd Ct
- 10850 NW 73rd Ct
- 10740 Coral St
- 8240 NW 105th Ln
- 12060 Lake Trail Ln
