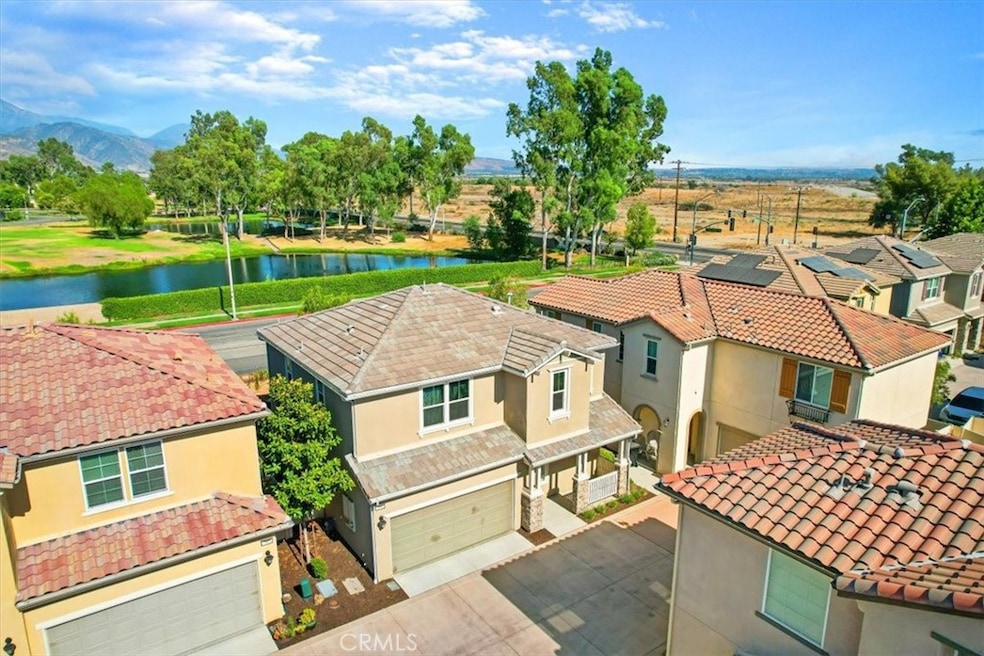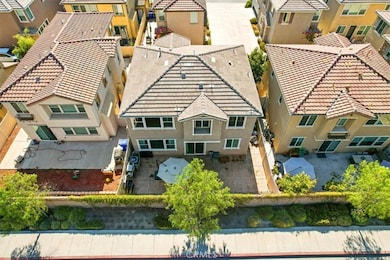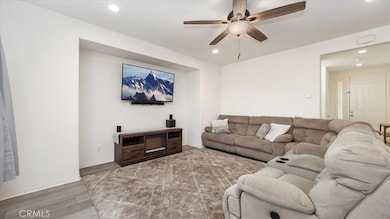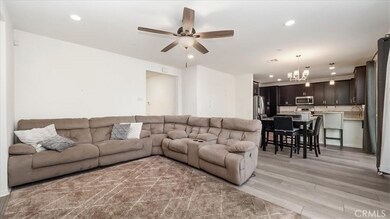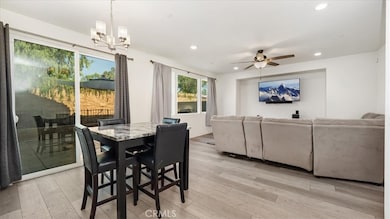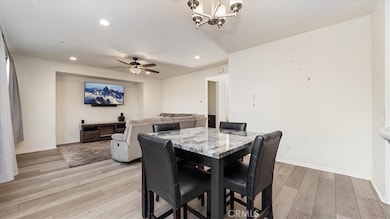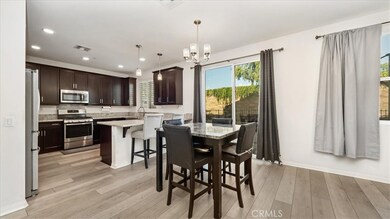
7953 Prairie Rose Way Highland, CA 92346
East Highlands NeighborhoodHighlights
- Pond View
- High Ceiling
- Outdoor Cooking Area
- Beattie Middle School Rated A-
- Community Pool
- 2 Car Attached Garage
About This Home
As of October 2024Come tour this wonderful Home in the Glen Rose Ranch community. Walk into the beautiful home and enjoy the open floor plan it offers. The entrance offers a tucked away staircase and downstairs restroom before leading you to the spacious kitchen and living room area. Large windows allow for a lot of natural light for this wonderfully upgraded kitchen. upstairs you will walk into a small loft with tons of available storage.The community itself offers a pool and playground and many other resort style living features. On top of all that, this home is located in a superb area! You have a shopping center and a incoming costco!
Last Agent to Sell the Property
RE/MAX TOP PRODUCERS Brokerage Phone: 909-294-6444 License #01921783 Listed on: 07/19/2024

Property Details
Home Type
- Condominium
Est. Annual Taxes
- $7,546
Year Built
- Built in 2018
HOA Fees
- $171 Monthly HOA Fees
Parking
- 2 Car Attached Garage
Property Views
- Pond
- Park or Greenbelt
- Neighborhood
Interior Spaces
- 1,839 Sq Ft Home
- 2-Story Property
- High Ceiling
Bedrooms and Bathrooms
- 3 Bedrooms
- All Upper Level Bedrooms
Laundry
- Laundry Room
- Gas And Electric Dryer Hookup
Additional Features
- Exterior Lighting
- Two or More Common Walls
- Suburban Location
- Central Heating and Cooling System
Listing and Financial Details
- Tax Lot 1
- Tax Tract Number 17682
- Assessor Parcel Number 1201502380000
- $3,203 per year additional tax assessments
- Seller Considering Concessions
Community Details
Overview
- 181 Units
- Serrano At Glen Rose Rancg Association, Phone Number (949) 833-2600
- Keystone Pacific Property Management HOA
Amenities
- Outdoor Cooking Area
- Community Barbecue Grill
- Picnic Area
Recreation
- Community Playground
- Community Pool
Ownership History
Purchase Details
Home Financials for this Owner
Home Financials are based on the most recent Mortgage that was taken out on this home.Purchase Details
Home Financials for this Owner
Home Financials are based on the most recent Mortgage that was taken out on this home.Similar Homes in the area
Home Values in the Area
Average Home Value in this Area
Purchase History
| Date | Type | Sale Price | Title Company |
|---|---|---|---|
| Grant Deed | $550,000 | Fidelity National Title | |
| Grant Deed | $399,000 | First American Title Company |
Mortgage History
| Date | Status | Loan Amount | Loan Type |
|---|---|---|---|
| Previous Owner | $540,038 | FHA | |
| Previous Owner | $14,304 | New Conventional | |
| Previous Owner | $391,419 | FHA |
Property History
| Date | Event | Price | Change | Sq Ft Price |
|---|---|---|---|---|
| 10/28/2024 10/28/24 | Sold | $550,000 | -0.4% | $299 / Sq Ft |
| 10/25/2024 10/25/24 | Price Changed | $552,000 | 0.0% | $300 / Sq Ft |
| 08/28/2024 08/28/24 | Pending | -- | -- | -- |
| 07/19/2024 07/19/24 | For Sale | $552,000 | -- | $300 / Sq Ft |
Tax History Compared to Growth
Tax History
| Year | Tax Paid | Tax Assessment Tax Assessment Total Assessment is a certain percentage of the fair market value that is determined by local assessors to be the total taxable value of land and additions on the property. | Land | Improvement |
|---|---|---|---|---|
| 2025 | $7,546 | $550,000 | $165,000 | $385,000 |
| 2024 | $7,546 | $435,970 | $107,877 | $328,093 |
| 2023 | $7,478 | $427,422 | $105,762 | $321,660 |
| 2022 | $7,344 | $419,041 | $103,688 | $315,353 |
| 2021 | $7,345 | $410,825 | $101,655 | $309,170 |
| 2020 | $7,204 | $406,613 | $100,613 | $306,000 |
| 2019 | $6,996 | $398,640 | $98,640 | $300,000 |
| 2018 | $1,992 | $50,242 | $50,242 | $0 |
| 2017 | $1,016 | $49,257 | $49,257 | $0 |
| 2016 | -- | $0 | $0 | $0 |
Agents Affiliated with this Home
-
Valerie Cruz

Seller's Agent in 2024
Valerie Cruz
RE/MAX
(909) 294-6444
1 in this area
36 Total Sales
-
Sarah Kim

Buyer's Agent in 2024
Sarah Kim
Sarah Kim, Broker
(714) 612-9422
1 in this area
45 Total Sales
Map
Source: California Regional Multiple Listing Service (CRMLS)
MLS Number: IV24135155
APN: 1201-502-38
- 28428 Wild Rose Ln
- 28419 Sunflower St
- 28617 Greenville Cir
- 7672 Tonner Cir
- 7905 Valencia Ct
- 28852 Glenheather Dr
- 7462 Melanie Ct
- 28986 Merris St
- 7459 Melanie Ct
- 7986 Cortez St
- 7972 Cortez St
- 7413 Crimson Dr
- 7440 Apple Blossom Ct
- 29086 Whitegate Ln
- 29136 Stonegate Ln
- 0 Baseline St Unit CV25136921
- 29154 Whitegate Ln
- 7831 Aberdeen Ln
- 27865 Norwood St
- 7223 Yarnell Rd
