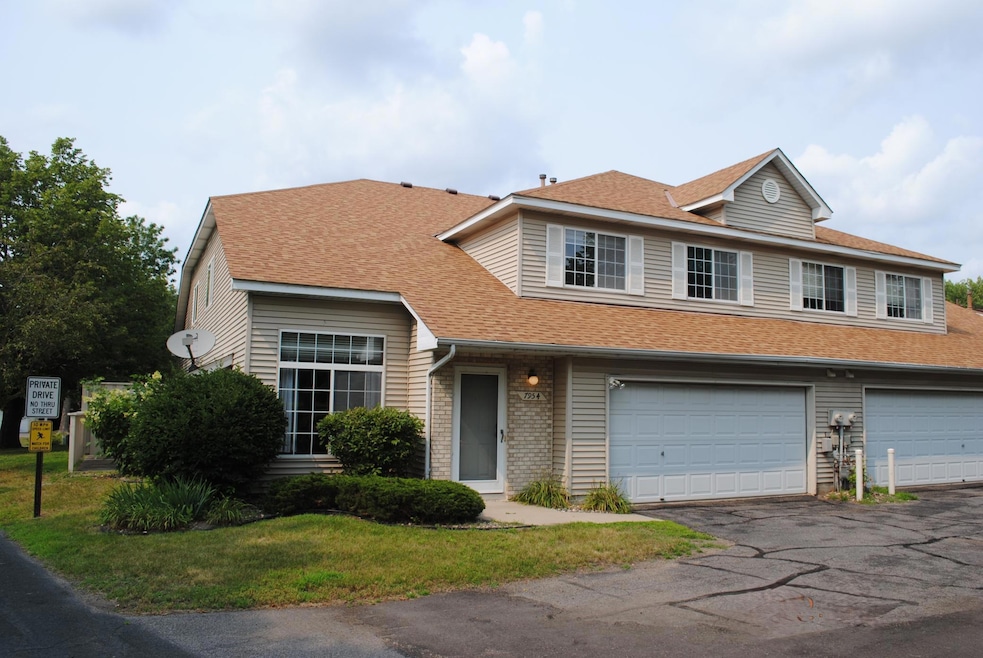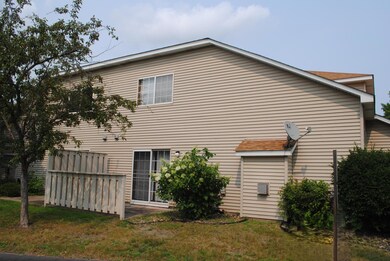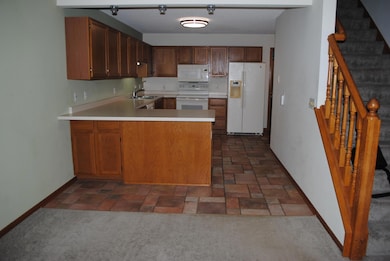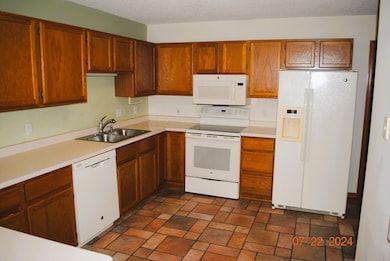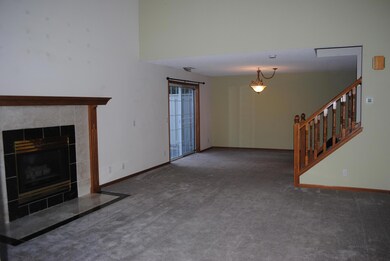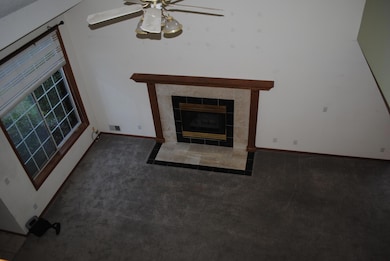
7954 Timber Lake Dr Eden Prairie, MN 55347
Highlights
- Deeded Waterfront Access Rights
- Waterfront Community
- 2 Car Attached Garage
- Forest Hills Elementary School Rated A
- 1 Fireplace
- Patio
About This Home
As of September 2024Great Eden Prairie location for this end unit townhome with a bonus lake access to Mitchell Lake. The living room features a vaulted ceiling and a gas fireplace. Large kitchen area with tiled floor and breakfast bar. Main floor half bath with laundry area. The spacious owners bedroom has a walk-in closet and private walk-though access to the upper bathroom. 2 additional bedrooms round out the upper level. The private deeded access to Mitchell Lake has a dock and canoe/kayak storage. This townhomes location has easy access to shopping, restaurants, parks, and schools as well as highways 5 and 212. Newer furnace and stacked washer/dryer.
Townhouse Details
Home Type
- Townhome
Est. Annual Taxes
- $3,088
Year Built
- Built in 1992
HOA Fees
- $295 Monthly HOA Fees
Parking
- 2 Car Attached Garage
Interior Spaces
- 1,714 Sq Ft Home
- 2-Story Property
- 1 Fireplace
- Living Room
Kitchen
- Range<<rangeHoodToken>>
- <<microwave>>
- Dishwasher
Bedrooms and Bathrooms
- 3 Bedrooms
Laundry
- Dryer
- Washer
Outdoor Features
- Deeded Waterfront Access Rights
- Patio
Utilities
- Forced Air Heating and Cooling System
Listing and Financial Details
- Assessor Parcel Number 1711622130191
Community Details
Overview
- Association fees include beach access, dock, hazard insurance, lawn care, ground maintenance, professional mgmt, trash, snow removal
- Sharper Management Association, Phone Number (952) 224-4777
- Condo 0469 The Townhomes Of North Bay Subdivision
Recreation
- Waterfront Community
Ownership History
Purchase Details
Home Financials for this Owner
Home Financials are based on the most recent Mortgage that was taken out on this home.Purchase Details
Purchase Details
Purchase Details
Home Financials for this Owner
Home Financials are based on the most recent Mortgage that was taken out on this home.Purchase Details
Similar Homes in Eden Prairie, MN
Home Values in the Area
Average Home Value in this Area
Purchase History
| Date | Type | Sale Price | Title Company |
|---|---|---|---|
| Deed | $295,000 | -- | |
| Quit Claim Deed | $500 | -- | |
| Warranty Deed | -- | None Available | |
| Warranty Deed | $223,900 | -- | |
| Warranty Deed | $124,000 | -- |
Mortgage History
| Date | Status | Loan Amount | Loan Type |
|---|---|---|---|
| Open | $236,000 | New Conventional | |
| Previous Owner | $156,000 | New Conventional | |
| Previous Owner | $179,100 | New Conventional |
Property History
| Date | Event | Price | Change | Sq Ft Price |
|---|---|---|---|---|
| 07/11/2025 07/11/25 | For Sale | $339,000 | +14.9% | $198 / Sq Ft |
| 09/20/2024 09/20/24 | Sold | $295,000 | -1.6% | $172 / Sq Ft |
| 09/13/2024 09/13/24 | Pending | -- | -- | -- |
| 07/24/2024 07/24/24 | For Sale | $299,900 | -- | $175 / Sq Ft |
Tax History Compared to Growth
Tax History
| Year | Tax Paid | Tax Assessment Tax Assessment Total Assessment is a certain percentage of the fair market value that is determined by local assessors to be the total taxable value of land and additions on the property. | Land | Improvement |
|---|---|---|---|---|
| 2023 | $3,088 | $273,300 | $65,700 | $207,600 |
| 2022 | $2,941 | $265,700 | $71,100 | $194,600 |
| 2021 | $2,755 | $238,900 | $64,000 | $174,900 |
| 2020 | $2,962 | $225,400 | $60,400 | $165,000 |
| 2019 | $2,672 | $221,100 | $59,300 | $161,800 |
| 2018 | $2,520 | $208,700 | $56,000 | $152,700 |
| 2017 | $2,436 | $183,400 | $45,300 | $138,100 |
| 2016 | $2,456 | $183,400 | $45,300 | $138,100 |
| 2015 | $2,434 | $171,500 | $42,400 | $129,100 |
| 2014 | -- | $161,800 | $40,000 | $121,800 |
Agents Affiliated with this Home
-
Ryan Platzke

Seller's Agent in 2025
Ryan Platzke
Coldwell Banker Burnet
(651) 335-3912
284 in this area
886 Total Sales
-
Susan Lee

Seller Co-Listing Agent in 2025
Susan Lee
Coldwell Banker Burnet
(612) 986-4358
10 in this area
67 Total Sales
-
Jay Seltun
J
Seller's Agent in 2024
Jay Seltun
Northeast Realty LLC
(612) 735-2149
2 in this area
4 Total Sales
-
Susan Snyder

Buyer's Agent in 2024
Susan Snyder
Lakes Sotheby's International
(763) 923-1766
1 in this area
77 Total Sales
Map
Source: NorthstarMLS
MLS Number: 6573760
APN: 17-116-22-13-0191
- 16503 Biscayne Blvd
- 8055 Timber Lake Dr
- 8124 Eden Prairie Rd
- 8120 Eden Prairie Rd
- 16614 Terrey Pine Dr
- 16812 Weston Bay Rd
- 16865 Terrey Pine Dr
- 16931 Hanover Ln
- 8673 Bayard Ct
- 7465 Glengarry Place
- 7420 Glengarry Place
- 7584 Bittersweet Dr
- 15466 Village Woods Dr
- 8017 Lismore Cir
- 8813 Stanley Trail
- 16729 Candlewood Pkwy
- 7612 Eileen St
- 15795 Quebec Cir
- 7247 Eden Prairie Rd
- 18100 Settlers Way
