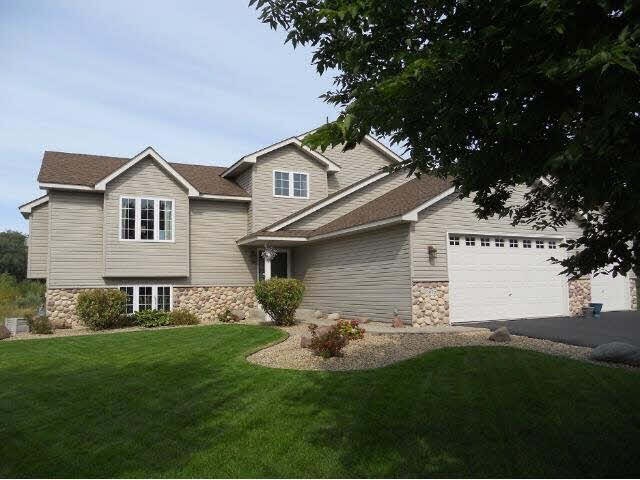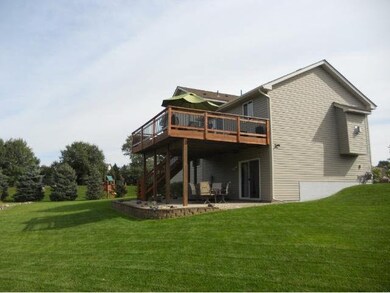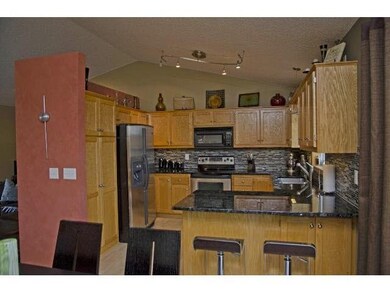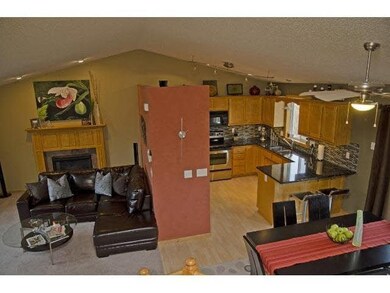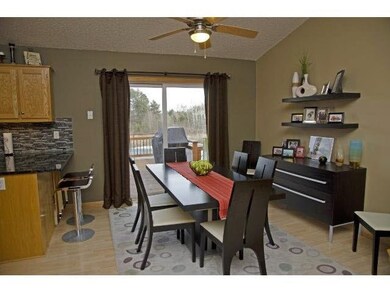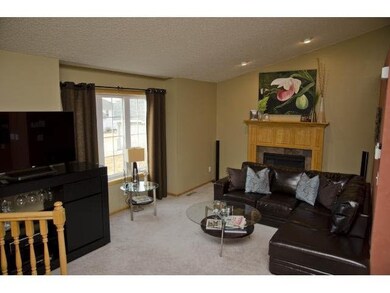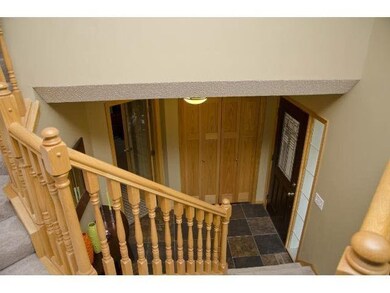
7956 Joseph Ct Circle Pines, MN 55014
Highlights
- Spa
- Deck
- Breakfast Area or Nook
- 0.87 Acre Lot
- Vaulted Ceiling
- 3-minute walk to Highland Meadows Park
About This Home
As of August 2022Great location and beautifully maintained home on a cul-de-sac lot with a pond in the backyard. Many upgrades including granite counter tops and stainless steel appliances in kitchen, 3 BR on one level, walkout bsmt, deck, patio, oak doors, ovszd garage.
Last Agent to Sell the Property
Chuck Carstensen
RE/MAX Results Listed on: 03/12/2015
Last Buyer's Agent
Tracy Nelson
Real Estate Parkway
Home Details
Home Type
- Single Family
Est. Annual Taxes
- $2,630
Year Built
- Built in 2002
Lot Details
- 0.87 Acre Lot
- Lot Dimensions are 53x153x275
- Irregular Lot
- Few Trees
Home Design
- Brick Exterior Construction
- Asphalt Shingled Roof
- Vinyl Siding
Interior Spaces
- 4-Story Property
- Woodwork
- Vaulted Ceiling
- Gas Fireplace
- Combination Kitchen and Dining Room
- Tile Flooring
Kitchen
- Breakfast Area or Nook
- Range<<rangeHoodToken>>
- <<microwave>>
- Dishwasher
Bedrooms and Bathrooms
- 3 Bedrooms
- Walk-In Closet
Laundry
- Dryer
- Washer
Finished Basement
- Walk-Out Basement
- Sump Pump
- Drain
Parking
- 3 Car Attached Garage
- Garage Door Opener
- Driveway
Outdoor Features
- Spa
- Deck
- Patio
Utilities
- Forced Air Heating and Cooling System
Listing and Financial Details
- Assessor Parcel Number 083122210045
Ownership History
Purchase Details
Home Financials for this Owner
Home Financials are based on the most recent Mortgage that was taken out on this home.Purchase Details
Home Financials for this Owner
Home Financials are based on the most recent Mortgage that was taken out on this home.Purchase Details
Purchase Details
Similar Homes in Circle Pines, MN
Home Values in the Area
Average Home Value in this Area
Purchase History
| Date | Type | Sale Price | Title Company |
|---|---|---|---|
| Deed | $429,000 | -- | |
| Warranty Deed | $289,900 | Liberty Title Inc | |
| Warranty Deed | $243,869 | -- | |
| Warranty Deed | $69,900 | -- |
Mortgage History
| Date | Status | Loan Amount | Loan Type |
|---|---|---|---|
| Open | $429,000 | New Conventional | |
| Previous Owner | $269,000 | New Conventional | |
| Previous Owner | $278,500 | New Conventional | |
| Previous Owner | $284,648 | FHA | |
| Previous Owner | $240,200 | New Conventional | |
| Previous Owner | $255,920 | New Conventional | |
| Previous Owner | $51,400 | Unknown | |
| Previous Owner | $107,000 | Credit Line Revolving |
Property History
| Date | Event | Price | Change | Sq Ft Price |
|---|---|---|---|---|
| 08/01/2022 08/01/22 | Sold | $429,000 | 0.0% | $189 / Sq Ft |
| 05/07/2022 05/07/22 | Pending | -- | -- | -- |
| 05/07/2022 05/07/22 | For Sale | $429,000 | +48.0% | $189 / Sq Ft |
| 04/24/2015 04/24/15 | Sold | $289,900 | 0.0% | $128 / Sq Ft |
| 03/20/2015 03/20/15 | Pending | -- | -- | -- |
| 03/12/2015 03/12/15 | For Sale | $289,900 | -- | $128 / Sq Ft |
Tax History Compared to Growth
Tax History
| Year | Tax Paid | Tax Assessment Tax Assessment Total Assessment is a certain percentage of the fair market value that is determined by local assessors to be the total taxable value of land and additions on the property. | Land | Improvement |
|---|---|---|---|---|
| 2025 | $1,560 | $448,500 | $132,000 | $316,500 |
| 2024 | $1,560 | $440,400 | $125,200 | $315,200 |
| 2023 | $1,422 | $447,000 | $125,200 | $321,800 |
| 2022 | $3,968 | $442,300 | $112,800 | $329,500 |
| 2021 | $3,952 | $351,400 | $85,800 | $265,600 |
| 2020 | $3,972 | $338,900 | $85,800 | $253,100 |
| 2019 | $3,827 | $334,000 | $87,000 | $247,000 |
| 2018 | $3,224 | $308,300 | $0 | $0 |
| 2017 | $3,118 | $274,800 | $0 | $0 |
| 2016 | $2,955 | $239,100 | $0 | $0 |
| 2015 | -- | $239,100 | $78,400 | $160,700 |
| 2014 | -- | $210,900 | $72,600 | $138,300 |
Agents Affiliated with this Home
-
John Becker

Seller's Agent in 2022
John Becker
RES Realty
(651) 343-6063
3 in this area
50 Total Sales
-
Daniel Hendrickson

Buyer's Agent in 2022
Daniel Hendrickson
Hendrickson Home Team LLC
(612) 308-7575
1 in this area
69 Total Sales
-
C
Seller's Agent in 2015
Chuck Carstensen
RE/MAX
-
T
Buyer's Agent in 2015
Tracy Nelson
Real Estate Parkway
Map
Source: REALTOR® Association of Southern Minnesota
MLS Number: 4727257
APN: 08-31-22-21-0045
- 7926 Joseph Ct
- 550 Woodduck Trail
- 664 Highland Trail
- 8037 Hazelwood Ct
- 620 Haywood Dr
- 8051 Ellwood Ct
- 8070 Glenwood Dr
- 616 Haywood Dr
- 600 Haywood Dr
- 604 Haywood Dr
- 8013 Glenwood Dr
- 8013 Glenwood Dr
- 8013 Glenwood Dr
- 8013 Glenwood Dr
- 8013 Glenwood Dr
- 8013 Glenwood Dr
- 8013 Glenwood Dr
- 8013 Glenwood Dr
- 8013 Glenwood Dr
- 8013 Glenwood Dr
