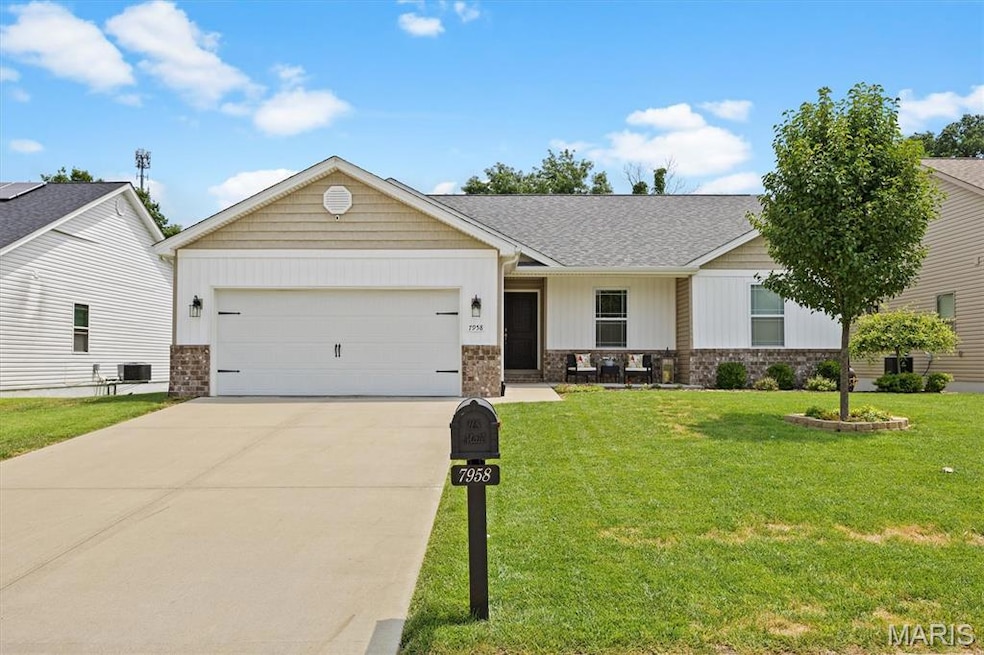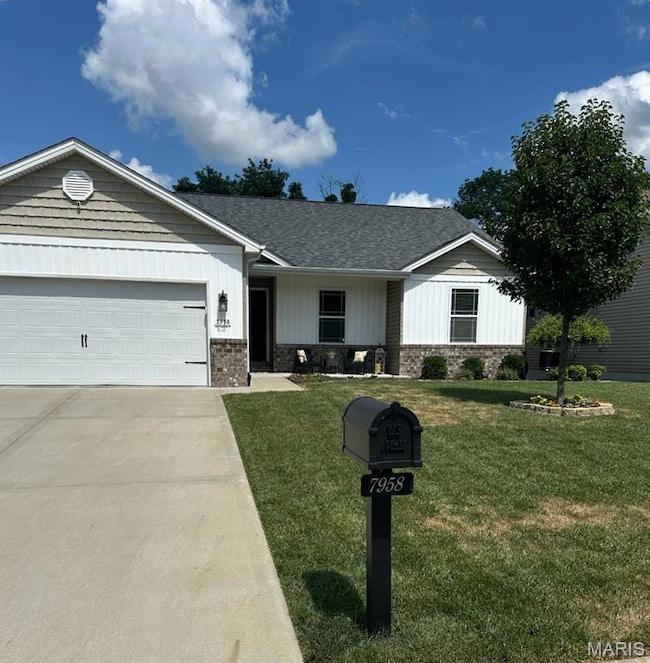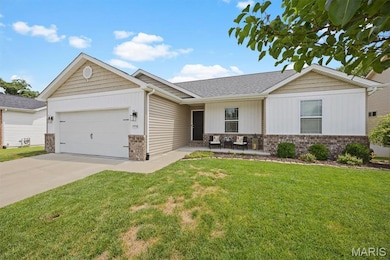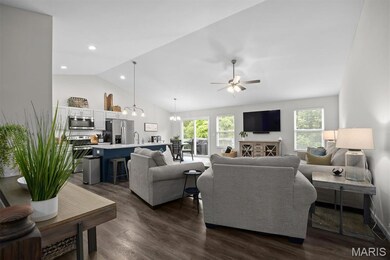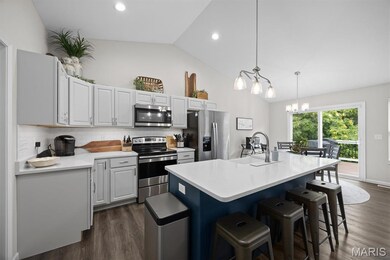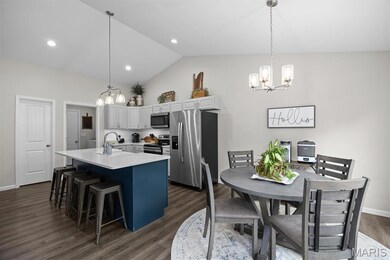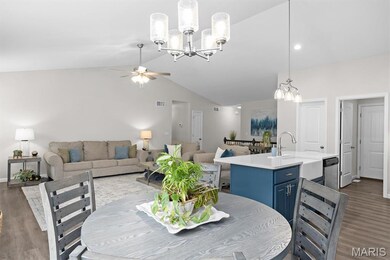
7958 Sonora Ridge Caseyville, IL 62232
Estimated payment $2,644/month
Highlights
- Craftsman Architecture
- Covered patio or porch
- 2 Car Attached Garage
- Deck
- Balcony
- Brick Veneer
About This Home
Discover this charming home located in the desirable Tanglewood Subdivision. This three-bedroom, two-bathroom home offers a spacious, open floor plan perfect for modern living. The large eat-in kitchen with a center island is ideal for meal prep and dining, or entertaining. The seamless flow between the living and dining areas creates an inviting atmosphere for family gatherings and entertaining. The primary bedroom includes a large ensuite and a walk-in closet. Enjoy the convenience of main floor laundry. (All kitchen appliances and washer/dryer stay.) Relax on the patio or deck while backing up to a peaceful wooded area. Perfect for comfortable family living! Enjoy the convenience of being just minutes from Scott Air Force Base, St. Louis, major interstates, shopping, and dining. A beautiful home that combines comfort and convenience with a walking path, 2 ponds and a playground all within walking distance.
Home Details
Home Type
- Single Family
Est. Annual Taxes
- $7,887
Year Built
- Built in 2020
Lot Details
- 7,405 Sq Ft Lot
- Lot Dimensions are 63x120
HOA Fees
- $21 Monthly HOA Fees
Parking
- 2 Car Attached Garage
- Garage Door Opener
Home Design
- House
- Craftsman Architecture
- Brick Veneer
- Vinyl Siding
Interior Spaces
- 1-Story Property
- Panel Doors
- Family Room
- Living Room
- Storage Room
- Laundry Room
- Partially Finished Basement
- 9 Foot Basement Ceiling Height
- Carbon Monoxide Detectors
Kitchen
- Electric Cooktop
- Microwave
- Dishwasher
Flooring
- Carpet
- Ceramic Tile
- Luxury Vinyl Plank Tile
Bedrooms and Bathrooms
- 3 Bedrooms
- 2 Full Bathrooms
Outdoor Features
- Balcony
- Deck
- Covered patio or porch
Schools
- Collinsville Dist 10 Elementary And Middle School
- Collinsville High School
Utilities
- Forced Air Heating and Cooling System
Listing and Financial Details
- Assessor Parcel Number 03-09.0-105-011
Community Details
Overview
- Tanglewood Association
- Built by Laurie Homes
Recreation
- Trails
Map
Home Values in the Area
Average Home Value in this Area
Tax History
| Year | Tax Paid | Tax Assessment Tax Assessment Total Assessment is a certain percentage of the fair market value that is determined by local assessors to be the total taxable value of land and additions on the property. | Land | Improvement |
|---|---|---|---|---|
| 2023 | $7,054 | $82,941 | $13,393 | $69,548 |
| 2022 | $6,892 | $80,154 | $13,127 | $67,027 |
| 2021 | $6,758 | $76,076 | $12,459 | $63,617 |
| 2020 | $1,618 | $336 | $336 | $0 |
| 2019 | $280 | $336 | $336 | $0 |
| 2018 | $283 | $360 | $360 | $0 |
| 2017 | $141 | $345 | $345 | $0 |
| 2016 | $282 | $337 | $337 | $0 |
| 2014 | $30 | $349 | $349 | $0 |
| 2013 | $28 | $355 | $355 | $0 |
Property History
| Date | Event | Price | Change | Sq Ft Price |
|---|---|---|---|---|
| 07/19/2025 07/19/25 | For Sale | $355,000 | +42.0% | $176 / Sq Ft |
| 09/25/2020 09/25/20 | Sold | $250,000 | -3.1% | $124 / Sq Ft |
| 09/18/2020 09/18/20 | Pending | -- | -- | -- |
| 08/17/2020 08/17/20 | Price Changed | $257,900 | -1.9% | $128 / Sq Ft |
| 06/29/2020 06/29/20 | For Sale | $262,900 | -- | $131 / Sq Ft |
Purchase History
| Date | Type | Sale Price | Title Company |
|---|---|---|---|
| Warranty Deed | $250,000 | Accent Title Inc | |
| Quit Claim Deed | -- | Accent Title Inc | |
| Warranty Deed | $1,000,000 | Town & Country Title Co | |
| Legal Action Court Order | -- | Town & Country Title Co |
Mortgage History
| Date | Status | Loan Amount | Loan Type |
|---|---|---|---|
| Open | $200,000 | New Conventional |
Similar Homes in Caseyville, IL
Source: MARIS MLS
MLS Number: MIS25049432
APN: 03-09.0-105-011
- 7955 Sonora Ridge
- 7953 Shadow Creek
- 7968 Walker Meadows Dr
- 7990 Sonora Ridge
- 7963 Walker Meadows Dr
- 1007 Crows Nest Ct
- 988 Half Moon Ln
- 992 Half Moon Ln
- 975 Half Moon Ln
- 955 Half Moon Ln
- 8080 Villa Valley Ln
- 948 Half Moon Ln
- 8085 Villa Valley Ln
- 7990 Matterhorn Canyon Rd
- 0 the Canyon Subdivision Unit MAR23060026
- 909 Half Moon Ln
- 908 Half Moon Ln
- 7964 Laurel Flats Dr
- 0 Tahoe Ridge Subdivision
- 8006 Tahoe Ridge Ln
- 900 Caseyville Rd
- 311 N Main St Unit 1
- 623 St Louis Rd Unit 126
- 1003 S Morrison Ave
- 311 Monroe St
- 310 W Johnson St
- 12 Susan Ct
- 940 Silverlink Dr
- 121 Monticello Place
- 504 Longfellow Dr
- 21 Northbrook Cir
- 9 Crossroad Dr
- 211 Autumn Pine Dr Unit 211
- 66 Peachtree Ln
- 55 Peachtree Ln
- 108 Ashley Dr Unit 104
- 130 Ashley Dr
- 122 Ashley Dr Unit 122
- 123 Ashley Dr
- 5711 N Park Dr
