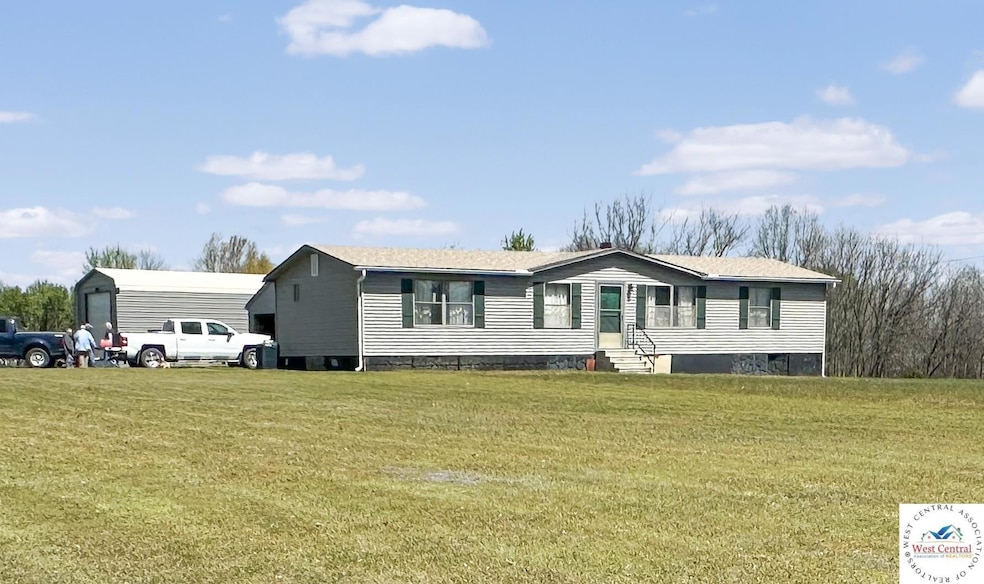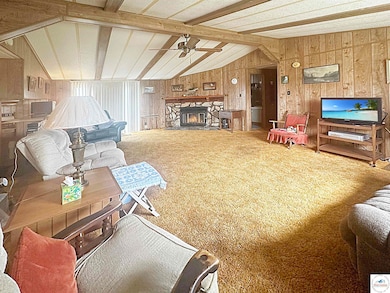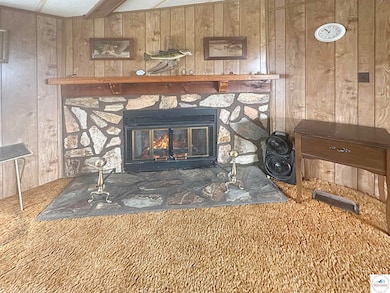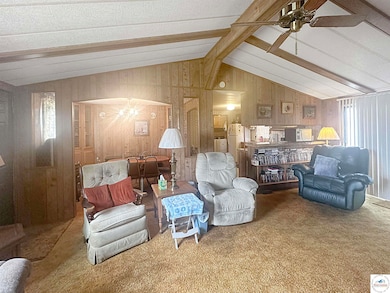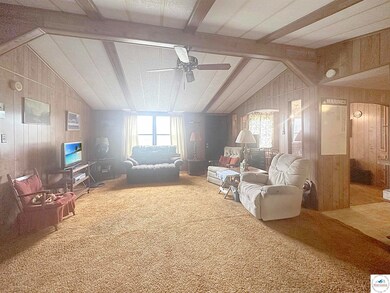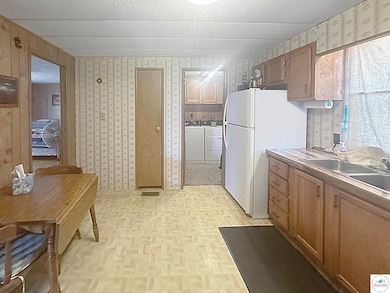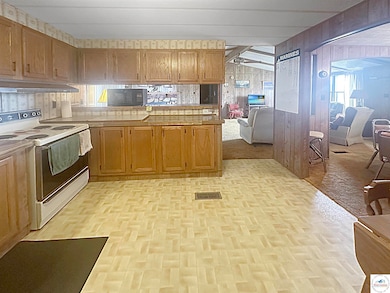
$219,900
- 3 Beds
- 2 Baths
- 1,344 Sq Ft
- 796 SE 1051 Rd
- Deepwater, MO
Welcome to your dream retreat! Nestled on approximately 6 acres =/- of serene countryside, this 3-bedroom, 2-bathroom manufactured home offers the perfect blend of comfort & adventure. Imagine cozy evenings by the wood-burning fireplace, creating memories with loved ones. The property includes a 2-car detached garage,with workshop. The land is thoughtfully fenced on all sides, providing privacy
Rhonda Boedeker RE/MAX Central
