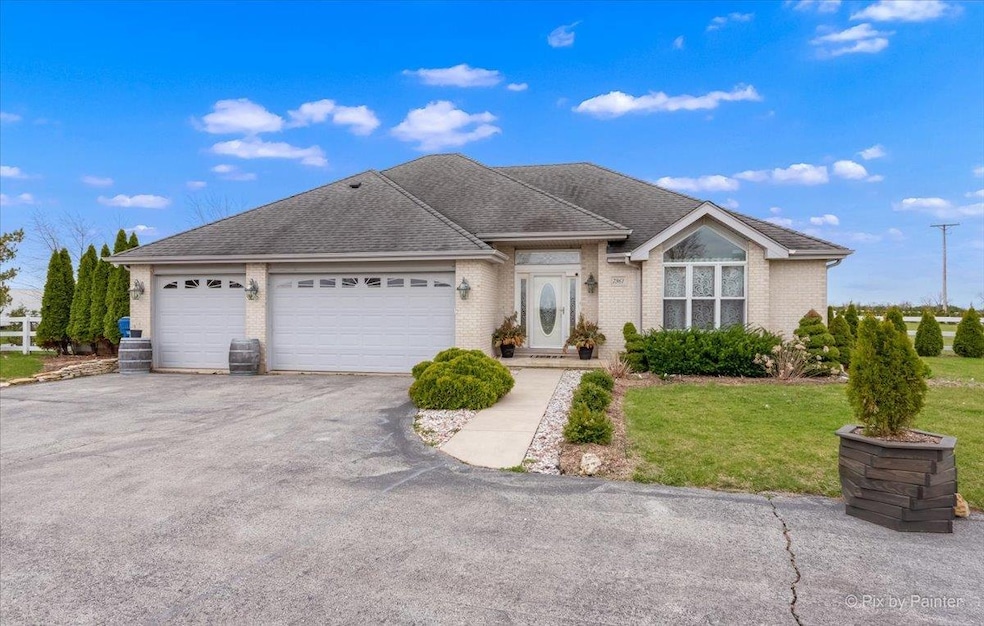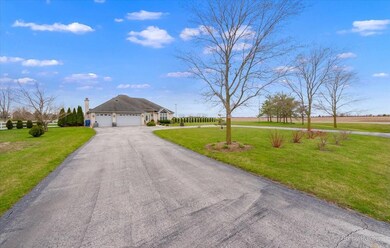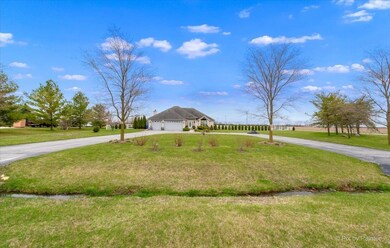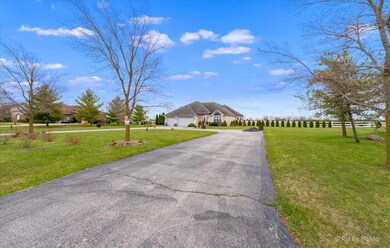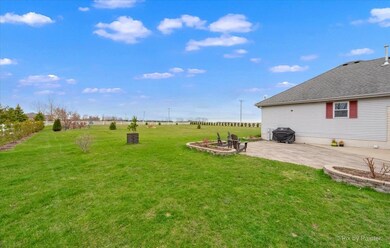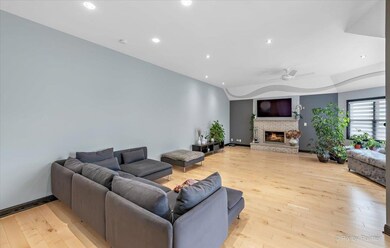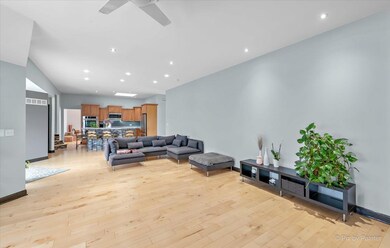
Highlights
- Vaulted Ceiling
- <<bathWithWhirlpoolToken>>
- <<doubleOvenToken>>
- Main Floor Bedroom
- Corner Lot
- Stainless Steel Appliances
About This Home
As of June 2022Gorgeous brick step ranch on 2.5 acres in Green Garden Township! Home has very generous sized rooms and features 10 ft. Ceilings on the main level. Modern kitchen with large island, built-in SS appliances opens to family room with vaulted ceilings and gas fireplace! Three spacious bedrooms - all with walk-in closets - master suite has double tray ceilings and private spa bath! Main floor laundry. 3-car garage is insulated and wired 220 volt for compressor or heater! Basement has rough-in for bath and ready for your finishing ideas! Enjoy relaxing and entertaining on the paver patio overlooking the beautiful fenced yard. A must see!
Last Agent to Sell the Property
Prime Realty Solutions License #471009405 Listed on: 04/19/2022
Home Details
Home Type
- Single Family
Est. Annual Taxes
- $6,520
Year Built
- Built in 2005
Lot Details
- 2.53 Acre Lot
- Lot Dimensions are 186x598
- Dog Run
- Corner Lot
- Paved or Partially Paved Lot
Parking
- 3 Car Attached Garage
- Garage ceiling height seven feet or more
- Garage Transmitter
- Garage Door Opener
- Driveway
- Parking Included in Price
Home Design
- Step Ranch
- Split Level with Sub
- Asphalt Roof
- Concrete Perimeter Foundation
Interior Spaces
- 2,503 Sq Ft Home
- Vaulted Ceiling
- Ceiling Fan
- Fireplace With Gas Starter
- Attached Fireplace Door
- Family Room with Fireplace
- Combination Dining and Living Room
Kitchen
- Breakfast Bar
- <<doubleOvenToken>>
- Cooktop<<rangeHoodToken>>
- <<microwave>>
- High End Refrigerator
- Dishwasher
- Stainless Steel Appliances
Bedrooms and Bathrooms
- 3 Bedrooms
- 3 Potential Bedrooms
- Main Floor Bedroom
- Bathroom on Main Level
- Dual Sinks
- <<bathWithWhirlpoolToken>>
- Garden Bath
- Separate Shower
Laundry
- Laundry Room
- Laundry on main level
- Washer
Unfinished Basement
- Partial Basement
- Sump Pump
- Rough-In Basement Bathroom
- Crawl Space
Home Security
- Storm Screens
- Carbon Monoxide Detectors
Outdoor Features
- Brick Porch or Patio
- Shed
Schools
- Peotone High School
Utilities
- Central Air
- Heating System Uses Natural Gas
- Well
- Water Softener is Owned
- Private or Community Septic Tank
Listing and Financial Details
- Homeowner Tax Exemptions
Ownership History
Purchase Details
Home Financials for this Owner
Home Financials are based on the most recent Mortgage that was taken out on this home.Purchase Details
Home Financials for this Owner
Home Financials are based on the most recent Mortgage that was taken out on this home.Purchase Details
Similar Homes in Monee, IL
Home Values in the Area
Average Home Value in this Area
Purchase History
| Date | Type | Sale Price | Title Company |
|---|---|---|---|
| Warranty Deed | $340,100 | Fidelity National Title Grou | |
| Warranty Deed | $69,000 | -- | |
| Corporate Deed | $52,000 | -- |
Mortgage History
| Date | Status | Loan Amount | Loan Type |
|---|---|---|---|
| Open | $318,000 | New Conventional | |
| Previous Owner | $329,897 | New Conventional | |
| Previous Owner | $213,000 | New Conventional | |
| Previous Owner | $83,200 | Credit Line Revolving | |
| Previous Owner | $250,000 | Construction | |
| Previous Owner | $55,200 | Purchase Money Mortgage |
Property History
| Date | Event | Price | Change | Sq Ft Price |
|---|---|---|---|---|
| 06/13/2022 06/13/22 | Sold | $540,000 | +8.0% | $216 / Sq Ft |
| 04/28/2022 04/28/22 | Pending | -- | -- | -- |
| 04/19/2022 04/19/22 | For Sale | $499,900 | +47.0% | $200 / Sq Ft |
| 01/25/2018 01/25/18 | Off Market | $340,100 | -- | -- |
| 10/25/2017 10/25/17 | Sold | $340,100 | -1.7% | $136 / Sq Ft |
| 09/11/2017 09/11/17 | Pending | -- | -- | -- |
| 09/07/2017 09/07/17 | For Sale | $345,900 | -- | $138 / Sq Ft |
Tax History Compared to Growth
Tax History
| Year | Tax Paid | Tax Assessment Tax Assessment Total Assessment is a certain percentage of the fair market value that is determined by local assessors to be the total taxable value of land and additions on the property. | Land | Improvement |
|---|---|---|---|---|
| 2023 | $7,476 | $129,553 | $36,839 | $92,714 |
| 2022 | $6,755 | $117,328 | $33,363 | $83,965 |
| 2021 | $6,511 | $109,142 | $31,035 | $78,107 |
| 2020 | $6,520 | $106,761 | $30,358 | $76,403 |
| 2019 | $6,758 | $105,287 | $29,939 | $75,348 |
| 2018 | $7,102 | $103,223 | $29,352 | $73,871 |
| 2017 | $6,957 | $100,656 | $28,622 | $72,034 |
| 2016 | $6,998 | $100,656 | $28,622 | $72,034 |
| 2015 | $6,575 | $97,724 | $27,788 | $69,936 |
| 2014 | $6,575 | $95,808 | $27,243 | $68,565 |
| 2013 | $6,575 | $95,808 | $27,243 | $68,565 |
Agents Affiliated with this Home
-
Ann Spencer
A
Seller's Agent in 2022
Ann Spencer
Prime Realty Solutions
(708) 382-1899
26 Total Sales
-
Carmen Gonzalez

Buyer's Agent in 2022
Carmen Gonzalez
Century 21 NuVision Real Estate
(773) 780-9910
31 Total Sales
-
Ron Wexler

Seller's Agent in 2017
Ron Wexler
Keller Williams Preferred Rlty
(708) 629-5151
498 Total Sales
-
Jacqui Tracy

Seller Co-Listing Agent in 2017
Jacqui Tracy
Keller Williams Preferred Rlty
(815) 260-1448
193 Total Sales
-
B
Buyer's Agent in 2017
Boleslaw Jaronczyk
Polmex Realty Inc.
Map
Source: Midwest Real Estate Data (MRED)
MLS Number: 11379178
APN: 13-36-102-001
- 26810 S Beverly Dr
- 8260 W Bruns Rd
- 26025 S 88th Ave
- 26329 S Wildgrass
- Vacant W Monee-Manhattan Rd
- Lot 3 Governors Hwy
- lot 1 S Governors Hwy
- 6531 W Cedar Ct
- 7302 Sheffield Ct
- 26644 S Ridgeland Ave
- 27425 S Steven Ray Dr
- 9822 W Pauling Rd
- 7436 W Pennington Ln
- 8340 W Monee Manhattan Rd
- Lot 53 Golfview Dr
- 25134 S Tuscany Dr E
- 5724 W Pauling Rd
- 25232 S Harlem Ave
- 9015 W Joliet Rd
- 25216 S Chennault Ave
