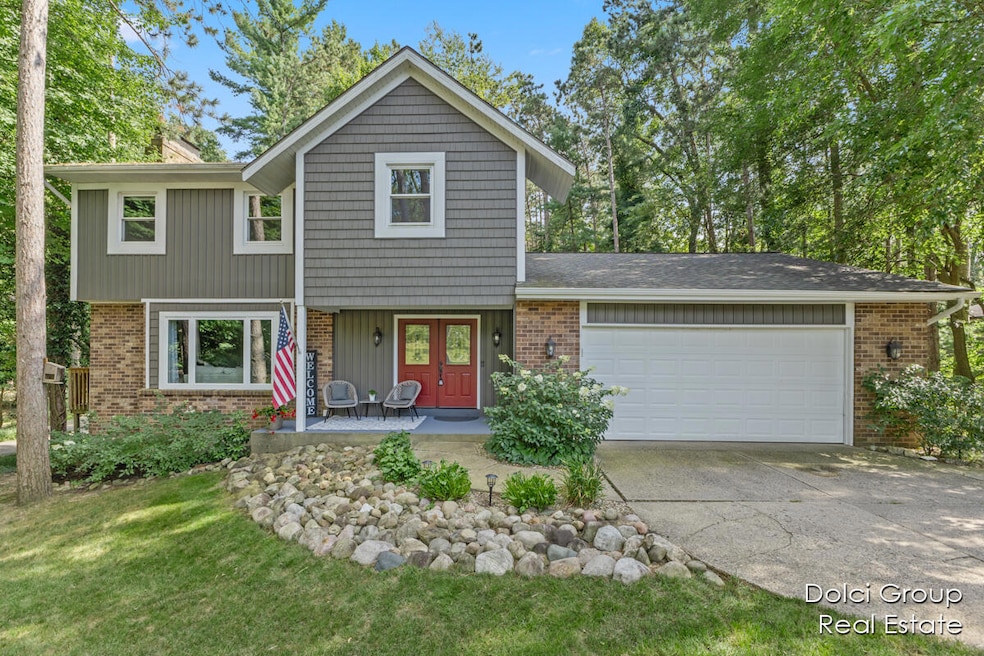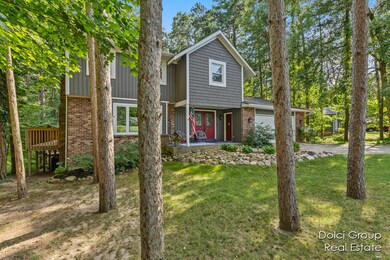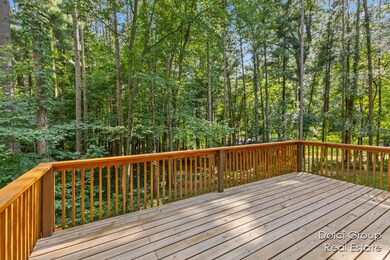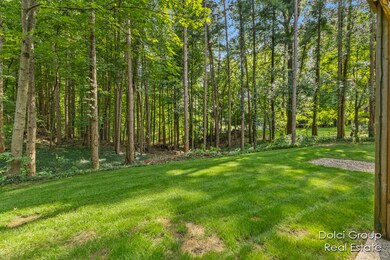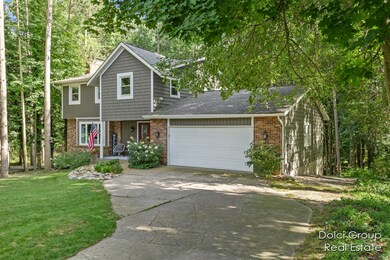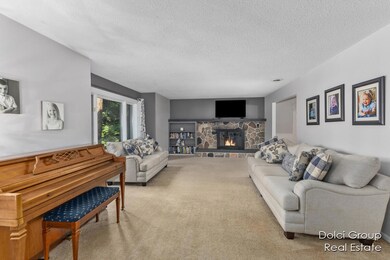
Highlights
- Deck
- Living Room with Fireplace
- Traditional Architecture
- Dutton Elementary School Rated A
- Wooded Lot
- Cul-De-Sac
About This Home
As of September 2024Welcome to this charming 4-bedroom, 3.5-bath two-story home in a tranquil subdivision within the award-winning Caledonia school district. Enjoy luxury with an updated kitchen featuring granite countertops, stainless steel appliances, and a large island. The main floor offers a living room with a fireplace, dining room with deck access, full bath, and laundry room. Upstairs, the primary suite boasts a private bath, plus two additional bedrooms and a full bath.
The walkout lower level includes a cozy fireplace, bedroom, and full bath. The landscaped yard, surrounded by tall trees, provides a peaceful retreat perfect for entertaining. Less than 25 minutes from downtown Grand Rapids and 20 minutes from Gerald R. Ford Airport. Ready for you to call home!
Last Agent to Sell the Property
Five Star Real Estate (Walker) License #6501441775 Listed on: 07/27/2024

Home Details
Home Type
- Single Family
Est. Annual Taxes
- $4,891
Year Built
- Built in 1983
Lot Details
- 0.45 Acre Lot
- Cul-De-Sac
- Wooded Lot
- Property is zoned R1, R1
Parking
- 2 Car Attached Garage
Home Design
- Traditional Architecture
- Brick Exterior Construction
- Composition Roof
- Shingle Siding
Interior Spaces
- 2,826 Sq Ft Home
- 2-Story Property
- Living Room with Fireplace
- 2 Fireplaces
- Recreation Room with Fireplace
Kitchen
- Eat-In Kitchen
- <<OvenToken>>
- Range<<rangeHoodToken>>
- <<microwave>>
- Dishwasher
- Kitchen Island
Bedrooms and Bathrooms
- 4 Bedrooms
- En-Suite Bathroom
Laundry
- Laundry Room
- Laundry on main level
- Dryer
- Washer
Finished Basement
- Walk-Out Basement
- Basement Fills Entire Space Under The House
Outdoor Features
- Deck
- Porch
Utilities
- Central Air
- Heating System Uses Natural Gas
- Hot Water Heating System
- Well
- Water Softener Leased
- Septic System
Listing and Financial Details
- Home warranty included in the sale of the property
Ownership History
Purchase Details
Home Financials for this Owner
Home Financials are based on the most recent Mortgage that was taken out on this home.Purchase Details
Home Financials for this Owner
Home Financials are based on the most recent Mortgage that was taken out on this home.Purchase Details
Home Financials for this Owner
Home Financials are based on the most recent Mortgage that was taken out on this home.Purchase Details
Purchase Details
Similar Homes in Alto, MI
Home Values in the Area
Average Home Value in this Area
Purchase History
| Date | Type | Sale Price | Title Company |
|---|---|---|---|
| Warranty Deed | $430,000 | Star Title | |
| Warranty Deed | $290,000 | None Available | |
| Deed | $190,000 | None Available | |
| Quit Claim Deed | -- | None Available | |
| Sheriffs Deed | $154,459 | None Available |
Mortgage History
| Date | Status | Loan Amount | Loan Type |
|---|---|---|---|
| Open | $344,000 | New Conventional | |
| Previous Owner | $6,962 | FHA | |
| Previous Owner | $33,617 | FHA | |
| Previous Owner | $297,110 | FHA | |
| Previous Owner | $280,653 | New Conventional | |
| Previous Owner | $280,653 | New Conventional | |
| Previous Owner | $280,321 | FHA | |
| Previous Owner | $180,500 | New Conventional | |
| Previous Owner | $50,000 | Credit Line Revolving | |
| Previous Owner | $40,000 | Credit Line Revolving |
Property History
| Date | Event | Price | Change | Sq Ft Price |
|---|---|---|---|---|
| 09/05/2024 09/05/24 | Sold | $430,000 | 0.0% | $152 / Sq Ft |
| 08/08/2024 08/08/24 | Pending | -- | -- | -- |
| 08/02/2024 08/02/24 | Price Changed | $429,900 | -2.5% | $152 / Sq Ft |
| 07/27/2024 07/27/24 | For Sale | $441,000 | +52.1% | $156 / Sq Ft |
| 09/20/2019 09/20/19 | Sold | $290,000 | -6.4% | $103 / Sq Ft |
| 08/13/2019 08/13/19 | Pending | -- | -- | -- |
| 07/03/2019 07/03/19 | For Sale | $309,900 | +63.1% | $110 / Sq Ft |
| 04/30/2015 04/30/15 | Sold | $190,000 | -4.5% | $57 / Sq Ft |
| 04/07/2015 04/07/15 | Pending | -- | -- | -- |
| 02/12/2015 02/12/15 | For Sale | $199,000 | -- | $59 / Sq Ft |
Tax History Compared to Growth
Tax History
| Year | Tax Paid | Tax Assessment Tax Assessment Total Assessment is a certain percentage of the fair market value that is determined by local assessors to be the total taxable value of land and additions on the property. | Land | Improvement |
|---|---|---|---|---|
| 2025 | $3,492 | $208,300 | $0 | $0 |
| 2024 | $3,492 | $199,000 | $0 | $0 |
| 2023 | $3,340 | $179,000 | $0 | $0 |
| 2022 | $4,649 | $161,400 | $0 | $0 |
| 2021 | $4,564 | $151,200 | $0 | $0 |
| 2020 | $3,074 | $145,400 | $0 | $0 |
| 2019 | $3,465 | $127,600 | $0 | $0 |
| 2018 | $3,401 | $113,800 | $0 | $0 |
| 2017 | $3,250 | $104,700 | $0 | $0 |
| 2016 | $3,126 | $99,300 | $0 | $0 |
| 2015 | $2,641 | $99,300 | $0 | $0 |
| 2013 | -- | $89,300 | $0 | $0 |
Agents Affiliated with this Home
-
Andrew Nurenberg
A
Seller's Agent in 2024
Andrew Nurenberg
Five Star Real Estate (Walker)
(616) 791-1010
20 Total Sales
-
Vito Dolci Jr

Seller Co-Listing Agent in 2024
Vito Dolci Jr
Five Star Real Estate (Walker)
(616) 791-1010
320 Total Sales
-
Giuseppe Lupis
G
Buyer's Agent in 2024
Giuseppe Lupis
Greenridge Realty (EGR)
(616) 443-4821
123 Total Sales
-
B
Seller's Agent in 2019
Brooke Krebill
Keller Williams GR East
-
Sharon Harig

Buyer's Agent in 2019
Sharon Harig
RE/MAX Michigan
(616) 550-6033
140 Total Sales
-
Brooke Sines

Buyer Co-Listing Agent in 2019
Brooke Sines
RE/MAX Michigan
(616) 308-3610
194 Total Sales
Map
Source: Southwestern Michigan Association of REALTORS®
MLS Number: 24038774
APN: 41-23-10-240-019
- 7922 Pine Edge Ct SE
- 7121 Juneau Ct SE Unit 21
- 8284 Kettle Oak Dr
- 8296 Kettle Oak Dr SE
- 8344 Kettle Oak Dr SE
- 7476 68th St SE
- 8550 66th St SE
- 6591 Phoenix Ct SE
- 6130 Thornapple River Dr SE
- 6505 Thornapple River Dr SE
- 5725 Whitneyville Ave SE
- 6835 McCords Ave SE
- 7544 Thornapple River Dr SE
- 5949 Whitneyville Ave SE
- 7190 Thornapple River Ct SE
- 7101 River Glen Dr SE
- 8040 Therese Ct SE Unit 89
- 8041 Therese Ct SE Unit 83
- 7751 Austinridge Dr SE
- 7205 60th St SE
