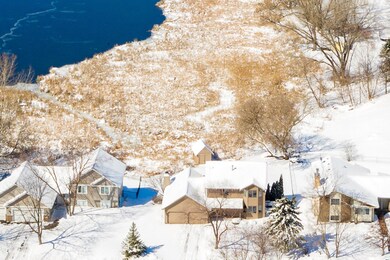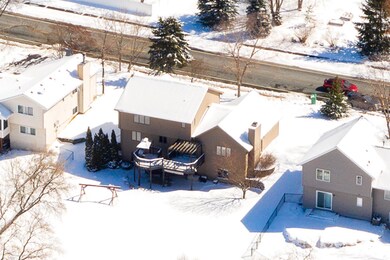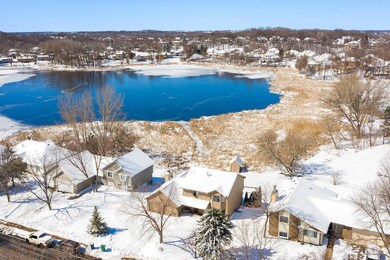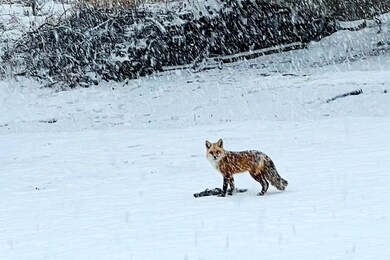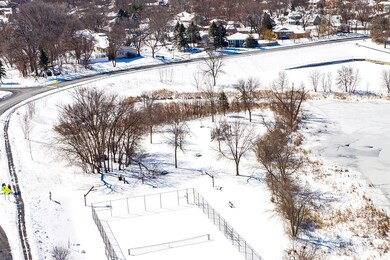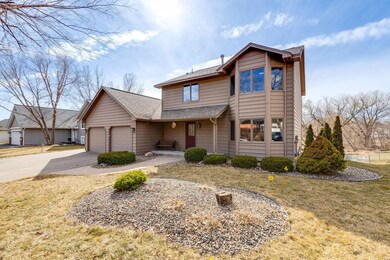
Highlights
- Heated Above Ground Pool
- Home fronts a pond
- Recreation Room
- Maple Grove Senior High School Rated A
- Deck
- No HOA
About This Home
As of May 2024Fabulous water views in this light-filled Maple Grove 2-story with over $60k in updates! Only available due to job relocation, come see why the sellers hate to leave. Updated kitchen with stainless steel EnergyStar appliances, deep sink, quartz counter tops. New blinds, new flooring, fresh paint. Curl up by the fireplace in the main floor family room when it snows. Walk out to the deck to relax while you watch the sun go down and see deer, fox, even eagles. Canoe or kayak on Golden Pond out your back door in summer... neighborhood ad hoc ice hockey rink in winter. 3 bedrooms including an owner’s suite with private bath and walk-in closet on the upper level. Formal dining room currently re-purposed as a convenient main floor office with great views. Main floor laundry with new washer and dryer. Walkout lower level is ready to finish for more living space including a 4th bedroom and bath. Convenient location close to parks, schools, shopping, restaurants and freeways.
Home Details
Home Type
- Single Family
Est. Annual Taxes
- $5,111
Year Built
- Built in 1988
Lot Details
- 0.3 Acre Lot
- Lot Dimensions are 85 x 175 x 88 x 125
- Home fronts a pond
- Irregular Lot
Parking
- 2 Car Attached Garage
- Insulated Garage
- Garage Door Opener
- Guest Parking
Home Design
- Pitched Roof
Interior Spaces
- 2,186 Sq Ft Home
- 2-Story Property
- Wood Burning Fireplace
- Entrance Foyer
- Family Room with Fireplace
- Living Room
- Home Office
- Recreation Room
Kitchen
- Range<<rangeHoodToken>>
- <<microwave>>
- Dishwasher
- Stainless Steel Appliances
- Disposal
- The kitchen features windows
Bedrooms and Bathrooms
- 3 Bedrooms
- Walk-In Closet
Laundry
- Dryer
- Washer
Unfinished Basement
- Walk-Out Basement
- Basement Fills Entire Space Under The House
- Basement Storage
- Basement Window Egress
Eco-Friendly Details
- Electronic Air Cleaner
Outdoor Features
- Heated Above Ground Pool
- Deck
- Patio
Utilities
- Forced Air Heating and Cooling System
- Humidifier
- 100 Amp Service
Community Details
- No Home Owners Association
- On Golden Pond Subdivision
Listing and Financial Details
- Assessor Parcel Number 2111922420035
Ownership History
Purchase Details
Home Financials for this Owner
Home Financials are based on the most recent Mortgage that was taken out on this home.Purchase Details
Home Financials for this Owner
Home Financials are based on the most recent Mortgage that was taken out on this home.Purchase Details
Home Financials for this Owner
Home Financials are based on the most recent Mortgage that was taken out on this home.Purchase Details
Similar Homes in Osseo, MN
Home Values in the Area
Average Home Value in this Area
Purchase History
| Date | Type | Sale Price | Title Company |
|---|---|---|---|
| Deed | $475,000 | -- | |
| Warranty Deed | $475,000 | None Listed On Document | |
| Warranty Deed | $400,000 | Titlesmart | |
| Interfamily Deed Transfer | -- | None Available |
Mortgage History
| Date | Status | Loan Amount | Loan Type |
|---|---|---|---|
| Open | $115,585 | FHA | |
| Open | $475,000 | New Conventional | |
| Closed | $466,396 | FHA | |
| Previous Owner | $360,000 | Construction | |
| Previous Owner | $130,500 | New Conventional |
Property History
| Date | Event | Price | Change | Sq Ft Price |
|---|---|---|---|---|
| 05/17/2024 05/17/24 | Sold | $475,000 | 0.0% | $217 / Sq Ft |
| 04/14/2024 04/14/24 | Pending | -- | -- | -- |
| 04/08/2024 04/08/24 | Off Market | $475,000 | -- | -- |
| 04/05/2024 04/05/24 | For Sale | $459,500 | +14.9% | $210 / Sq Ft |
| 02/16/2023 02/16/23 | Sold | $400,000 | -2.2% | $183 / Sq Ft |
| 01/09/2023 01/09/23 | Pending | -- | -- | -- |
| 12/02/2022 12/02/22 | For Sale | $409,000 | -- | $187 / Sq Ft |
| 12/02/2022 12/02/22 | Pending | -- | -- | -- |
Tax History Compared to Growth
Tax History
| Year | Tax Paid | Tax Assessment Tax Assessment Total Assessment is a certain percentage of the fair market value that is determined by local assessors to be the total taxable value of land and additions on the property. | Land | Improvement |
|---|---|---|---|---|
| 2023 | $5,111 | $435,800 | $122,500 | $313,300 |
| 2022 | $4,592 | $435,200 | $114,900 | $320,300 |
| 2021 | $4,271 | $363,800 | $97,100 | $266,700 |
| 2020 | $4,249 | $333,900 | $74,100 | $259,800 |
| 2019 | $4,466 | $316,800 | $70,000 | $246,800 |
| 2018 | $4,327 | $315,300 | $79,500 | $235,800 |
| 2017 | $4,312 | $288,400 | $75,000 | $213,400 |
| 2016 | $4,262 | $281,600 | $75,000 | $206,600 |
| 2015 | $4,026 | $260,200 | $60,000 | $200,200 |
| 2014 | -- | $236,100 | $57,000 | $179,100 |
Agents Affiliated with this Home
-
Sharlene Hensrud

Seller's Agent in 2024
Sharlene Hensrud
RE/MAX Results
(612) 419-0560
3 in this area
89 Total Sales
-
Chad Skluzacek

Buyer's Agent in 2024
Chad Skluzacek
Keller Williams Preferred Rlty
(952) 297-5617
1 in this area
272 Total Sales
-
Ryan Reker

Buyer Co-Listing Agent in 2024
Ryan Reker
Keller Williams Preferred Rlty
(952) 738-1451
1 in this area
80 Total Sales
Map
Source: NorthstarMLS
MLS Number: 6497910
APN: 21-119-22-42-0035
- 7783 Kingsview Ln N
- 7859 Ranchview Ln N
- 8298 Orchid Ln N
- 8140 Shenandoah Ln N
- 15436 Weaver Lake Rd
- 14007 79th Ave N
- 7469 Fernbrook Ln N
- 7863 Yucca Ln N
- 13809 78th Ave N
- 15696 Tarleton Crest N
- 13800 85th Ave N
- 7564 E Fish Lake Rd
- 13750 74th Ave N
- 7511 Zinnia Way
- 13704 85th Ave N
- 7635 Wedgewood Ct N Unit 7615
- 8347 Zanzibar Ct N
- 15799 73rd Cir N
- 8567 Xenium Ln N
- 7701 Comstock Ln N

