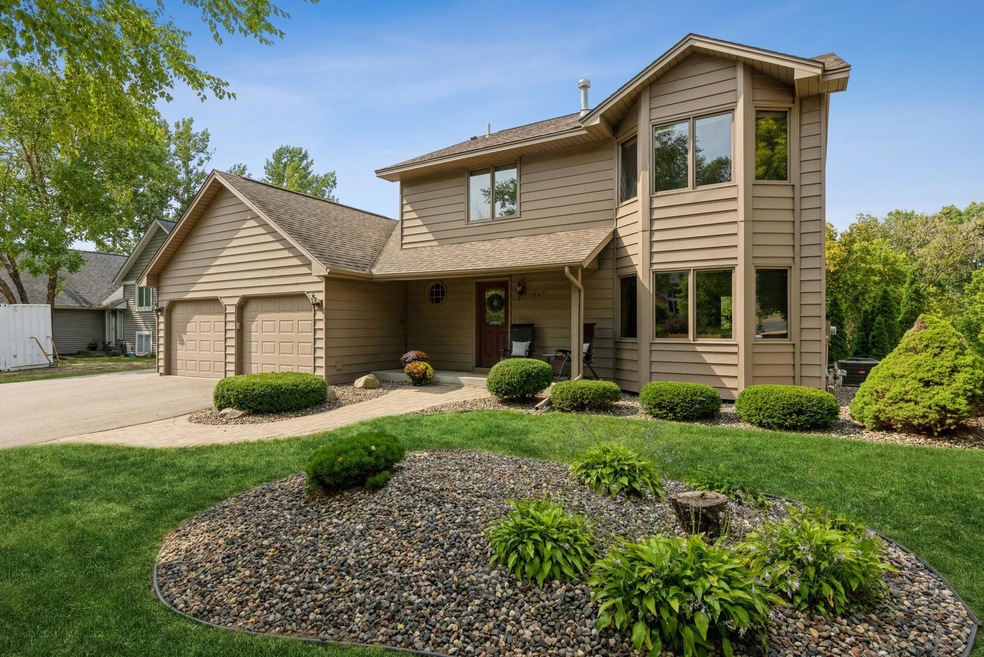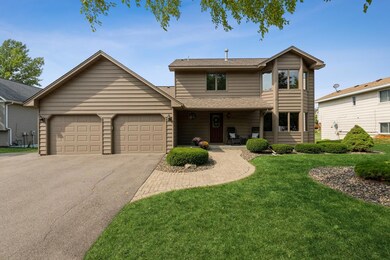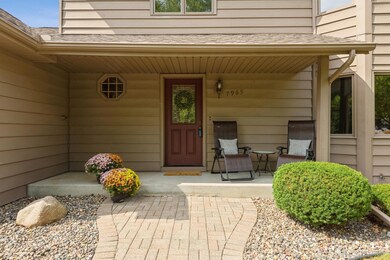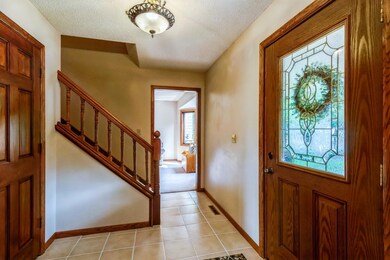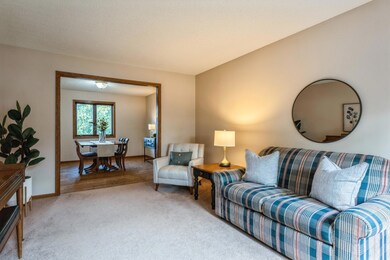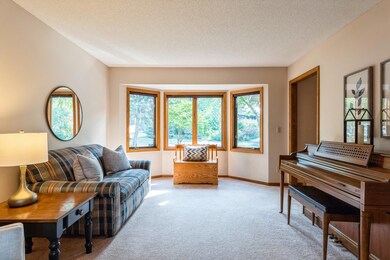
Highlights
- Above Ground Pool
- Deck
- The kitchen features windows
- Maple Grove Senior High School Rated A
- No HOA
- 2 Car Attached Garage
About This Home
As of May 2024On Golden Pond! This Maple Grove two-story has it all, with formal living/dining areas, a dine-in kitchen adjacent to hearth roomwith sliding door deck access, three bedrooms on the upper level, including a private master suite with separate shower and spa tub, a walkout lower level and patio, ample storage throughout, a beautiful backyard with waterfront views, and fabulous curb appeal. Prime Maple Grove location to enjoy access all the area has to offer. Mere minutes to nearby parks, schools, and freeways. Pride of ownership from top to bottom, see our 3D Matterport virtual tour for more! Come Home Today!
Home Details
Home Type
- Single Family
Est. Annual Taxes
- $4,370
Year Built
- Built in 1988
Lot Details
- 0.3 Acre Lot
- Lot Dimensions are 85x175x88x125
- Irregular Lot
Parking
- 2 Car Attached Garage
- Parking Storage or Cabinetry
- Garage Door Opener
Home Design
- Pitched Roof
Interior Spaces
- 2,186 Sq Ft Home
- 2-Story Property
- Wood Burning Fireplace
- Entrance Foyer
- Family Room with Fireplace
- Living Room
- Dining Room
Kitchen
- Range<<rangeHoodToken>>
- <<microwave>>
- Dishwasher
- Disposal
- The kitchen features windows
Bedrooms and Bathrooms
- 3 Bedrooms
Laundry
- Dryer
- Washer
Unfinished Basement
- Walk-Out Basement
- Basement Storage
- Basement Window Egress
Outdoor Features
- Above Ground Pool
- Deck
- Patio
Utilities
- Forced Air Heating and Cooling System
- 100 Amp Service
Community Details
- No Home Owners Association
- On Golden Pond Subdivision
Listing and Financial Details
- Assessor Parcel Number 2111922420035
Ownership History
Purchase Details
Home Financials for this Owner
Home Financials are based on the most recent Mortgage that was taken out on this home.Purchase Details
Home Financials for this Owner
Home Financials are based on the most recent Mortgage that was taken out on this home.Purchase Details
Home Financials for this Owner
Home Financials are based on the most recent Mortgage that was taken out on this home.Purchase Details
Similar Homes in Osseo, MN
Home Values in the Area
Average Home Value in this Area
Purchase History
| Date | Type | Sale Price | Title Company |
|---|---|---|---|
| Deed | $475,000 | -- | |
| Warranty Deed | $475,000 | None Listed On Document | |
| Warranty Deed | $400,000 | Titlesmart | |
| Interfamily Deed Transfer | -- | None Available |
Mortgage History
| Date | Status | Loan Amount | Loan Type |
|---|---|---|---|
| Open | $115,585 | FHA | |
| Open | $475,000 | New Conventional | |
| Closed | $466,396 | FHA | |
| Previous Owner | $360,000 | Construction | |
| Previous Owner | $130,500 | New Conventional |
Property History
| Date | Event | Price | Change | Sq Ft Price |
|---|---|---|---|---|
| 05/17/2024 05/17/24 | Sold | $475,000 | 0.0% | $217 / Sq Ft |
| 04/14/2024 04/14/24 | Pending | -- | -- | -- |
| 04/08/2024 04/08/24 | Off Market | $475,000 | -- | -- |
| 04/05/2024 04/05/24 | For Sale | $459,500 | +14.9% | $210 / Sq Ft |
| 02/16/2023 02/16/23 | Sold | $400,000 | -2.2% | $183 / Sq Ft |
| 01/09/2023 01/09/23 | Pending | -- | -- | -- |
| 12/02/2022 12/02/22 | For Sale | $409,000 | -- | $187 / Sq Ft |
| 12/02/2022 12/02/22 | Pending | -- | -- | -- |
Tax History Compared to Growth
Tax History
| Year | Tax Paid | Tax Assessment Tax Assessment Total Assessment is a certain percentage of the fair market value that is determined by local assessors to be the total taxable value of land and additions on the property. | Land | Improvement |
|---|---|---|---|---|
| 2023 | $5,111 | $435,800 | $122,500 | $313,300 |
| 2022 | $4,592 | $435,200 | $114,900 | $320,300 |
| 2021 | $4,271 | $363,800 | $97,100 | $266,700 |
| 2020 | $4,249 | $333,900 | $74,100 | $259,800 |
| 2019 | $4,466 | $316,800 | $70,000 | $246,800 |
| 2018 | $4,327 | $315,300 | $79,500 | $235,800 |
| 2017 | $4,312 | $288,400 | $75,000 | $213,400 |
| 2016 | $4,262 | $281,600 | $75,000 | $206,600 |
| 2015 | $4,026 | $260,200 | $60,000 | $200,200 |
| 2014 | -- | $236,100 | $57,000 | $179,100 |
Agents Affiliated with this Home
-
Sharlene Hensrud

Seller's Agent in 2024
Sharlene Hensrud
RE/MAX Results
(612) 419-0560
3 in this area
89 Total Sales
-
Chad Skluzacek

Buyer's Agent in 2024
Chad Skluzacek
Keller Williams Preferred Rlty
(952) 297-5617
1 in this area
272 Total Sales
-
Ryan Reker

Buyer Co-Listing Agent in 2024
Ryan Reker
Keller Williams Preferred Rlty
(952) 738-1451
1 in this area
80 Total Sales
Map
Source: NorthstarMLS
MLS Number: 6314142
APN: 21-119-22-42-0035
- 7783 Kingsview Ln N
- 7859 Ranchview Ln N
- 8298 Orchid Ln N
- 8140 Shenandoah Ln N
- 15436 Weaver Lake Rd
- 14007 79th Ave N
- 7469 Fernbrook Ln N
- 7863 Yucca Ln N
- 13809 78th Ave N
- 15696 Tarleton Crest N
- 13800 85th Ave N
- 7564 E Fish Lake Rd
- 13750 74th Ave N
- 7511 Zinnia Way
- 13704 85th Ave N
- 7635 Wedgewood Ct N Unit 7615
- 8347 Zanzibar Ct N
- 15799 73rd Cir N
- 8567 Xenium Ln N
- 7701 Comstock Ln N
