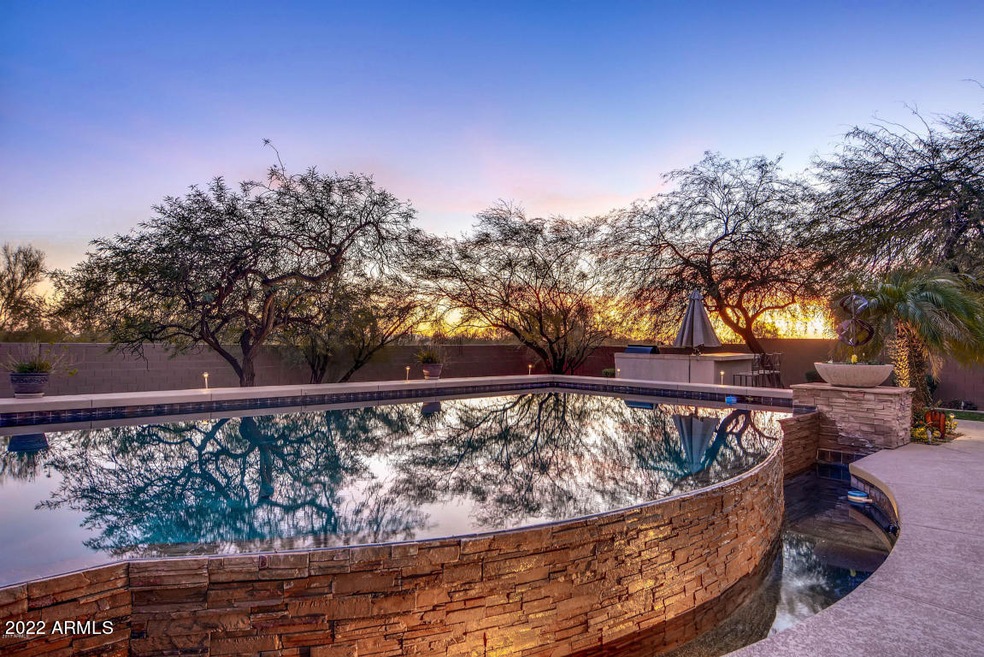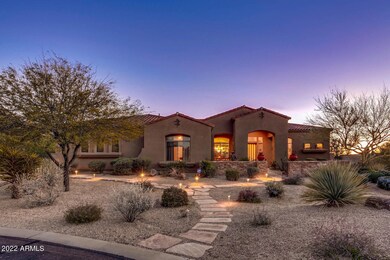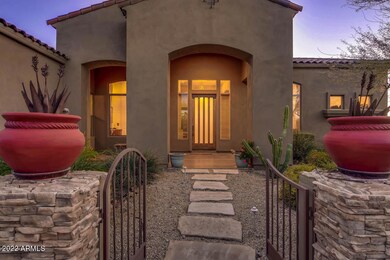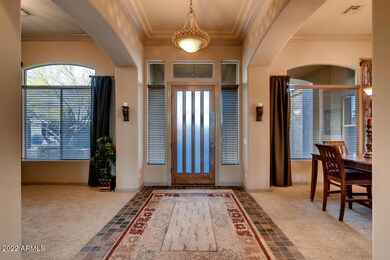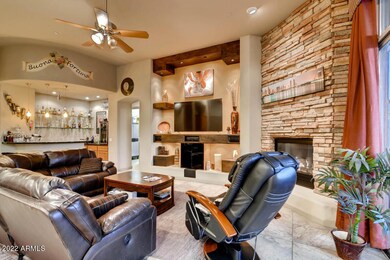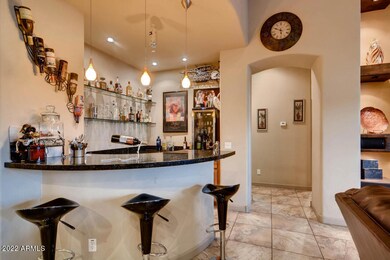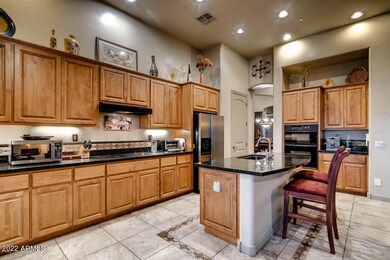
7967 E Camino Vivaz Scottsdale, AZ 85255
Pinnacle Peak NeighborhoodHighlights
- Play Pool
- Gated Community
- Wood Flooring
- Pinnacle Peak Elementary School Rated A
- Mountain View
- Santa Barbara Architecture
About This Home
As of December 2022Total Privacy! If you have been dreaming of the perfect Arizona home with unobstructed mountain views and an entertainer's backyard, look no further. Upon entering this incredible 5 bedroom, 3.5 bathroom home, you'll notice the Santa Barbara style architecture, 9+ ft ceilings, a formal dining room & extra den off the entry, and an abundance of natural light. Cozy up for a movie night in front of the fireplace or entertain guests at the festive wet bar in this versatile living area with expansive views from the great room. Step into the gourmet kitchen featuring crown molding, granite countertops, tall cabinets, an electric cooktop, and a sizeable island with tons of space for preparing meals or enjoying them. The split Owner's Suite and ensuite complete with a walk-in shower, separate toilet room, luxurious soaking tub, and a massive walk-in closet are the ultimate retreat from the hustle and bustle of everyday life. With a sparkling Zero-edge pool, built-in BBQ, tropical landscaping, extended covered patio, and upper deck with sweeping views of McDowell Mountain, this EPIC backyard provides the ideal Arizona lifestyle that you can't find anywhere else. The 3 car garage with additional storage cabinets provide enough space for vehicles, golf carts, or room for you to work on your favorite outdoor hobbies. Located on a quiet cul-de-sac in the ultra-private, gated Community of Vista Monterey, you'll love living just minutes to highways, shopping, exquisite dining, and everything else North Scottsdale has to offer. Don't miss your opportunity to own this one-of-a-kind mountain vista - hurry in!
Last Agent to Sell the Property
Kimberly Pinzini
eXp Realty License #SA695990000 Listed on: 04/14/2022

Home Details
Home Type
- Single Family
Est. Annual Taxes
- $8,565
Year Built
- Built in 2002
Lot Details
- 0.89 Acre Lot
- Desert faces the front of the property
- Cul-De-Sac
- Private Streets
- Block Wall Fence
- Front and Back Yard Sprinklers
- Sprinklers on Timer
- Private Yard
- Grass Covered Lot
HOA Fees
- $217 Monthly HOA Fees
Parking
- 3 Car Direct Access Garage
- Garage ceiling height seven feet or more
- Garage Door Opener
Home Design
- Santa Barbara Architecture
- Wood Frame Construction
- Tile Roof
- Built-Up Roof
- Stucco
Interior Spaces
- 3,910 Sq Ft Home
- 1-Story Property
- Wet Bar
- Central Vacuum
- Ceiling height of 9 feet or more
- Ceiling Fan
- Gas Fireplace
- Double Pane Windows
- Low Emissivity Windows
- Family Room with Fireplace
- Mountain Views
- Intercom
- Washer and Dryer Hookup
Kitchen
- Eat-In Kitchen
- Electric Cooktop
- <<builtInMicrowave>>
- Kitchen Island
- Granite Countertops
Flooring
- Wood
- Carpet
- Tile
Bedrooms and Bathrooms
- 5 Bedrooms
- Primary Bathroom is a Full Bathroom
- 3.5 Bathrooms
- Dual Vanity Sinks in Primary Bathroom
- Bathtub With Separate Shower Stall
Accessible Home Design
- No Interior Steps
Outdoor Features
- Play Pool
- Balcony
- Covered patio or porch
- Outdoor Storage
- Built-In Barbecue
Schools
- Pinnacle Peak Preparatory Elementary School
- Mountain Trail Middle School
- Pinnacle High School
Utilities
- Zoned Heating and Cooling System
- Heating System Uses Natural Gas
- High Speed Internet
- Cable TV Available
Listing and Financial Details
- Tax Lot 37
- Assessor Parcel Number 212-04-352
Community Details
Overview
- Association fees include ground maintenance, street maintenance
- Arizona Comm Mngmt Association, Phone Number (480) 355-1191
- Vista Monterey Subdivision
Security
- Gated Community
Ownership History
Purchase Details
Purchase Details
Home Financials for this Owner
Home Financials are based on the most recent Mortgage that was taken out on this home.Purchase Details
Home Financials for this Owner
Home Financials are based on the most recent Mortgage that was taken out on this home.Purchase Details
Purchase Details
Home Financials for this Owner
Home Financials are based on the most recent Mortgage that was taken out on this home.Purchase Details
Purchase Details
Home Financials for this Owner
Home Financials are based on the most recent Mortgage that was taken out on this home.Purchase Details
Home Financials for this Owner
Home Financials are based on the most recent Mortgage that was taken out on this home.Purchase Details
Purchase Details
Purchase Details
Home Financials for this Owner
Home Financials are based on the most recent Mortgage that was taken out on this home.Purchase Details
Purchase Details
Similar Homes in Scottsdale, AZ
Home Values in the Area
Average Home Value in this Area
Purchase History
| Date | Type | Sale Price | Title Company |
|---|---|---|---|
| Warranty Deed | -- | None Listed On Document | |
| Warranty Deed | $2,475,000 | Pioneer Title Services | |
| Warranty Deed | -- | Pioneer Title | |
| Warranty Deed | $1,500,000 | Pioneer Title | |
| Interfamily Deed Transfer | -- | None Available | |
| Quit Claim Deed | -- | Servicelink | |
| Quit Claim Deed | -- | None Available | |
| Interfamily Deed Transfer | -- | Fidelity National Title Co | |
| Interfamily Deed Transfer | -- | Fidelity National Title Co | |
| Warranty Deed | $812,230 | Lawyers Title Of Arizona Inc | |
| Warranty Deed | $845,000 | None Available | |
| Warranty Deed | $700,000 | Landamerica Title Agency | |
| Interfamily Deed Transfer | -- | Tsa Title Agency | |
| Interfamily Deed Transfer | -- | First American Title | |
| Warranty Deed | $768,121 | First American Title | |
| Warranty Deed | -- | First American Title |
Mortgage History
| Date | Status | Loan Amount | Loan Type |
|---|---|---|---|
| Previous Owner | $1,390,000 | New Conventional | |
| Previous Owner | $323,500 | New Conventional | |
| Previous Owner | $417,000 | New Conventional | |
| Previous Owner | $648,000 | Seller Take Back | |
| Previous Owner | $200,000 | Credit Line Revolving | |
| Previous Owner | $648,000 | Purchase Money Mortgage | |
| Previous Owner | $100,000 | Credit Line Revolving | |
| Closed | $129,000 | No Value Available |
Property History
| Date | Event | Price | Change | Sq Ft Price |
|---|---|---|---|---|
| 07/17/2025 07/17/25 | For Sale | $2,800,000 | +13.1% | $716 / Sq Ft |
| 12/30/2022 12/30/22 | Sold | $2,475,000 | -1.0% | $633 / Sq Ft |
| 11/08/2022 11/08/22 | Price Changed | $2,500,000 | -2.0% | $639 / Sq Ft |
| 10/28/2022 10/28/22 | Price Changed | $2,550,000 | -1.9% | $652 / Sq Ft |
| 09/27/2022 09/27/22 | Price Changed | $2,599,900 | -3.7% | $665 / Sq Ft |
| 08/23/2022 08/23/22 | For Sale | $2,700,000 | +80.0% | $691 / Sq Ft |
| 06/02/2022 06/02/22 | Sold | $1,500,000 | -3.2% | $384 / Sq Ft |
| 04/14/2022 04/14/22 | Pending | -- | -- | -- |
| 04/06/2022 04/06/22 | For Sale | $1,550,000 | 0.0% | $396 / Sq Ft |
| 10/26/2020 10/26/20 | Rented | $5,400 | 0.0% | -- |
| 10/21/2020 10/21/20 | Under Contract | -- | -- | -- |
| 10/21/2020 10/21/20 | For Rent | $5,400 | -- | -- |
Tax History Compared to Growth
Tax History
| Year | Tax Paid | Tax Assessment Tax Assessment Total Assessment is a certain percentage of the fair market value that is determined by local assessors to be the total taxable value of land and additions on the property. | Land | Improvement |
|---|---|---|---|---|
| 2025 | $5,817 | $65,651 | -- | -- |
| 2024 | $8,430 | $91,949 | -- | -- |
| 2023 | $8,430 | $114,120 | $22,820 | $91,300 |
| 2022 | $7,709 | $83,400 | $16,680 | $66,720 |
| 2021 | $8,565 | $80,420 | $16,080 | $64,340 |
| 2020 | $8,519 | $78,370 | $15,670 | $62,700 |
| 2019 | $8,649 | $75,250 | $15,050 | $60,200 |
| 2018 | $8,666 | $73,820 | $14,760 | $59,060 |
| 2017 | $8,577 | $72,780 | $14,550 | $58,230 |
| 2016 | $8,759 | $72,330 | $14,460 | $57,870 |
| 2015 | $8,347 | $73,410 | $14,680 | $58,730 |
Agents Affiliated with this Home
-
Kim Panozzo

Seller's Agent in 2025
Kim Panozzo
HomeSmart
(480) 601-6400
4 in this area
825 Total Sales
-
Michael Fingleton

Seller Co-Listing Agent in 2025
Michael Fingleton
HomeSmart
(602) 481-1996
26 Total Sales
-
Tiffany Pettit

Seller's Agent in 2022
Tiffany Pettit
W and Partners, LLC
(602) 614-6493
3 in this area
116 Total Sales
-
K
Seller's Agent in 2022
Kimberly Pinzini
eXp Realty
-
DeeAnn Davis-Nowell

Seller Co-Listing Agent in 2022
DeeAnn Davis-Nowell
Compass
(602) 538-2202
2 in this area
74 Total Sales
-
M
Buyer's Agent in 2022
Madison Bletko
HomeSmart
Map
Source: Arizona Regional Multiple Listing Service (ARMLS)
MLS Number: 6379578
APN: 212-04-352
- 23520 N 80th Way
- 23461 N 80th Way
- 7914 E Softwind Dr
- 7652 E Camino Del Monte
- 8035 E Paraiso Dr
- 23575 N 75th Place
- 8255 E Vista de Valle
- 8262 E Vista de Valle
- 24158 N 78th Place
- 7508 E Via de Luna Dr
- 7650 E Williams Dr Unit 1011
- 22610 N 80th Place
- 23002 N Country Club Trail
- 7492 E Via de Luna Dr
- 23065 N 75th St
- 8307 E Vista de Valle
- 7710 E Tardes Dr
- 7928 E Parkview Ln
- 7472 E Paraiso Dr
- 7464 E Paraiso Dr
