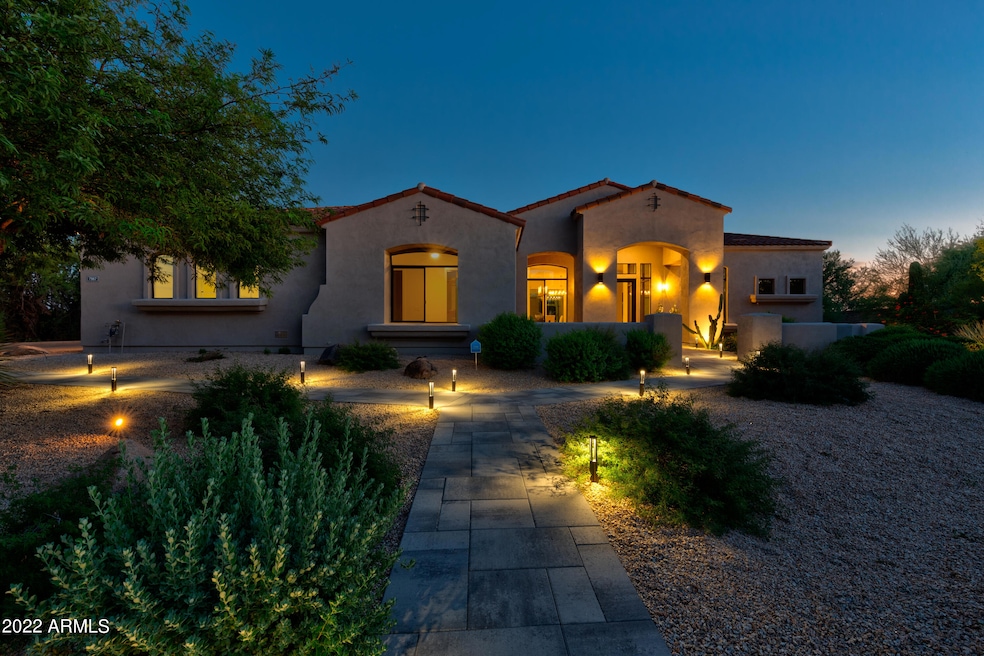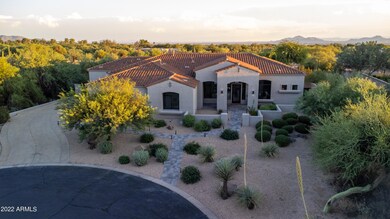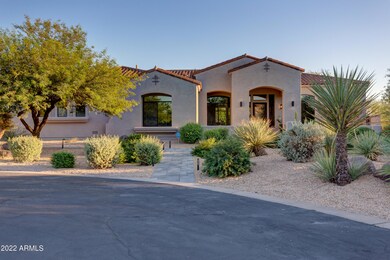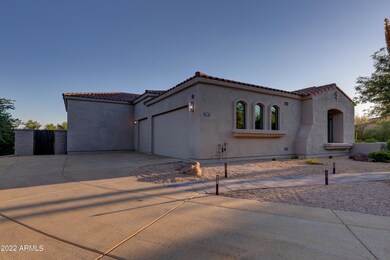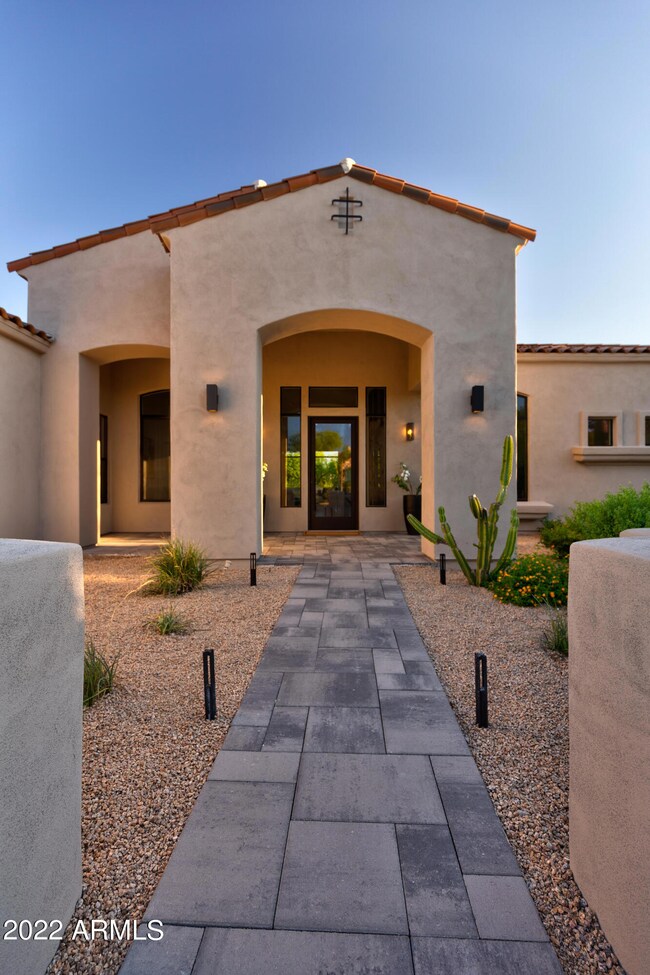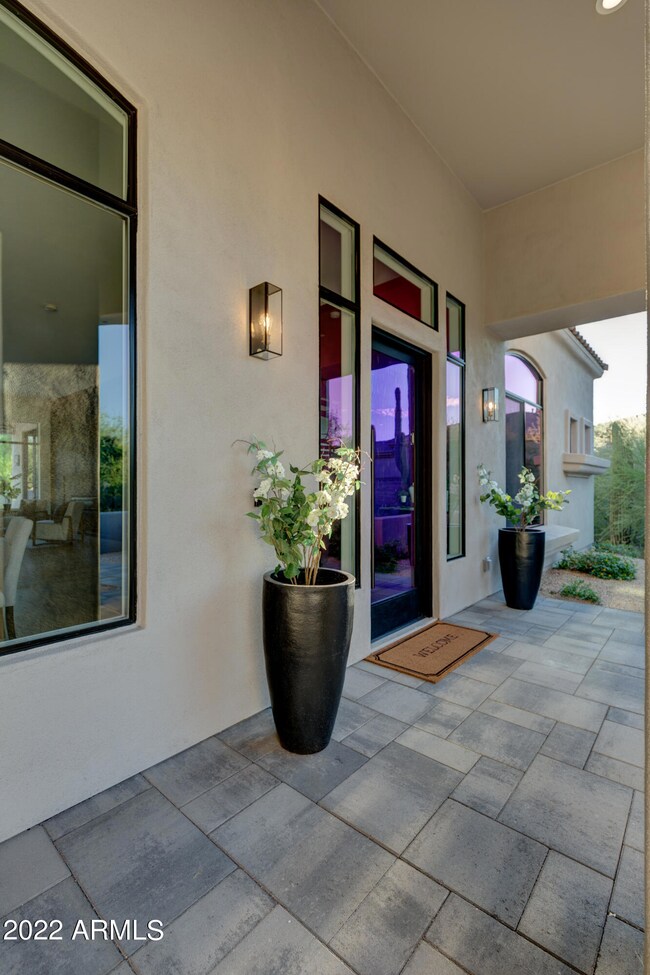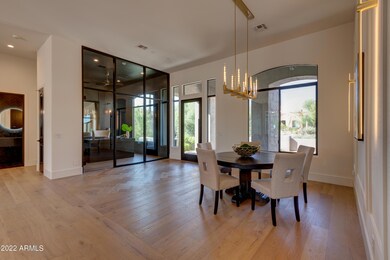
7967 E Camino Vivaz Scottsdale, AZ 85255
Pinnacle Peak NeighborhoodHighlights
- Play Pool
- Gated Community
- Two Primary Bathrooms
- Pinnacle Peak Elementary School Rated A
- City Lights View
- Family Room with Fireplace
About This Home
As of December 2022You MUST see this stunning North Scottsdale remodel. Appreciated for its modern design, and unique finishes, almost nothing in the home was left untouched. The split floor plan offers not one, but two primary suites, and three spacious guest bedrooms. All four and a half bathrooms offer custom tile work, and high end fixtures. The luxurious office is something out of a design catalog. Chefs kitchen with a sprawling island, waterfall granite countertops, walk-in pantry, high end cabinetry and appliances. Luxury wood flooring throughout the home. Two modern fireplaces, and too many designer touches to list. Backyard offers sparkling zero edge pool, large built-in BBQ and bar, gas fire pit, and balcony to take in those amazing mountain views. Home sits on just under 1 acre, cul de sac lot. Three car garage with epoxy flooring, and tons of storage. Luxury gated community in the heart of North Scottsdale.
Last Agent to Sell the Property
W and Partners, LLC License #SA636707000 Listed on: 08/23/2022

Last Buyer's Agent
Madison Bletko
HomeSmart License #SA682584000

Home Details
Home Type
- Single Family
Est. Annual Taxes
- $8,565
Year Built
- Built in 2002
Lot Details
- 0.89 Acre Lot
- Cul-De-Sac
- Private Streets
- Desert faces the front and back of the property
- Block Wall Fence
- Front and Back Yard Sprinklers
- Sprinklers on Timer
- Private Yard
- Grass Covered Lot
HOA Fees
- $217 Monthly HOA Fees
Parking
- 3 Car Direct Access Garage
- Garage ceiling height seven feet or more
- Garage Door Opener
Property Views
- City Lights
- Mountain
Home Design
- Santa Barbara Architecture
- Wood Frame Construction
- Tile Roof
- Built-Up Roof
- Stucco
Interior Spaces
- 3,910 Sq Ft Home
- 1-Story Property
- Central Vacuum
- Ceiling height of 9 feet or more
- Ceiling Fan
- Double Pane Windows
- Low Emissivity Windows
- Family Room with Fireplace
- 2 Fireplaces
- Living Room with Fireplace
- Washer and Dryer Hookup
Kitchen
- Kitchen Updated in 2022
- Breakfast Bar
- <<builtInMicrowave>>
- Kitchen Island
- Granite Countertops
Flooring
- Floors Updated in 2022
- Wood Flooring
Bedrooms and Bathrooms
- 5 Bedrooms
- Bathroom Updated in 2022
- Two Primary Bathrooms
- Primary Bathroom is a Full Bathroom
- 4.5 Bathrooms
- Dual Vanity Sinks in Primary Bathroom
- Bathtub With Separate Shower Stall
Accessible Home Design
- No Interior Steps
Outdoor Features
- Play Pool
- Balcony
- Covered patio or porch
- Fire Pit
- Built-In Barbecue
Schools
- Pinnacle Peak Preparatory Elementary School
- Mountain Trail Middle School
- Pinnacle High School
Utilities
- Zoned Heating and Cooling System
- Heating System Uses Natural Gas
- Plumbing System Updated in 2022
- High Speed Internet
- Cable TV Available
Listing and Financial Details
- Tax Lot 37
- Assessor Parcel Number 212-04-352
Community Details
Overview
- Association fees include ground maintenance, street maintenance
- Arizona Comm Mngmt Association, Phone Number (480) 355-1191
- Built by MONTEREY HOMES
- Vista Monterey Subdivision
Security
- Gated Community
Ownership History
Purchase Details
Purchase Details
Home Financials for this Owner
Home Financials are based on the most recent Mortgage that was taken out on this home.Purchase Details
Home Financials for this Owner
Home Financials are based on the most recent Mortgage that was taken out on this home.Purchase Details
Purchase Details
Home Financials for this Owner
Home Financials are based on the most recent Mortgage that was taken out on this home.Purchase Details
Purchase Details
Home Financials for this Owner
Home Financials are based on the most recent Mortgage that was taken out on this home.Purchase Details
Home Financials for this Owner
Home Financials are based on the most recent Mortgage that was taken out on this home.Purchase Details
Purchase Details
Purchase Details
Home Financials for this Owner
Home Financials are based on the most recent Mortgage that was taken out on this home.Purchase Details
Purchase Details
Similar Homes in Scottsdale, AZ
Home Values in the Area
Average Home Value in this Area
Purchase History
| Date | Type | Sale Price | Title Company |
|---|---|---|---|
| Warranty Deed | -- | None Listed On Document | |
| Warranty Deed | $2,475,000 | Pioneer Title Services | |
| Warranty Deed | -- | Pioneer Title | |
| Warranty Deed | $1,500,000 | Pioneer Title | |
| Interfamily Deed Transfer | -- | None Available | |
| Quit Claim Deed | -- | Servicelink | |
| Quit Claim Deed | -- | None Available | |
| Interfamily Deed Transfer | -- | Fidelity National Title Co | |
| Interfamily Deed Transfer | -- | Fidelity National Title Co | |
| Warranty Deed | $812,230 | Lawyers Title Of Arizona Inc | |
| Warranty Deed | $845,000 | None Available | |
| Warranty Deed | $700,000 | Landamerica Title Agency | |
| Interfamily Deed Transfer | -- | Tsa Title Agency | |
| Interfamily Deed Transfer | -- | First American Title | |
| Warranty Deed | $768,121 | First American Title | |
| Warranty Deed | -- | First American Title |
Mortgage History
| Date | Status | Loan Amount | Loan Type |
|---|---|---|---|
| Previous Owner | $1,390,000 | New Conventional | |
| Previous Owner | $323,500 | New Conventional | |
| Previous Owner | $417,000 | New Conventional | |
| Previous Owner | $648,000 | Seller Take Back | |
| Previous Owner | $200,000 | Credit Line Revolving | |
| Previous Owner | $648,000 | Purchase Money Mortgage | |
| Previous Owner | $100,000 | Credit Line Revolving | |
| Closed | $129,000 | No Value Available |
Property History
| Date | Event | Price | Change | Sq Ft Price |
|---|---|---|---|---|
| 07/17/2025 07/17/25 | For Sale | $2,800,000 | +13.1% | $716 / Sq Ft |
| 12/30/2022 12/30/22 | Sold | $2,475,000 | -1.0% | $633 / Sq Ft |
| 11/08/2022 11/08/22 | Price Changed | $2,500,000 | -2.0% | $639 / Sq Ft |
| 10/28/2022 10/28/22 | Price Changed | $2,550,000 | -1.9% | $652 / Sq Ft |
| 09/27/2022 09/27/22 | Price Changed | $2,599,900 | -3.7% | $665 / Sq Ft |
| 08/23/2022 08/23/22 | For Sale | $2,700,000 | +80.0% | $691 / Sq Ft |
| 06/02/2022 06/02/22 | Sold | $1,500,000 | -3.2% | $384 / Sq Ft |
| 04/14/2022 04/14/22 | Pending | -- | -- | -- |
| 04/06/2022 04/06/22 | For Sale | $1,550,000 | 0.0% | $396 / Sq Ft |
| 10/26/2020 10/26/20 | Rented | $5,400 | 0.0% | -- |
| 10/21/2020 10/21/20 | Under Contract | -- | -- | -- |
| 10/21/2020 10/21/20 | For Rent | $5,400 | -- | -- |
Tax History Compared to Growth
Tax History
| Year | Tax Paid | Tax Assessment Tax Assessment Total Assessment is a certain percentage of the fair market value that is determined by local assessors to be the total taxable value of land and additions on the property. | Land | Improvement |
|---|---|---|---|---|
| 2025 | $5,817 | $65,651 | -- | -- |
| 2024 | $8,430 | $91,949 | -- | -- |
| 2023 | $8,430 | $114,120 | $22,820 | $91,300 |
| 2022 | $7,709 | $83,400 | $16,680 | $66,720 |
| 2021 | $8,565 | $80,420 | $16,080 | $64,340 |
| 2020 | $8,519 | $78,370 | $15,670 | $62,700 |
| 2019 | $8,649 | $75,250 | $15,050 | $60,200 |
| 2018 | $8,666 | $73,820 | $14,760 | $59,060 |
| 2017 | $8,577 | $72,780 | $14,550 | $58,230 |
| 2016 | $8,759 | $72,330 | $14,460 | $57,870 |
| 2015 | $8,347 | $73,410 | $14,680 | $58,730 |
Agents Affiliated with this Home
-
Kim Panozzo

Seller's Agent in 2025
Kim Panozzo
HomeSmart
(480) 601-6400
4 in this area
825 Total Sales
-
Michael Fingleton

Seller Co-Listing Agent in 2025
Michael Fingleton
HomeSmart
(602) 481-1996
26 Total Sales
-
Tiffany Pettit

Seller's Agent in 2022
Tiffany Pettit
W and Partners, LLC
(602) 614-6493
3 in this area
116 Total Sales
-
K
Seller's Agent in 2022
Kimberly Pinzini
eXp Realty
-
DeeAnn Davis-Nowell

Seller Co-Listing Agent in 2022
DeeAnn Davis-Nowell
Compass
(602) 538-2202
2 in this area
74 Total Sales
-
M
Buyer's Agent in 2022
Madison Bletko
HomeSmart
Map
Source: Arizona Regional Multiple Listing Service (ARMLS)
MLS Number: 6463847
APN: 212-04-352
- 23520 N 80th Way
- 23461 N 80th Way
- 7914 E Softwind Dr
- 7652 E Camino Del Monte
- 8035 E Paraiso Dr
- 23575 N 75th Place
- 8255 E Vista de Valle
- 8262 E Vista de Valle
- 24158 N 78th Place
- 7508 E Via de Luna Dr
- 7650 E Williams Dr Unit 1011
- 22610 N 80th Place
- 23002 N Country Club Trail
- 7492 E Via de Luna Dr
- 23065 N 75th St
- 8307 E Vista de Valle
- 7710 E Tardes Dr
- 7928 E Parkview Ln
- 7472 E Paraiso Dr
- 7464 E Paraiso Dr
