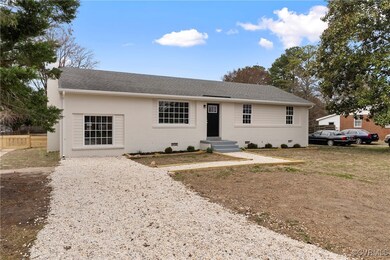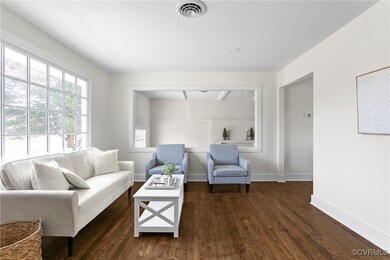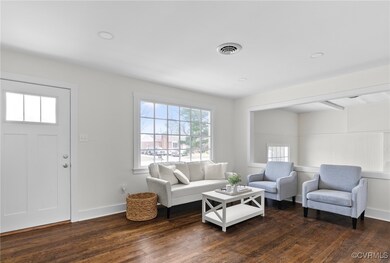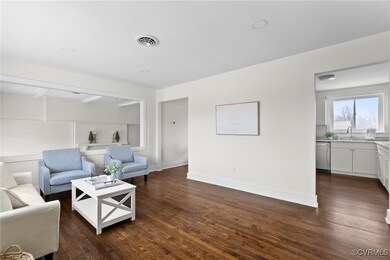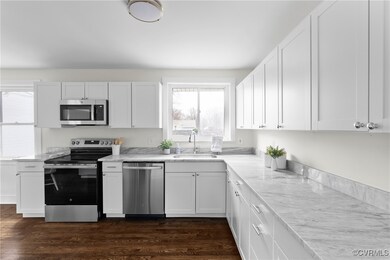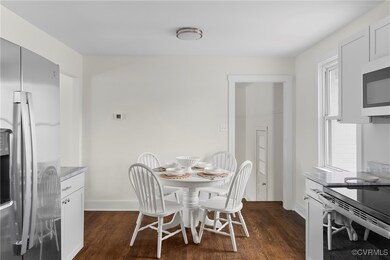
7967 Wynbrook Ln Mechanicsville, VA 23111
Highlights
- Wood Burning Stove
- Wood Flooring
- Eat-In Kitchen
- Laurel Meadow Elementary School Rated A-
- Granite Countertops
- Landscaped
About This Home
As of April 2025Enjoy the ease and convenience of single-story living in this beautifully updated rancher situated on a large, level lot in the heart of Mechanicsville! Thoughtfully renovated from top to bottom, this home blends classic charm with modern upgrades. From the moment you arrive, you’ll love the curb appeal and quality craftsmanship. Step inside to find original hardwood floors that add warmth and character, complemented by an abundance of natural light. The heart of the home is the stunning, fully renovated eat-in kitchen, featuring quartz countertops, new shaker cabinets and brand-new stainless steel appliances. With two spacious living areas, this home offers flexibility for relaxing, gathering, or even a home office setup. The first-floor primary suite is a retreat of its own, boasting a fully renovated en-suite bathroom for ultimate comfort. Two additional bedrooms and another beautifully updated bathroom add functionality and flexibility.The separate laundry room/mud room—with its own exterior entrance—adds convenience and functionality with an additional entrance from the huge backyard! Outside, enjoy the fully fenced rear yard, providing privacy and ample space for pets, play, and outdoor living.Located just minutes from shopping, dining, and major highways, this home offers both modern comfort and unbeatable convenience. Don’t miss the chance to make it yours—schedule your showing today!
Last Agent to Sell the Property
Keeton & Co Real Estate License #0225249880 Listed on: 03/13/2025

Home Details
Home Type
- Single Family
Est. Annual Taxes
- $2,112
Year Built
- Built in 1963
Lot Details
- 0.53 Acre Lot
- Back Yard Fenced
- Landscaped
- Level Lot
- Zoning described as R1
Parking
- Off-Street Parking
Home Design
- Brick Exterior Construction
- Shingle Roof
- HardiePlank Type
Interior Spaces
- 1,507 Sq Ft Home
- 1-Story Property
- Wood Burning Stove
- Wood Burning Fireplace
- Fireplace Features Masonry
- Crawl Space
- Washer and Dryer Hookup
Kitchen
- Eat-In Kitchen
- <<OvenToken>>
- Induction Cooktop
- Dishwasher
- Granite Countertops
Flooring
- Wood
- Tile
Bedrooms and Bathrooms
- 3 Bedrooms
- 2 Full Bathrooms
Schools
- Laurel Meadow Elementary School
- Bell Creek Middle School
- Mechanicsville High School
Utilities
- Central Air
- Heat Pump System
- Water Heater
Community Details
- Spring Meadows Subdivision
Listing and Financial Details
- Tax Lot 12
- Assessor Parcel Number 8714-58-9434
Ownership History
Purchase Details
Home Financials for this Owner
Home Financials are based on the most recent Mortgage that was taken out on this home.Purchase Details
Home Financials for this Owner
Home Financials are based on the most recent Mortgage that was taken out on this home.Similar Homes in Mechanicsville, VA
Home Values in the Area
Average Home Value in this Area
Purchase History
| Date | Type | Sale Price | Title Company |
|---|---|---|---|
| Deed | $359,000 | Old Republic National Title | |
| Bargain Sale Deed | $230,000 | None Listed On Document |
Mortgage History
| Date | Status | Loan Amount | Loan Type |
|---|---|---|---|
| Open | $287,200 | New Conventional | |
| Previous Owner | $230,000 | Construction |
Property History
| Date | Event | Price | Change | Sq Ft Price |
|---|---|---|---|---|
| 04/24/2025 04/24/25 | Sold | $359,000 | 0.0% | $238 / Sq Ft |
| 03/22/2025 03/22/25 | Pending | -- | -- | -- |
| 03/13/2025 03/13/25 | For Sale | $359,000 | +56.1% | $238 / Sq Ft |
| 12/12/2024 12/12/24 | Sold | $230,000 | -- | $153 / Sq Ft |
Tax History Compared to Growth
Tax History
| Year | Tax Paid | Tax Assessment Tax Assessment Total Assessment is a certain percentage of the fair market value that is determined by local assessors to be the total taxable value of land and additions on the property. | Land | Improvement |
|---|---|---|---|---|
| 2025 | $2,368 | $292,400 | $90,000 | $202,400 |
| 2024 | $2,158 | $266,400 | $80,000 | $186,400 |
| 2023 | $1,873 | $243,200 | $75,000 | $168,200 |
| 2022 | $1,688 | $208,400 | $75,000 | $133,400 |
| 2021 | $1,301 | $190,600 | $70,000 | $120,600 |
| 2020 | $316 | $176,800 | $65,000 | $111,800 |
| 2019 | $1,333 | $164,600 | $55,000 | $109,600 |
| 2018 | $1,333 | $164,600 | $55,000 | $109,600 |
| 2017 | $1,213 | $149,800 | $50,000 | $99,800 |
| 2016 | $1,213 | $149,800 | $50,000 | $99,800 |
| 2015 | $1,213 | $149,800 | $50,000 | $99,800 |
| 2014 | $1,213 | $149,800 | $50,000 | $99,800 |
Agents Affiliated with this Home
-
Hannah Pannell

Seller's Agent in 2025
Hannah Pannell
Keeton & Co Real Estate
(804) 825-2901
13 in this area
57 Total Sales
-
Marc Harbour

Buyer's Agent in 2025
Marc Harbour
Burrell Realty
(540) 623-7898
1 in this area
187 Total Sales
-
N
Seller's Agent in 2024
NON MLS USER MLS
NON MLS OFFICE
Map
Source: Central Virginia Regional MLS
MLS Number: 2505883
APN: 8714-58-9434
- 7962 Wynbrook Ln
- 7970 Kenmore Dr
- 7978 Meadow Dr
- 7143 Cherry Ln
- 7993 Colony Dr
- 7434 Sandy Ln
- 7145 Foxbernie Dr
- 7085 Foxlair Dr
- 7352 Walnut Grove Dr
- 6482 Robin Way
- 7315 Harvest Ln
- 7437 Ridgeview Rd
- 5312 Cold Harbor Rd
- 7335 Lee Davis Rd
- 7380 Brandy Creek Dr
- 7464 Dutch Lily Ct
- 7470 Old Grove Glen
- 7016 Narragansett Ct
- 7288 Jackson Arch Dr
- 7734 Secret Knoll Terrace

