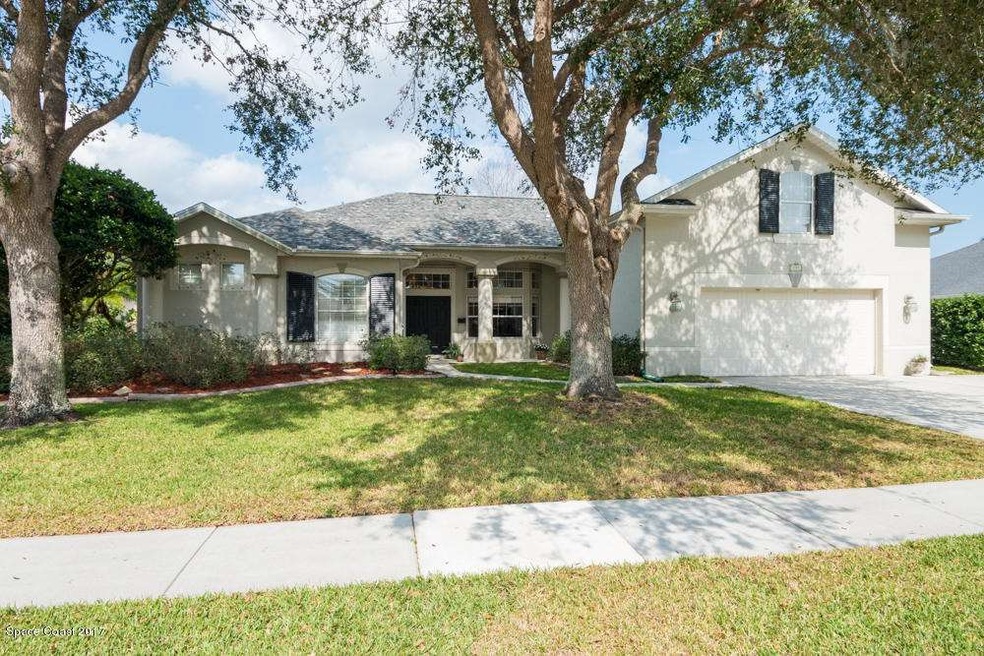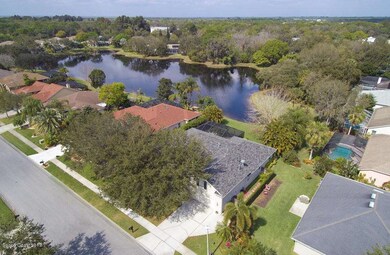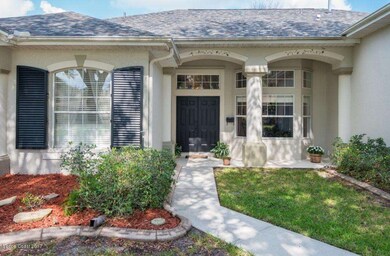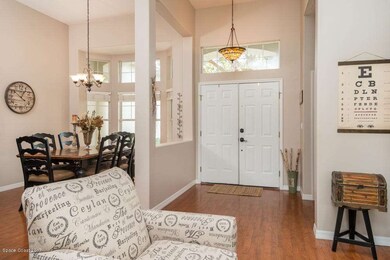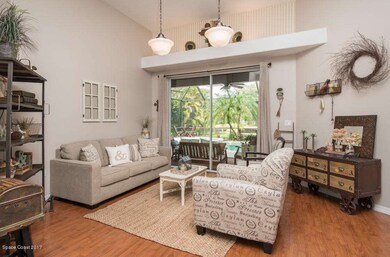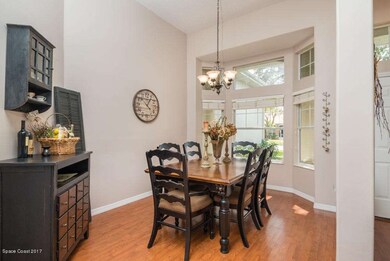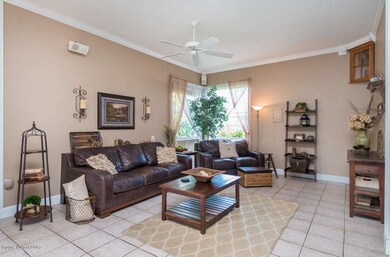
797 Conestee Dr Melbourne, FL 32904
Highlights
- Lake Front
- Heated In Ground Pool
- Open Floorplan
- Melbourne Senior High School Rated A-
- Home fronts a pond
- Vaulted Ceiling
About This Home
As of March 2017Beautifully updated lakefront home with heated pool in gated The Falls at Sheridan! Four bedrooms, three bathrooms, and a bonus room that can be used as a fifth bedroom or an office. The bright and open plan features vaulted ceilings, both formal living and dining rooms, as well as a spacious family area. Tastefully upgraded kitchen has quartz counters, subway tile, quality cabinets, and stainless appliances. Brand new master bathroom has garden tub, tiled shower, quartz counters, and a walk-in closet. New roof in 2016! Upstairs bonus room and full bath can be used as bedroom, office, or man cave. Look out at the lake as you relax by the sparkling blue screened pool and spa with both gas and electric heat. See it and you'll know that this is the one for which you've been waiting!
Last Agent to Sell the Property
Andrew Barclay
RE/MAX Elite Listed on: 02/15/2017
Last Buyer's Agent
Mary Ann Thompson
Viera Realty, Inc.
Home Details
Home Type
- Single Family
Est. Annual Taxes
- $2,408
Year Built
- Built in 1997
Lot Details
- 0.3 Acre Lot
- Home fronts a pond
- Lake Front
- South Facing Home
HOA Fees
- $35 Monthly HOA Fees
Parking
- 2 Car Attached Garage
Property Views
- Lake
- Pond
- Pool
Home Design
- Shingle Roof
- Concrete Siding
- Block Exterior
- Asphalt
- Stucco
Interior Spaces
- 2,645 Sq Ft Home
- 2-Story Property
- Open Floorplan
- Built-In Features
- Vaulted Ceiling
- Ceiling Fan
- Family Room
- Living Room
- Dining Room
- Home Office
- Library
- Bonus Room
- Screened Porch
Kitchen
- Breakfast Area or Nook
- Breakfast Bar
- Gas Range
- <<microwave>>
- Dishwasher
- Kitchen Island
Flooring
- Carpet
- Laminate
- Tile
Bedrooms and Bathrooms
- 4 Bedrooms
- Primary Bedroom on Main
- Split Bedroom Floorplan
- Walk-In Closet
- 3 Full Bathrooms
- Separate Shower in Primary Bathroom
Laundry
- Laundry Room
- Dryer
- Washer
- Sink Near Laundry
Home Security
- Security Gate
- Hurricane or Storm Shutters
Pool
- Heated In Ground Pool
- In Ground Spa
- Screen Enclosure
Outdoor Features
- Patio
Schools
- Roy Allen Elementary School
- Central Middle School
- Melbourne High School
Utilities
- Central Air
- Heating System Uses Natural Gas
- Gas Water Heater
- Cable TV Available
Listing and Financial Details
- Assessor Parcel Number 27-36-35-02-0000d.0-0051.00
Community Details
Overview
- The Falls At Sheridan Phase Ii Subdivision
- Maintained Community
Amenities
- Community Barbecue Grill
Recreation
- Community Playground
- Park
Ownership History
Purchase Details
Home Financials for this Owner
Home Financials are based on the most recent Mortgage that was taken out on this home.Purchase Details
Home Financials for this Owner
Home Financials are based on the most recent Mortgage that was taken out on this home.Purchase Details
Home Financials for this Owner
Home Financials are based on the most recent Mortgage that was taken out on this home.Similar Homes in Melbourne, FL
Home Values in the Area
Average Home Value in this Area
Purchase History
| Date | Type | Sale Price | Title Company |
|---|---|---|---|
| Warranty Deed | $370,000 | International Title And Escr | |
| Warranty Deed | $424,000 | Security First Title Partner | |
| Warranty Deed | $39,900 | -- |
Mortgage History
| Date | Status | Loan Amount | Loan Type |
|---|---|---|---|
| Open | $430,000 | New Conventional | |
| Closed | $346,750 | No Value Available | |
| Previous Owner | $264,275 | Stand Alone Refi Refinance Of Original Loan | |
| Previous Owner | $316,000 | No Value Available | |
| Previous Owner | $203,000 | No Value Available | |
| Previous Owner | $169,400 | No Value Available |
Property History
| Date | Event | Price | Change | Sq Ft Price |
|---|---|---|---|---|
| 06/11/2025 06/11/25 | For Sale | $650,000 | +75.7% | $240 / Sq Ft |
| 03/22/2017 03/22/17 | Sold | $370,000 | -1.3% | $140 / Sq Ft |
| 02/17/2017 02/17/17 | Pending | -- | -- | -- |
| 02/15/2017 02/15/17 | For Sale | $374,900 | -- | $142 / Sq Ft |
Tax History Compared to Growth
Tax History
| Year | Tax Paid | Tax Assessment Tax Assessment Total Assessment is a certain percentage of the fair market value that is determined by local assessors to be the total taxable value of land and additions on the property. | Land | Improvement |
|---|---|---|---|---|
| 2023 | $4,230 | $319,150 | $0 | $0 |
| 2022 | $3,956 | $309,860 | $0 | $0 |
| 2021 | $4,170 | $300,840 | $0 | $0 |
| 2020 | $4,111 | $296,690 | $0 | $0 |
| 2019 | $4,131 | $290,020 | $0 | $0 |
| 2018 | $4,145 | $284,620 | $66,000 | $218,620 |
| 2017 | $2,378 | $166,780 | $0 | $0 |
| 2016 | $2,408 | $163,350 | $49,500 | $113,850 |
| 2015 | $2,469 | $162,220 | $44,000 | $118,220 |
| 2014 | $2,470 | $160,940 | $44,000 | $116,940 |
Agents Affiliated with this Home
-
Mary Ann Thompson

Seller's Agent in 2025
Mary Ann Thompson
RE/MAX
(321) 863-9757
71 Total Sales
-
A
Seller's Agent in 2017
Andrew Barclay
RE/MAX
Map
Source: Space Coast MLS (Space Coast Association of REALTORS®)
MLS Number: 775885
APN: 27-36-35-02-0000D.0-0051.00
- 781 Conestee Dr
- 800 Potomac Dr
- 9035 Ellis Rd
- 753 Greenwood Manor Cir Unit 15B
- 897 Hunters Creek Dr
- 9020 York Ln Unit C
- 9020 Brighton Ct Unit 4H
- 9002 Brighton Ct Unit 2E
- 747 Greenwood Manor Cir Unit 17A
- 865 Greenwood Manor Cir Unit 5
- 9025 York Ln Unit 11B
- 641 Greenwood Manor Cir Unit 32H
- 8000 Pine Needle Ln
- 617 Greenwood Village Blvd Unit 14A
- 612 Saint Albans Ct Unit 19B
- 9027 Manchester Ln Unit 22F
- 7911 Maplewood Dr Unit 106
- 7817 Maplewood Dr Unit 617
- 7817 Shadowood Dr Unit 210
- 7814 Shadowood Dr Unit 512
