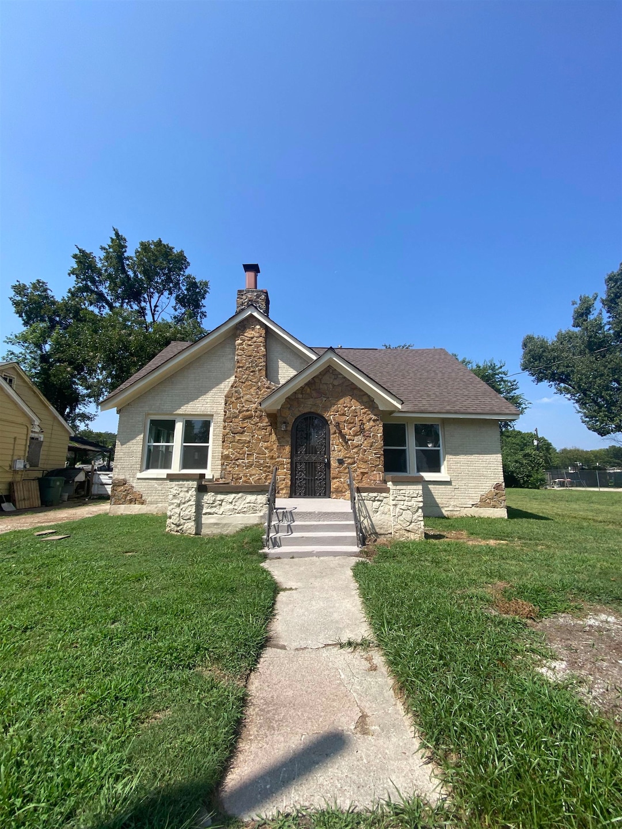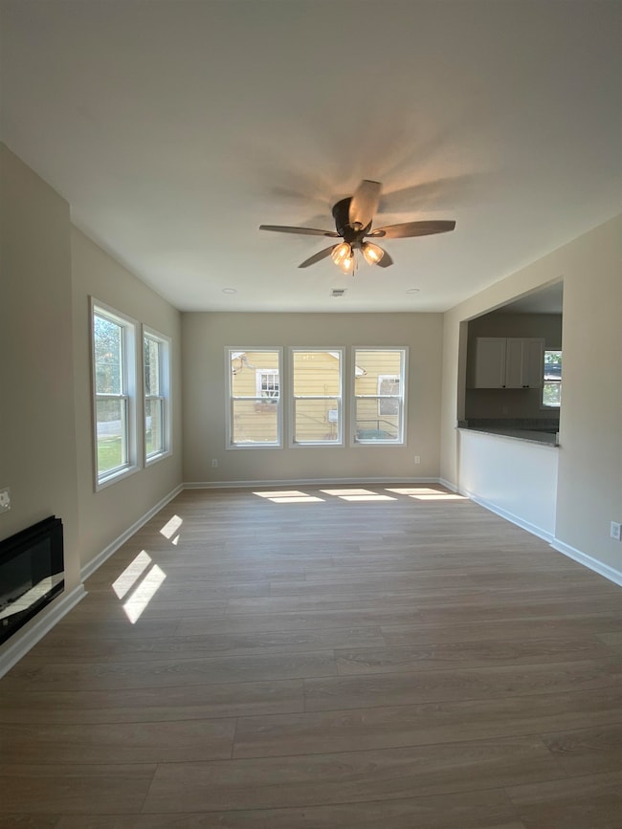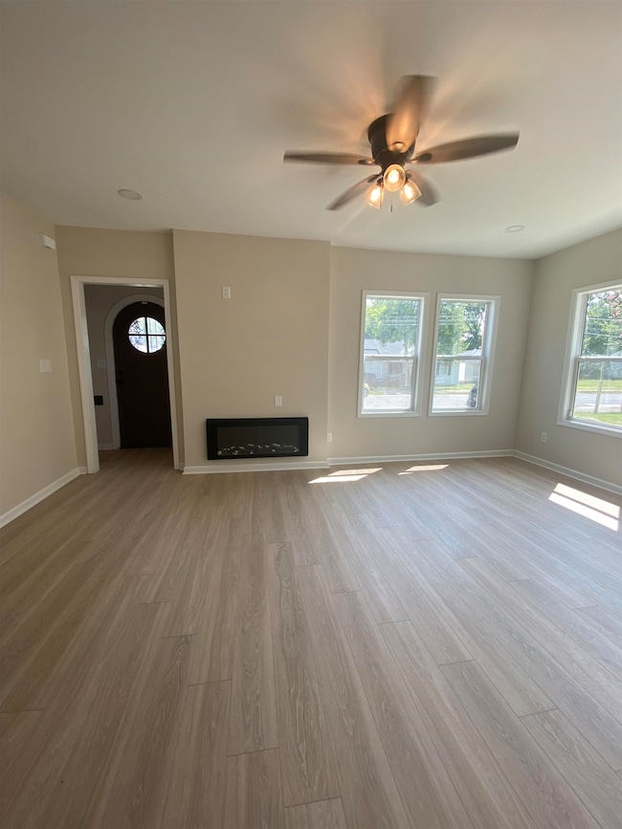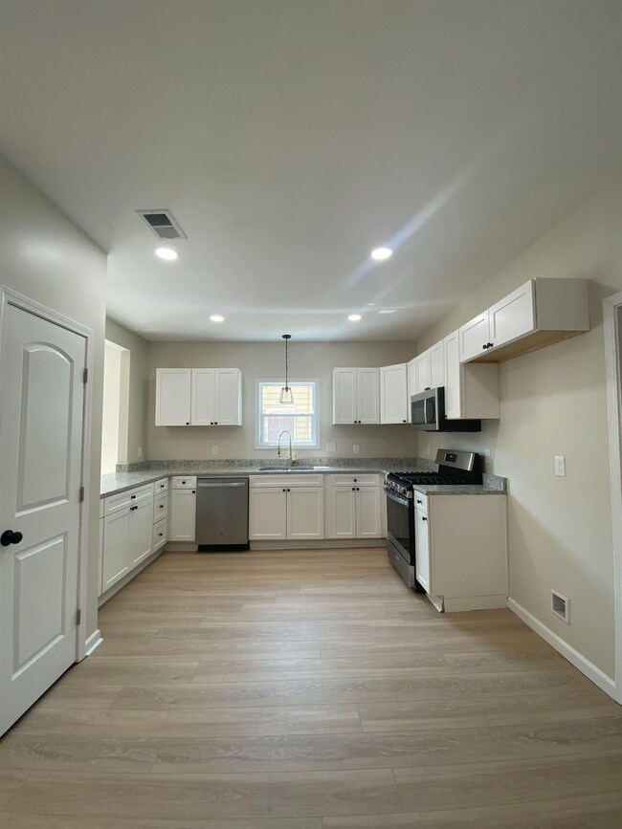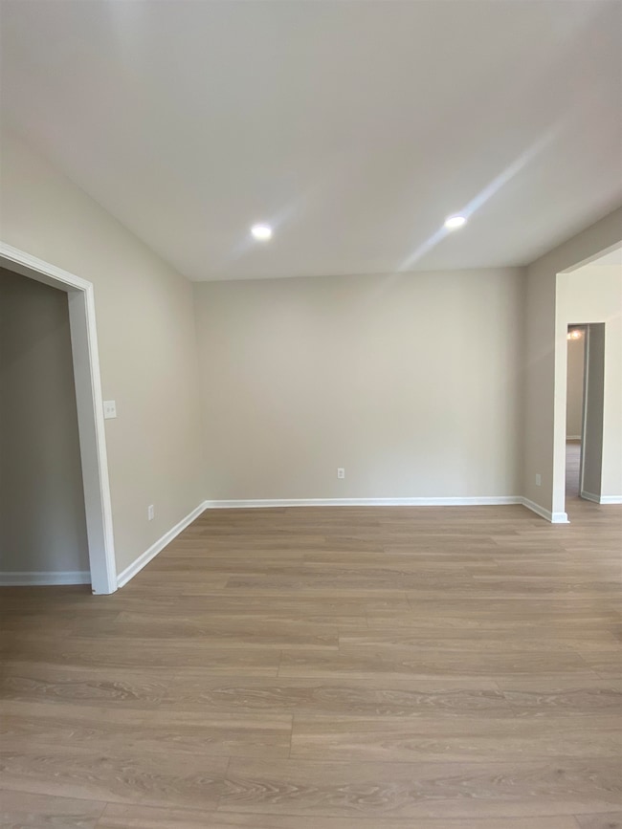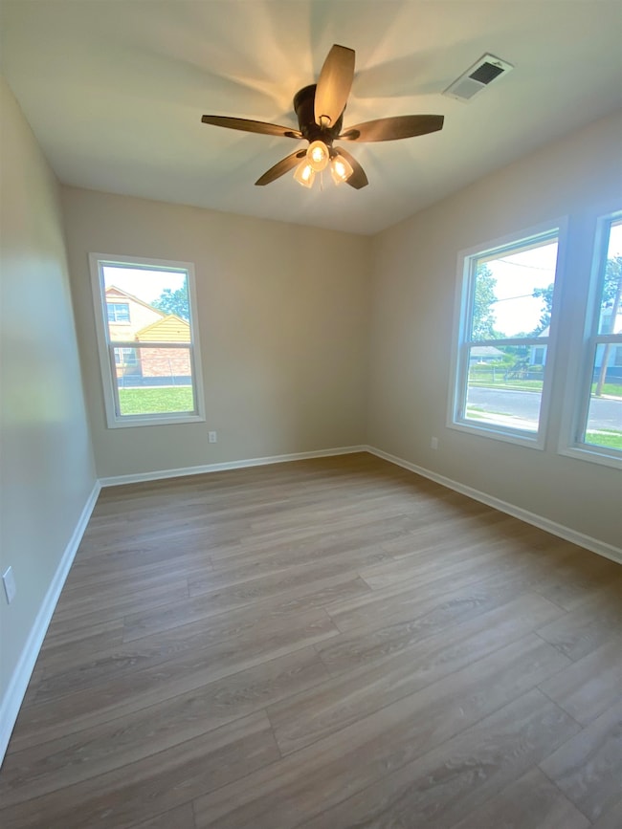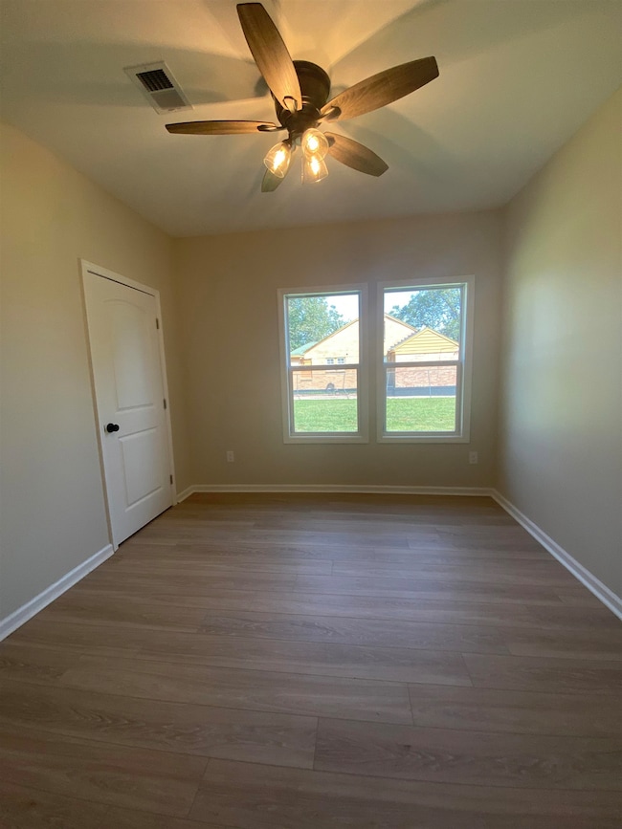797 N Merton St Memphis, TN 38112
Binghampton NeighborhoodHighlights
- Living Room with Fireplace
- Eat-In Kitchen
- Central Heating and Cooling System
- Great Room
- Walk-In Closet
- Dining Room
About This Home
You’ll fall in love with this stunning, fully rehabbed home featuring 4 spacious bedrooms and 3 modern bathrooms. Step inside to find beautiful flooring, bright white kitchen cabinets, and sleek stainless steel appliances, perfect for anyone who loves to cook or entertain. Enjoy the open and inviting living spaces, ideal for relaxing or hosting family and friends. The primary suite features a huge walk-in closet (perfect excuse for a shopping trip!) and a luxury bath that’s perfect for unwinding after a long day. Outside, you’ll find a large yard — great for entertaining, relaxing, or enjoying a sunny Memphis afternoon. Conveniently located near shopping, dining, and entertainment, this home has everything you’ve been looking for. No pets are allowed, and please do not smoke or vape inside. Hurry, this one won't last long. Call to schedule your showing with an Agent and apply today! *****This property accepts Section 8 upon approval of all parties*****
Home Details
Home Type
- Single Family
Est. Annual Taxes
- $821
Year Built
- Built in 1925
Lot Details
- Lot Dimensions are 50x130
- Level Lot
Home Design
- Slab Foundation
- Composition Shingle Roof
Interior Spaces
- 1-Story Property
- Great Room
- Living Room with Fireplace
- Dining Room
Kitchen
- Eat-In Kitchen
- Oven or Range
- Microwave
- Dishwasher
Bedrooms and Bathrooms
- 4 Main Level Bedrooms
- Walk-In Closet
- 3 Full Bathrooms
Utilities
- Central Heating and Cooling System
Community Details
- Overton Park Heights Subdivision
Map
Source: Memphis Area Association of REALTORS®
MLS Number: 10209547
APN: 05-2028-0-0007
- 814 N Merton St
- 2638 Ogden Ave
- 2601 Jackson Ave
- 878 Meagher St
- 724 Mcconnell St
- 668 Spring St
- 635 N Merton St
- 780 N Trezevant St
- 0 Whitman Ave
- 625 N Hollywood St
- 958 Birch St
- 2659 Whitman Ave
- 605 N Hollywood St
- 952 Barbara Dr
- 2293 Jackson Ave
- 2440 Vollintine Ave
- 578 N Hollywood St
- 2283 Jackson Ave
- 837 East Dr
- 831 East Dr
- 831 Springdale Run Dr
- 860 Birch St
- 754 Mcconnell St
- 2603 Snowden Ave
- 2244 Cypress Cir
- 724 Center Dr
- 2302 Alameda Ave
- 528 E Parkway N Unit 15
- 2367 Forest Ave Unit 1
- 2540 Broad Ave
- 2342-2352 Parkway Place
- 962 Springdale St
- 2553 Broad Ave
- 2344 Autumn Green Dr
- 743 Tillman St
- 2295 Dexter Ave
- 3054 Coleman Ave
- 2059 N Cabana Cir
- 2859 Nathan Ave
- 775 Pope St
