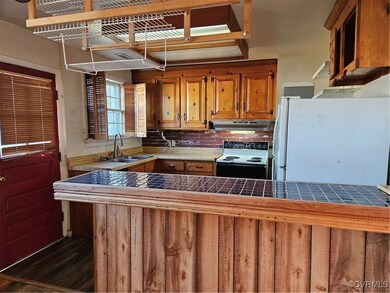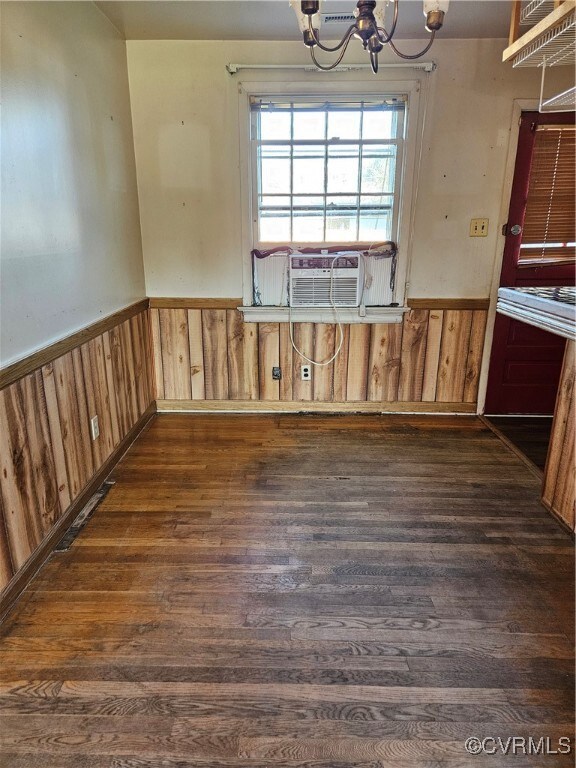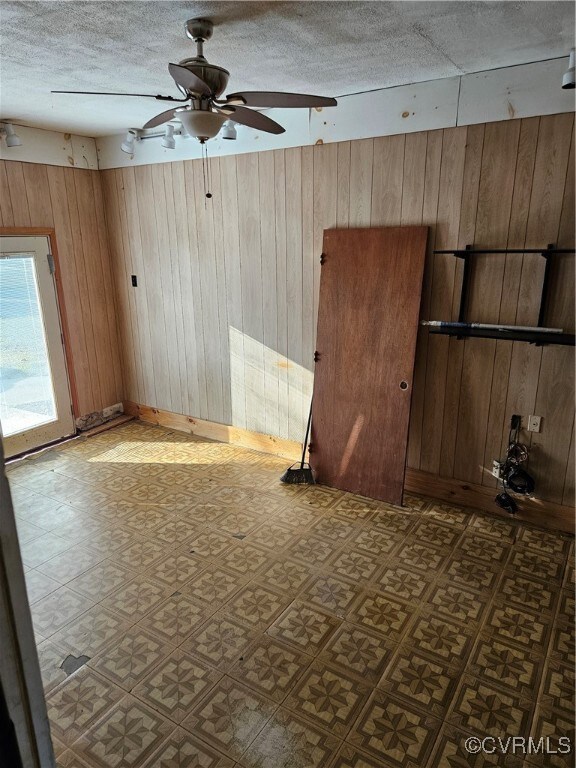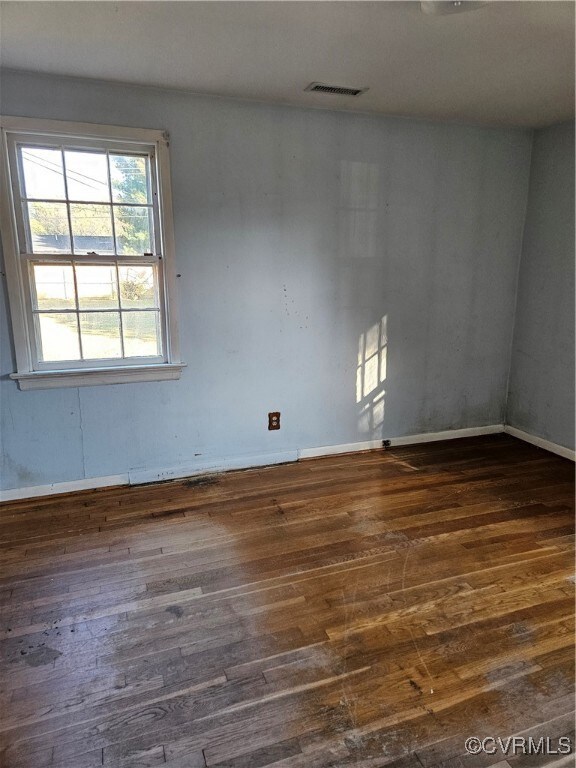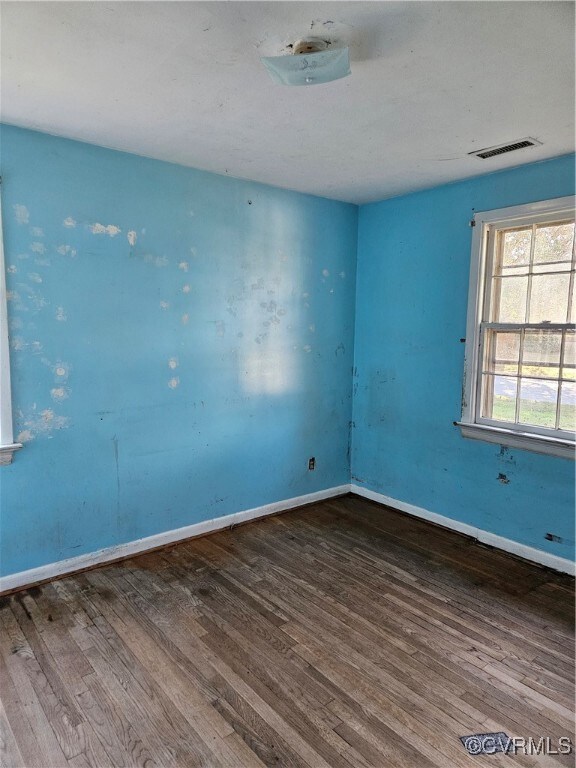
7970 Kenmore Dr Mechanicsville, VA 23111
Highlights
- Deck
- Wood Flooring
- Tile Countertops
- Laurel Meadow Elementary School Rated A-
- Eat-In Kitchen
- Central Air
About This Home
As of February 2025Great find in an established Mechanicsville neighborhood. This house needs some TLC but the present owner has already taken care of several "big ticket" items. The HVAC units (indoor and outdoor) were replaced and still have a 9-year warranty left on them. The roof is only 2 years old and has a 25-year guarantee. The gutters are only 2 years old. The kitchen and bathroom floor were replaced 2 years ago. The siding was put on the A-Roof 2 years ago with exterior paint as well. Additionally, toilet pipes were hooked to a new sewage line, the toilet was replaced as well as a new shower wrap was put in. The garage was turned into a den for additional square footage. This property will be sold "as is where is." This is a great property for rental, flip, or for someone willing to put in a little sweat equity. Perfect location for shopping, restaurants, and interstate. Please be sure to attach the As Is addendum with all offers. Inspection will be for informational purposes only.
Last Agent to Sell the Property
BHHS PenFed Realty Brokerage Email: agentservices@penfedrealty.com License #0225084112 Listed on: 10/23/2024

Home Details
Home Type
- Single Family
Est. Annual Taxes
- $1,725
Year Built
- Built in 1960
Home Design
- Brick Exterior Construction
- Composition Roof
- Vinyl Siding
Interior Spaces
- 1,508 Sq Ft Home
- 1-Story Property
- Wired For Data
- Ceiling Fan
- Crawl Space
Kitchen
- Eat-In Kitchen
- Electric Cooktop
- Stove
- Dishwasher
- Tile Countertops
- Laminate Countertops
Flooring
- Wood
- Laminate
- Vinyl
Bedrooms and Bathrooms
- 3 Bedrooms
- 1 Full Bathroom
Laundry
- Dryer
- Washer
Schools
- Laurel Meadow Elementary School
- Bell Creek Middle School
- Mechanicsville High School
Utilities
- Central Air
- Heat Pump System
- Water Heater
- High Speed Internet
- Satellite Dish
Additional Features
- Deck
- Chain Link Fence
Community Details
- Spring Meadows Subdivision
Listing and Financial Details
- Assessor Parcel Number 8714685667
Ownership History
Purchase Details
Home Financials for this Owner
Home Financials are based on the most recent Mortgage that was taken out on this home.Similar Homes in Mechanicsville, VA
Home Values in the Area
Average Home Value in this Area
Purchase History
| Date | Type | Sale Price | Title Company |
|---|---|---|---|
| Deed | $245,000 | Homeland Title |
Mortgage History
| Date | Status | Loan Amount | Loan Type |
|---|---|---|---|
| Open | $266,950 | Construction | |
| Previous Owner | $37,400 | Credit Line Revolving | |
| Previous Owner | $151,370 | Stand Alone Refi Refinance Of Original Loan |
Property History
| Date | Event | Price | Change | Sq Ft Price |
|---|---|---|---|---|
| 06/28/2025 06/28/25 | Pending | -- | -- | -- |
| 06/06/2025 06/06/25 | For Sale | $389,000 | +58.8% | $258 / Sq Ft |
| 02/04/2025 02/04/25 | Sold | $245,000 | -15.5% | $162 / Sq Ft |
| 12/27/2024 12/27/24 | Pending | -- | -- | -- |
| 12/27/2024 12/27/24 | For Sale | $290,000 | 0.0% | $192 / Sq Ft |
| 12/09/2024 12/09/24 | Pending | -- | -- | -- |
| 11/09/2024 11/09/24 | Price Changed | $290,000 | -1.7% | $192 / Sq Ft |
| 10/23/2024 10/23/24 | For Sale | $295,000 | -- | $196 / Sq Ft |
Tax History Compared to Growth
Tax History
| Year | Tax Paid | Tax Assessment Tax Assessment Total Assessment is a certain percentage of the fair market value that is determined by local assessors to be the total taxable value of land and additions on the property. | Land | Improvement |
|---|---|---|---|---|
| 2025 | $2,362 | $291,600 | $90,000 | $201,600 |
| 2024 | $2,152 | $265,700 | $80,000 | $185,700 |
| 2023 | $1,966 | $242,700 | $75,000 | $167,700 |
| 2022 | $1,725 | $213,000 | $75,000 | $138,000 |
| 2021 | $1,621 | $200,100 | $70,000 | $130,100 |
| 2020 | $1,504 | $185,700 | $65,000 | $120,700 |
| 2019 | $1,405 | $173,400 | $55,000 | $118,400 |
| 2018 | $1,405 | $173,400 | $55,000 | $118,400 |
| 2017 | $1,182 | $145,900 | $50,000 | $95,900 |
| 2016 | $1,182 | $145,900 | $50,000 | $95,900 |
| 2015 | $1,182 | $145,900 | $50,000 | $95,900 |
| 2014 | $1,182 | $145,900 | $50,000 | $95,900 |
Agents Affiliated with this Home
-
Joseph Dalton

Seller's Agent in 2025
Joseph Dalton
Dalton Realty
(804) 387-5304
4 in this area
21 Total Sales
-
Victoria Trice
V
Seller's Agent in 2025
Victoria Trice
BHHS PenFed (actual)
9 in this area
37 Total Sales
-
Hal Dalton

Seller Co-Listing Agent in 2025
Hal Dalton
Dalton Realty
(804) 512-1085
4 in this area
20 Total Sales
-
Jennifer Hallock

Buyer's Agent in 2025
Jennifer Hallock
Fathom Realty Virginia
(804) 301-5251
3 in this area
46 Total Sales
Map
Source: Central Virginia Regional MLS
MLS Number: 2427041
APN: 8714-68-5667
- 7978 Meadow Dr
- 7962 Wynbrook Ln
- 7143 Cherry Ln
- 7993 Colony Dr
- 7434 Sandy Ln
- 7145 Foxbernie Dr
- 7085 Foxlair Dr
- 7352 Walnut Grove Dr
- 6482 Robin Way
- 7315 Harvest Ln
- 7335 Lee Davis Rd
- 7380 Brandy Creek Dr
- 5312 Cold Harbor Rd
- 7016 Narragansett Ct
- 7437 Ridgeview Rd
- 7288 Jackson Arch Dr
- 7261 Brandy Creek Dr
- 7470 Old Grove Glen
- 7728 Marshall Arch Dr
- 7122 Sugar Oak Ct


