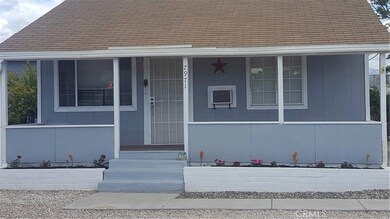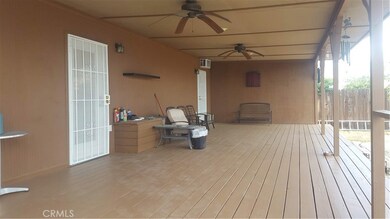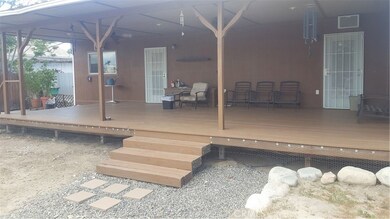
7971 Leslie Ln Highland, CA 92346
Lankershim NeighborhoodHighlights
- Craftsman Architecture
- Deck
- Attic
- Mountain View
- Main Floor Bedroom
- Lawn
About This Home
As of November 2024This is a must see inside. Mosy by and take note of the cute curbside appeal with full fenced front yard, cozy porch and waterwise yard. Be excited by the huge recently stained backyard deck with ample room for all kinds of entertaining and with an on deck gas valve. There is a 2 car garage and a large insulated workshop with a steel door in the rear. A pit and raised garden plot complete the expansive backyard. Step inside to a cool home with 4 room air conditioners that are less expensive than central air. Fans in the major rooms and the deck stay. Take pleasure in the roomy kitchen with a side nook for the interior laundry. Oh yes, and there is a dining room with a built in hutch. Each bedroom has its own bath and the back bedroom has a private entrance to the deck. The living room is the fifth room that completes this very cool layout. Like fruit? Well enjoy the mandarin orange, peach, fig and avocado trees all on drip system. The refrigerator (4 years) and washer/dryer (4 years) stay plus other very nice pieces are negotiable. Gutters are tied directly into drainage. Believe it; this house has the rarely seen retrofit for earthquakes and is super quiet inside. Walk in closet in the master bedroom with pull down ladder to the attic with a solar fan to pull heat out of the attic. All dual pane windows with most having custom Levolor room darkening shades. You have a brand new septic tank. Special fitted screens on most windows. Plus RV parking. See you real soon.
Last Agent to Sell the Property
Century 21 Masters License #01369126 Listed on: 04/20/2019

Home Details
Home Type
- Single Family
Est. Annual Taxes
- $4,233
Year Built
- Built in 1912 | Remodeled
Lot Details
- 8,400 Sq Ft Lot
- Wood Fence
- Chain Link Fence
- Level Lot
- Drip System Landscaping
- Lawn
- Density is up to 1 Unit/Acre
Parking
- 2 Car Garage
- Parking Available
- Driveway
Home Design
- Craftsman Architecture
- Composition Roof
- Seismic Tie Down
Interior Spaces
- 943 Sq Ft Home
- 1-Story Property
- Built-In Features
- Ceiling Fan
- Double Pane Windows
- Solar Screens
- Living Room
- Formal Dining Room
- Storage
- Laundry Room
- Carpet
- Mountain Views
Kitchen
- Free-Standing Range
- Dishwasher
Bedrooms and Bathrooms
- 2 Main Level Bedrooms
- Walk-In Closet
- <<tubWithShowerToken>>
- Walk-in Shower
Attic
- Attic Fan
- Pull Down Stairs to Attic
Accessible Home Design
- No Interior Steps
- Ramp on the main level
- Low Pile Carpeting
Outdoor Features
- Deck
- Covered patio or porch
- Shed
Utilities
- Cooling System Mounted To A Wall/Window
- Whole House Fan
- Forced Air Heating System
- High-Efficiency Water Heater
- Conventional Septic
Listing and Financial Details
- Tax Lot 4
- Tax Tract Number 3621
- Assessor Parcel Number 1192291290000
Community Details
Overview
- No Home Owners Association
Recreation
- Bike Trail
Ownership History
Purchase Details
Home Financials for this Owner
Home Financials are based on the most recent Mortgage that was taken out on this home.Purchase Details
Home Financials for this Owner
Home Financials are based on the most recent Mortgage that was taken out on this home.Purchase Details
Home Financials for this Owner
Home Financials are based on the most recent Mortgage that was taken out on this home.Purchase Details
Home Financials for this Owner
Home Financials are based on the most recent Mortgage that was taken out on this home.Purchase Details
Home Financials for this Owner
Home Financials are based on the most recent Mortgage that was taken out on this home.Purchase Details
Purchase Details
Home Financials for this Owner
Home Financials are based on the most recent Mortgage that was taken out on this home.Purchase Details
Purchase Details
Home Financials for this Owner
Home Financials are based on the most recent Mortgage that was taken out on this home.Purchase Details
Home Financials for this Owner
Home Financials are based on the most recent Mortgage that was taken out on this home.Similar Homes in the area
Home Values in the Area
Average Home Value in this Area
Purchase History
| Date | Type | Sale Price | Title Company |
|---|---|---|---|
| Grant Deed | $435,000 | Socal Title Company | |
| Interfamily Deed Transfer | -- | First American Mortgage Sln | |
| Grant Deed | $278,000 | First American Title Company | |
| Grant Deed | $243,000 | Fidelity National Title | |
| Grant Deed | $174,500 | Ticor Title Company | |
| Interfamily Deed Transfer | -- | None Available | |
| Grant Deed | $100,000 | Fidelity National Title | |
| Trustee Deed | $213,233 | Accommodation | |
| Grant Deed | $250,000 | Commerce Title Company | |
| Quit Claim Deed | -- | Commerce Title Company | |
| Grant Deed | $40,000 | Chicago Title Co |
Mortgage History
| Date | Status | Loan Amount | Loan Type |
|---|---|---|---|
| Open | $15,225 | FHA | |
| Previous Owner | $427,121 | FHA | |
| Previous Owner | $308,000 | New Conventional | |
| Previous Owner | $10,359 | FHA | |
| Previous Owner | $9,730 | Stand Alone Second | |
| Previous Owner | $8,188 | Stand Alone Second | |
| Previous Owner | $272,964 | FHA | |
| Previous Owner | $238,598 | FHA | |
| Previous Owner | $169,866 | FHA | |
| Previous Owner | $77,672 | New Conventional | |
| Previous Owner | $80,000 | Purchase Money Mortgage | |
| Previous Owner | $50,000 | Stand Alone Second | |
| Previous Owner | $200,000 | Purchase Money Mortgage | |
| Previous Owner | $146,400 | Unknown | |
| Previous Owner | $35,720 | Unknown | |
| Previous Owner | $67,166 | Stand Alone First |
Property History
| Date | Event | Price | Change | Sq Ft Price |
|---|---|---|---|---|
| 11/08/2024 11/08/24 | Sold | $435,000 | +2.4% | $461 / Sq Ft |
| 10/07/2024 10/07/24 | Pending | -- | -- | -- |
| 08/26/2024 08/26/24 | Price Changed | $425,000 | -5.6% | $451 / Sq Ft |
| 08/19/2024 08/19/24 | For Sale | $450,000 | +61.9% | $477 / Sq Ft |
| 09/17/2020 09/17/20 | Sold | $278,000 | +3.0% | $295 / Sq Ft |
| 08/14/2020 08/14/20 | For Sale | $269,900 | -2.9% | $286 / Sq Ft |
| 08/13/2020 08/13/20 | Pending | -- | -- | -- |
| 08/12/2020 08/12/20 | Off Market | $278,000 | -- | -- |
| 08/07/2020 08/07/20 | For Sale | $269,900 | +11.1% | $286 / Sq Ft |
| 06/17/2019 06/17/19 | Sold | $243,000 | -2.8% | $258 / Sq Ft |
| 04/20/2019 04/20/19 | For Sale | $249,900 | +43.2% | $265 / Sq Ft |
| 12/12/2014 12/12/14 | Sold | $174,500 | +2.7% | $185 / Sq Ft |
| 10/28/2014 10/28/14 | Pending | -- | -- | -- |
| 09/30/2014 09/30/14 | For Sale | $169,900 | -- | $180 / Sq Ft |
Tax History Compared to Growth
Tax History
| Year | Tax Paid | Tax Assessment Tax Assessment Total Assessment is a certain percentage of the fair market value that is determined by local assessors to be the total taxable value of land and additions on the property. | Land | Improvement |
|---|---|---|---|---|
| 2025 | $4,233 | $435,000 | $57,000 | $378,000 |
| 2024 | $4,233 | $295,016 | $77,468 | $217,548 |
| 2023 | $4,025 | $289,231 | $75,949 | $213,282 |
| 2022 | $4,029 | $283,560 | $74,460 | $209,100 |
| 2021 | $3,997 | $278,000 | $73,000 | $205,000 |
| 2020 | $3,546 | $247,860 | $71,400 | $176,460 |
| 2019 | $2,757 | $188,004 | $43,095 | $144,909 |
| 2018 | $2,708 | $184,318 | $42,250 | $142,068 |
| 2017 | $2,381 | $180,704 | $41,422 | $139,282 |
| 2016 | $2,311 | $177,161 | $40,610 | $136,551 |
| 2015 | $2,354 | $174,500 | $40,000 | $134,500 |
| 2014 | $1,425 | $105,048 | $31,514 | $73,534 |
Agents Affiliated with this Home
-
Julie Dammeier
J
Seller's Agent in 2024
Julie Dammeier
First Team Real Estate
(909) 294-0860
3 in this area
62 Total Sales
-
JAMAINE FIELDS
J
Buyer's Agent in 2024
JAMAINE FIELDS
MAINSTREET REALTORS
(877) 973-3346
2 in this area
7 Total Sales
-
Monique Zacarias

Seller's Agent in 2020
Monique Zacarias
eXp Realty of Southern California Inc
(909) 519-1585
1 in this area
118 Total Sales
-
Carolyn Ray

Seller's Agent in 2019
Carolyn Ray
Century 21 Masters
(216) 832-6278
9 Total Sales
-
G
Seller's Agent in 2014
GINA IBARRA
CENTURY 21 LOIS LAUER REALTY
-
C
Buyer's Agent in 2014
CRISTINA RILEY
CENTURY 21 BEACHSIDE
Map
Source: California Regional Multiple Listing Service (CRMLS)
MLS Number: CV19091684
APN: 1192-291-29
- 9678 E 5th St
- 7771 Mckinley Ave
- 26235 E 9th St
- 26054 Cypress St
- 26235 9th St Unit 65
- 26235 9th St Unit 69
- 26250 E 9th St Unit 38
- 26250 E 9th St Unit 19
- 0 Mckinley Ave Unit DW24152909
- 26483 9th St
- 25761 7th St
- 26245 Baseline St Unit 22
- 26245 Baseline St Unit 50
- 26659 6th St
- 7516 Valaria Dr
- 7864 Sterling Ave
- 7815 Cunningham St
- 26245 E Baseline St Unit 23
- 25770 9th St
- 7453 Victoria Ave






