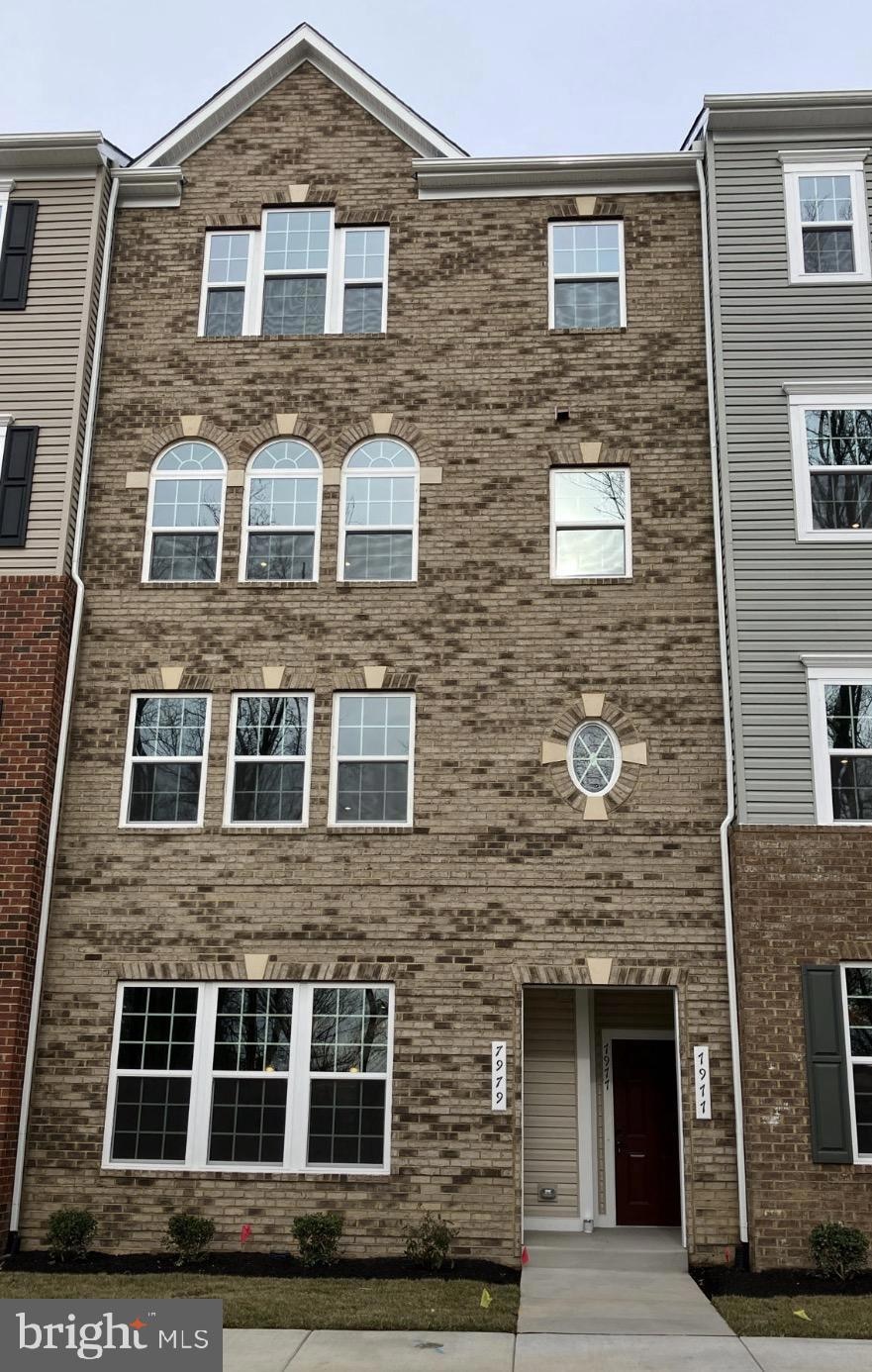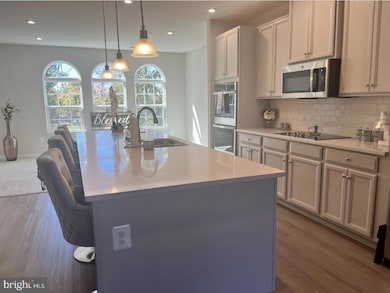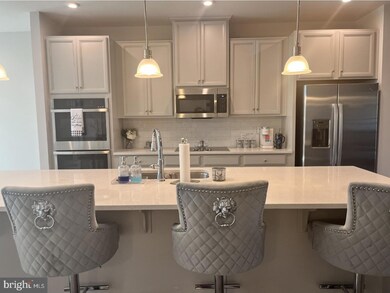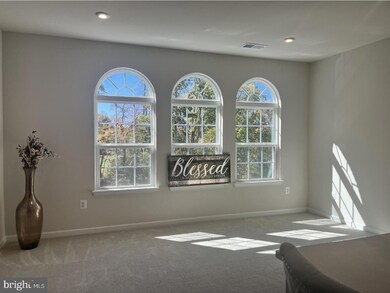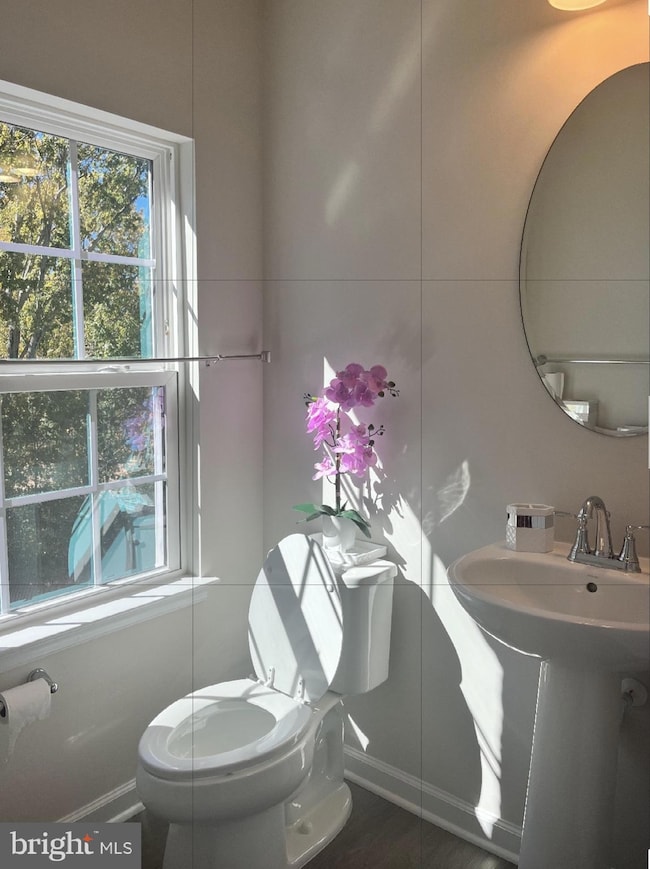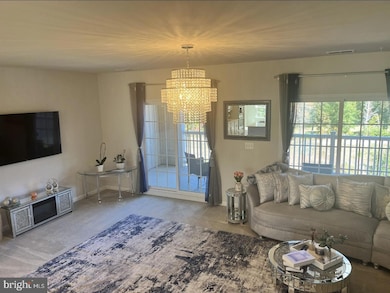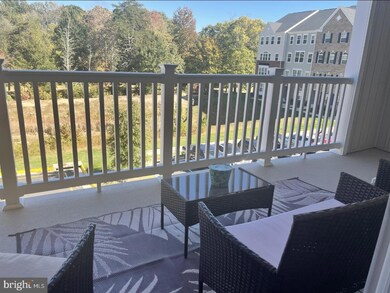7977 Independence Dr Spotsylvania Courthouse, VA 22553
Spotsylvania Courthouse NeighborhoodHighlights
- Gourmet Kitchen
- Deck
- Great Room
- Open Floorplan
- Traditional Architecture
- Stainless Steel Appliances
About This Home
Almost new, and still shows like new, 2 level Townhome style condo. 3 generous sized bedrooms and 2.5 baths. 1 car garage with automatic opener. Covered sky lanai. Primary bath and kitchen both were upgraded to include soaking tub and shower in primary bath, and wall oven/microwave in kitchen. Large island with plenty of extra seating. Primary bedroom has sitting area and a large walk in closet. Upper level laundry. Walk to Courthouse Village. Close to Route 1 and I-95. 15 minutes to the VRE and a short drive to Cosner's Corner where you'll find shopping, restaurants and more. Pets are case by case
Listing Agent
(540) 270-5760 jharich@averyhess.com Century 21 Redwood Realty License #0225174434 Listed on: 11/10/2025

Townhouse Details
Home Type
- Townhome
Year Built
- Built in 2024
HOA Fees
- $213 Monthly HOA Fees
Parking
- 1 Car Attached Garage
- Rear-Facing Garage
- Garage Door Opener
- Driveway
Home Design
- Traditional Architecture
- Architectural Shingle Roof
- Vinyl Siding
- Brick Front
Interior Spaces
- 2,292 Sq Ft Home
- Property has 2 Levels
- Open Floorplan
- Ceiling height of 9 feet or more
- Ceiling Fan
- Insulated Windows
- Window Treatments
- Great Room
- Dining Room
Kitchen
- Gourmet Kitchen
- Stove
- Built-In Microwave
- Ice Maker
- Dishwasher
- Stainless Steel Appliances
- Kitchen Island
- Disposal
Bedrooms and Bathrooms
- 3 Bedrooms
- Walk-In Closet
- Soaking Tub
- Walk-in Shower
Laundry
- Laundry Room
- Laundry on upper level
- Washer and Dryer Hookup
Home Security
Outdoor Features
- Deck
Schools
- Spotsylvania Elementary And Middle School
- Courtland High School
Utilities
- Central Air
- Heat Pump System
- Electric Water Heater
Listing and Financial Details
- Residential Lease
- Security Deposit $2,995
- Tenant pays for electricity, internet, light bulbs/filters/fuses/alarm care, minor interior maintenance
- The owner pays for association fees, real estate taxes
- Rent includes trash removal, water, common area maintenance, sewer
- No Smoking Allowed
- 12-Month Lease Term
- Available 12/14/25
- $50 Application Fee
- $75 Repair Deductible
- Assessor Parcel Number 47G4-4D
Community Details
Overview
- Independence Square Subdivision, Picasso Floorplan
- Property Manager
Pet Policy
- Pets allowed on a case-by-case basis
- Pet Deposit $250
Security
- Fire and Smoke Detector
Map
Source: Bright MLS
MLS Number: VASP2037510
- 7947 Independence Dr
- 8916 Courthouse Rd
- 404 Pool Dr
- 415 Cooper St
- 317 Cooper St
- 6501 Crittenden Ln
- 8639 Rosecrans Ln
- Aria Plan at Courthouse Commons Townhomes
- Ballad Plan at Courthouse Commons Townhomes
- Cadence Plan at Courthouse Commons Townhomes
- 8859 Marlow Dr
- 0 Harlow Cir
- 7722 Harlow Cir
- 8817 Marlow Dr
- 7704 Colburn Dr
- Braxton Plan at Keswick Commons
- Sienna Plan at Keswick Commons
- 8820 Selby Ct
- 8822 Selby Ct
- 7865 Harlow Cir
- 7911 Independence Dr Unit 1C
- 9010 Old Battlefield Blvd
- 8633 Rosecrans Ln
- 7204 Plantation Forest Dr
- 10312 Bluebird Ct
- 6906 Lunette Ln
- 7706 Colburn Dr
- 8826 Selby Ct
- 6932 Braxton Springs Way
- 8700 Keswick Dr
- 7707 Tadley Ln
- 6906 Wild Turkey Dr
- 6806 Bob White Ln
- 9910 Box Oak Ct
- 6056 Greenspring Rd
- 5906 Cascade Dr
- 10706 Eden Brook Dr
- 10708 Elk Dr
- 10122 Kensal Way
- 5910 Sunlight Mountain Rd Unit A
