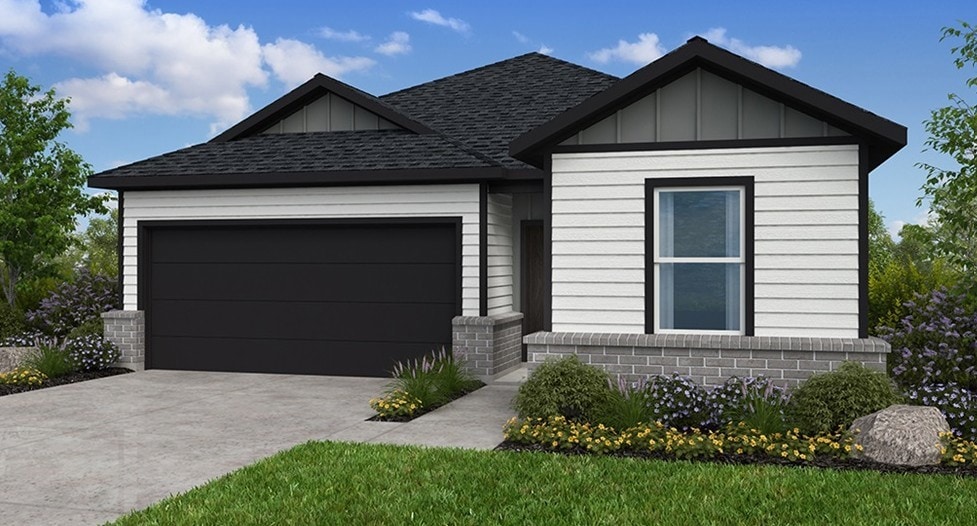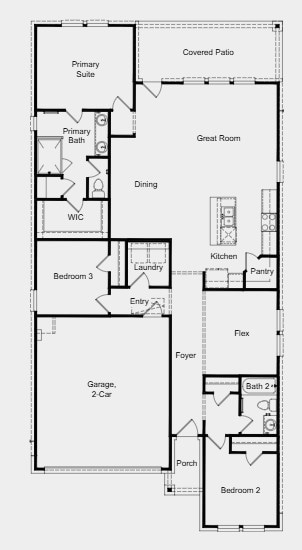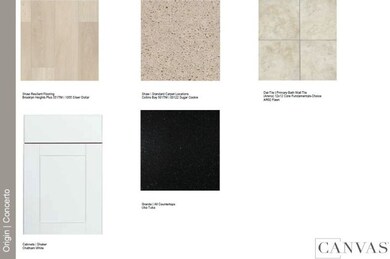
7979 Orchid Greenery Dr Cypress, TX 77433
Estimated payment $2,032/month
Highlights
- Under Construction
- Quartz Countertops
- 2 Car Attached Garage
- Deck
- Covered patio or porch
- Oversized Parking
About This Home
New Construction - September Completion! Built by Taylor Morrison, America's Most Trusted Homebuilder! Welcome to The Barrett at 7979 Orchid Greenery Drive in Mason Woods is a thoughtfully designed 1-story home that blends style and comfort across 1,612 square feet. This 3-bedroom, 2-bath floor plan opens with a bedroom and full bath near the entry—perfect for guests or a home office. At the heart of the home, the great room flows into a dining area and a bright kitchen with an island, all connecting to a covered patio ideal for peaceful mornings. The tucked-away primary suite offers a relaxing retreat with a spa-inspired bathroom and walk-in closet. A third bedroom, laundry room, and convenient 2-car garage complete the layout. MLS#36273279
Home Details
Home Type
- Single Family
Year Built
- Built in 2025 | Under Construction
Lot Details
- 6,660 Sq Ft Lot
- Southeast Facing Home
- Sprinkler System
HOA Fees
- $71 Monthly HOA Fees
Parking
- 2 Car Attached Garage
- Oversized Parking
Home Design
- Slab Foundation
- Composition Roof
Interior Spaces
- 1,612 Sq Ft Home
- 1-Story Property
- Combination Dining and Living Room
- Prewired Security
- Electric Dryer Hookup
Kitchen
- Gas Oven
- Gas Range
- <<microwave>>
- Dishwasher
- Kitchen Island
- Quartz Countertops
- Disposal
Flooring
- Carpet
- Vinyl Plank
- Vinyl
Bedrooms and Bathrooms
- 3 Bedrooms
- 2 Full Bathrooms
- Double Vanity
Eco-Friendly Details
- Energy-Efficient Insulation
- Energy-Efficient Thermostat
Outdoor Features
- Deck
- Covered patio or porch
Schools
- Walker Elementary School
- Rowe Middle School
- Cypress Park High School
Utilities
- Central Heating and Cooling System
- Heating System Uses Gas
- Programmable Thermostat
- Tankless Water Heater
Community Details
- Association fees include ground maintenance
- Crest Management Association, Phone Number (281) 579-0760
- Built by Taylor Morrison
- Mason Woods Subdivision
Map
Home Values in the Area
Average Home Value in this Area
Property History
| Date | Event | Price | Change | Sq Ft Price |
|---|---|---|---|---|
| 07/09/2025 07/09/25 | Price Changed | $299,820 | +0.7% | $186 / Sq Ft |
| 06/17/2025 06/17/25 | For Sale | $297,820 | -- | $185 / Sq Ft |
Similar Homes in the area
Source: Houston Association of REALTORS®
MLS Number: 36273279
- 7971 Orchid Greenery Dr
- 7967 Orchid Greenery Dr
- 7963 Orchid Greenery Dr
- 8015 Orchid Greenery Dr
- 7962 Orchid Greenery Dr
- 21859 Black Tulip Ln
- 8023 Orchid Greenery Dr
- 8007 Kay Harbor Dr
- 8071 Cypress Bonsai Dr
- 8023 Kay Harbor Dr
- 8027 Kay Harbor Dr
- 8031 Kay Harbor Dr
- 8035 Kay Harbor Dr
- 8039 Kay Harbor Dr
- 8043 Kay Harbor Dr
- 8047 Kay Harbor Dr
- 8051 Kay Harbor Dr
- 8055 Kay Harbor Dr
- 8034 Kay Harbor Dr
- 8038 Kay Harbor Dr
- 8043 Cypress Bonsai Dr
- 21814 Ash Cypress Ct
- 21807 Ash Cypress Ct
- 21611 Sandy Dune Dr
- 8154 Royal Breeze Dr
- 7619 Rainflower Field Dr
- 7911 Fijian Cypress Dr
- 7914 Cypress Country Dr
- 21262 Harbor Shore Dr
- 7715 Primrose Myrtle Ln
- 8622 Jetty Glen Dr
- 21650 Lampeter River Ln
- 21626 Lampeter River Ln
- 21611 Shadowbrook Birch Dr
- 21223 Harbor Shore Dr
- 7611 Royal Oasis Ln
- 21638 Laggan Cliff Ln
- 8806 Riverton Ridge Rd
- 7702 Royal Oasis Ln
- 8130 Leisure Point Dr


