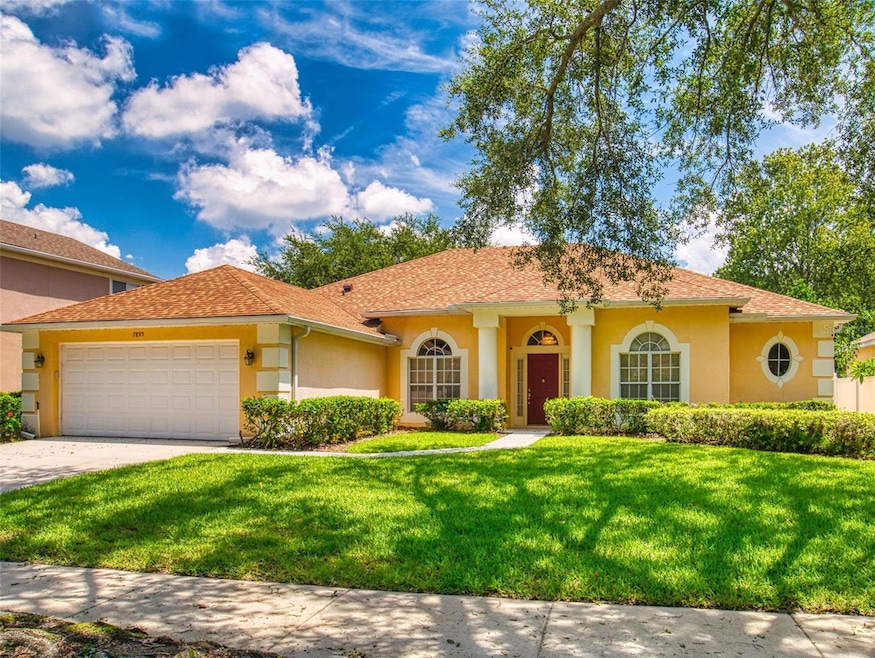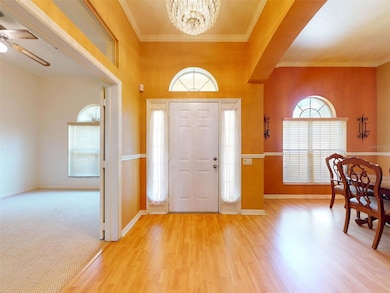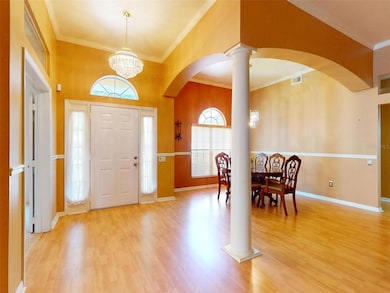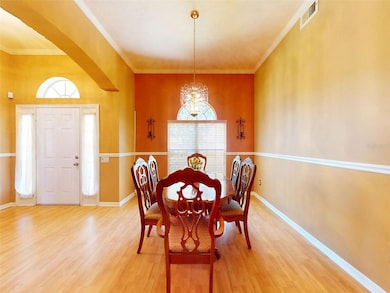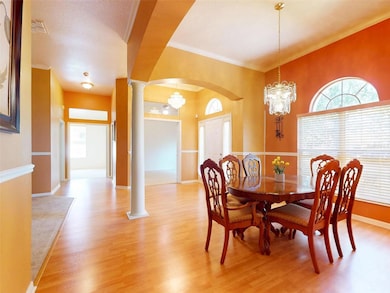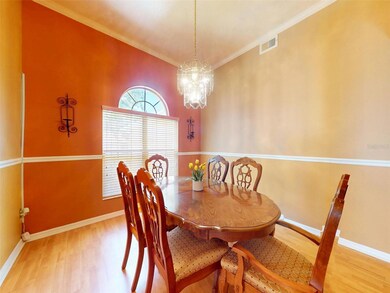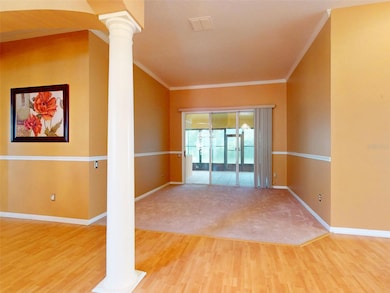
7985 Saint Giles Place Orlando, FL 32835
MetroWest NeighborhoodEstimated payment $3,369/month
Highlights
- View of Trees or Woods
- Open Floorplan
- Cathedral Ceiling
- Olympia High Rated A-
- Contemporary Architecture
- Sun or Florida Room
About This Home
What a well maintained 4/3 home with 2500 sq ft heated living space, (not counting the enclosed Florida room in back 22X13)! This contemporary styled home located on a gorgeous tree-lined street has high ceilings, split plan and upgrades galore, including in 2025 -New ROOF, kitchen totally renovated with QUARTZ countertops and wood cabinets, bathrooms with new cabinets and quartz countertops! Move in ready your new home is pool planned with a huge, enclosed Florida room could be a great extension to a POOL down the road! Master bedroom suite encases a huge walk-in closet, master bath with garden tub, separate large walk-in shower, dual sinks with new quartz vanity and access to back Florida room and back yard! The large backyard just needs a back fence to give complete privacy! Ready to move in and minutes form great schools, shopping, main arteries, attractions and loads of activities!
Listing Agent
CHARLES RUTENBERG REALTY ORLANDO Brokerage Phone: 407-622-2122 License #354683 Listed on: 07/14/2025

Home Details
Home Type
- Single Family
Est. Annual Taxes
- $3,587
Year Built
- Built in 1995
Lot Details
- 8,019 Sq Ft Lot
- Lot Dimensions are 111x73
- South Facing Home
- Irrigation Equipment
- Landscaped with Trees
- Property is zoned R-3A
HOA Fees
- $80 Monthly HOA Fees
Parking
- 2 Car Attached Garage
- Oversized Parking
Home Design
- Contemporary Architecture
- Slab Foundation
- Shingle Roof
- Block Exterior
- Stucco
Interior Spaces
- 2,500 Sq Ft Home
- Open Floorplan
- Built-In Desk
- Bar
- Chair Railings
- Cathedral Ceiling
- Ceiling Fan
- Double Pane Windows
- Blinds
- Sliding Doors
- Family Room Off Kitchen
- Living Room
- Dining Room
- Sun or Florida Room
- Inside Utility
- Laundry Room
- Views of Woods
- Fire and Smoke Detector
Kitchen
- Eat-In Kitchen
- Walk-In Pantry
- Range with Range Hood
- Microwave
- Dishwasher
- Stone Countertops
- Solid Wood Cabinet
- Disposal
Flooring
- Carpet
- Tile
- Luxury Vinyl Tile
Bedrooms and Bathrooms
- 4 Bedrooms
- Split Bedroom Floorplan
- En-Suite Bathroom
- Walk-In Closet
- 3 Full Bathrooms
- Bathtub With Separate Shower Stall
- Garden Bath
Outdoor Features
- Enclosed patio or porch
Utilities
- Central Heating and Cooling System
- Heat Pump System
- Underground Utilities
- Electric Water Heater
- High Speed Internet
- Phone Available
- Cable TV Available
Community Details
- Vista Community Association Management/Laura Bolde Association, Phone Number (407) 682-3443
- Visit Association Website
- Metrowest/Orlavista Subdivision
Listing and Financial Details
- Visit Down Payment Resource Website
- Tax Lot 86
- Assessor Parcel Number 03-23-28-5659-00-860
Map
Home Values in the Area
Average Home Value in this Area
Property History
| Date | Event | Price | Change | Sq Ft Price |
|---|---|---|---|---|
| 07/14/2025 07/14/25 | For Sale | $539,900 | -- | $216 / Sq Ft |
Similar Homes in Orlando, FL
Source: Stellar MLS
MLS Number: O6326692
- 1805 Westpointe Cir
- 7900 Saint Giles Place
- 1808 Westpointe Cir
- 1706 Cheltenborough Dr
- 1936 Westpointe Cir
- 1906 Chathamoor Dr
- 1932 Westpointe Cir
- 1731 Knotting Hill Dr
- 7766 Bardmoor Hill Cir
- 7801 Belvoir Dr
- 7741 Bardmoor Hill Cir
- 7727 Glynde Hill Dr
- 7733 Belvoir Dr
- 1955 S Apopka Vineland Rd
- 1855 Vista Royale Blvd
- 7699 Milano Dr
- 7698 Mount Carmel Dr
- 1103 Lake Legro Ct
- 2256 Kettle Dr
- 1125 Almond Tree Cir
- 1831 Abbots Hill Dr
- 7741 Bardmoor Hill Cir Unit 5
- 933 Palm Cove Dr
- 7670 Milano Dr
- 2225 Kettle Dr
- 824 Palm Cove Dr
- 2625 Rangeley Ct
- 7310 Westpointe Blvd Unit 633
- 7849 Bridgestone Dr
- 7330 Westpointe Blvd Unit 414
- 7330 Westpointe Blvd Unit 421
- 7300 Westpointe Blvd Unit 716
- 7340 Westpointe Blvd
- 7340 Westpointe Blvd
- 7340 Westpointe Blvd Unit 320
- 2760 Grantham Ct
- 7280 Westpointe Blvd Unit 815
- 7350 Westpointe Blvd Unit 212
- 7250 Westpointe Blvd Unit 1015
- 7904 Westminster Abbey Blvd
