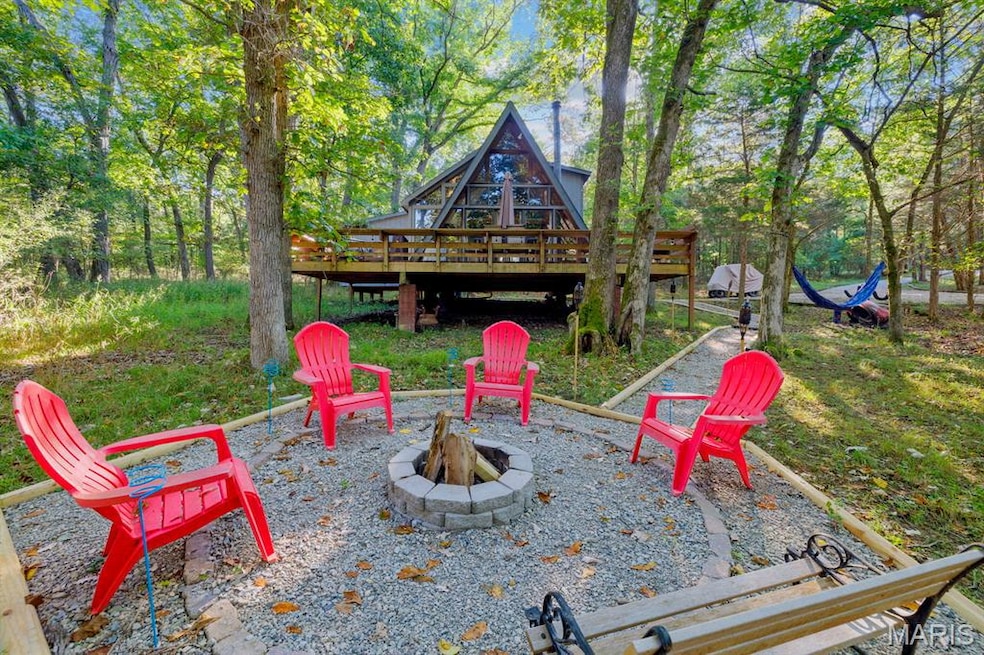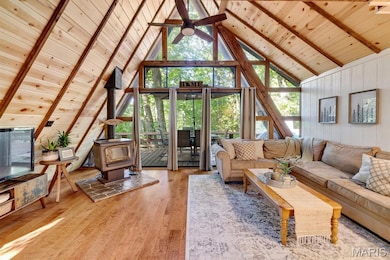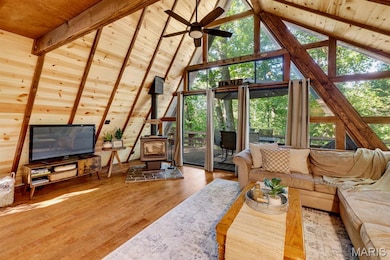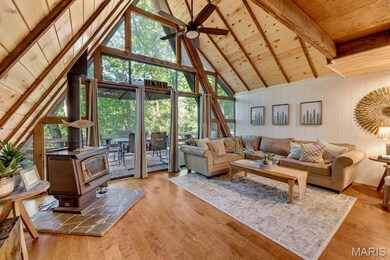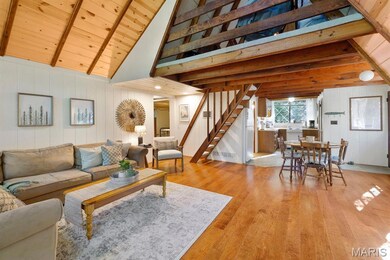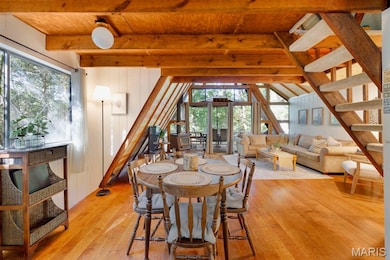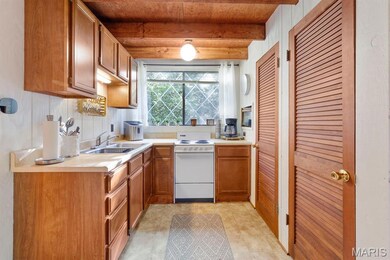799 S Aspen Point Dr Innsbrook, MO 63390
Estimated payment $2,578/month
Highlights
- Beach Access
- Stables
- In Ground Pool
- Golf Course Community
- Fitness Center
- Fishing
About This Home
Welcome to your private woodland escape! Nestled among mature trees, this cozy A-frame offers the perfect blend of rustic charm and modern comfort. Whether you’re looking for a peaceful getaway or a smart investment in the heart of Innsbrook, this chalet delivers a true nature experience. Inside, you’ll find a primary bedroom on the main floor for convenient single-level living, along with an expanded loft that provides additional sleeping space for family and guests. The open living area is highlighted by a wood-burning stove and large windows that fill the space with natural light and serene forest views. Step outside onto the spacious deck to enjoy your morning coffee surrounded by birdsong, or unwind with a glass of wine after a day of adventure. The private fire pit and wooded setting provides a rare sense of privacy and tranquility, creating the perfect environment to relax and recharge. Spend your days exploring nearby hiking trails, paddling across one of Innsbrook’s beautiful lakes, or simply relaxing in a hammock with your favorite book. This chalet captures everything that makes the Innsbrook lifestyle so special—relaxation, recreation, and natural beauty all in one place. Located on Sewer and in a rentable section of Innsbrook. Whether you’re ready to make memories or start your next investment, this A-frame is ready to welcome you home.
Open House Schedule
-
Saturday, November 15, 20251:30 to 3:30 pm11/15/2025 1:30:00 PM +00:0011/15/2025 3:30:00 PM +00:00Add to Calendar
Home Details
Home Type
- Single Family
Est. Annual Taxes
- $1,194
Year Built
- Built in 1985
Lot Details
- 1.42 Acre Lot
- Level Lot
- Heavily Wooded Lot
- Many Trees
- Private Yard
HOA Fees
- $318 Monthly HOA Fees
Property Views
- Woods
- Forest
Home Design
- A-Frame Home
- Cabin
- Pillar, Post or Pier Foundation
- Frame Construction
- Wood Siding
Interior Spaces
- 950 Sq Ft Home
- 1.5-Story Property
- Open Floorplan
- Beamed Ceilings
- Vaulted Ceiling
- Ceiling Fan
- Recessed Lighting
- Wood Burning Stove
- Double Pane Windows
- Window Treatments
- Sliding Doors
- Living Room with Fireplace
- Combination Kitchen and Dining Room
Kitchen
- Electric Oven
- Electric Range
- Microwave
- Disposal
Flooring
- Carpet
- Laminate
Bedrooms and Bathrooms
- 1 Bedroom
- 1 Full Bathroom
- Shower Only
Home Security
- Smart Thermostat
- Storm Doors
Parking
- Circular Driveway
- Paved Parking
- Additional Parking
Pool
- In Ground Pool
- Outdoor Pool
Outdoor Features
- Beach Access
- Deck
- Fire Pit
- Rain Gutters
- Wrap Around Porch
Schools
- Wright City East/West Elementary School
- Wright City Middle School
- Wright City High School
Horse Facilities and Amenities
- Stables
Utilities
- Forced Air Heating and Cooling System
- Heating System Uses Wood
- Underground Utilities
- Single-Phase Power
- 220 Volts
- Electric Water Heater
- High Speed Internet
- Cable TV Available
Listing and Financial Details
- Assessor Parcel Number 11-09.0-0-00-086.000.000
Community Details
Overview
- Association fees include maintenance parking/roads, common area maintenance, pool, recreational facilities, security, sewer, snow removal, trash, water
- Innsbrook Estates Association
- Community Lake
Amenities
- Picnic Area
- Common Area
- Restaurant
- Clubhouse
- Coin Laundry
Recreation
- Golf Course Community
- Tennis Courts
- Community Basketball Court
- Pickleball Courts
- Recreation Facilities
- Community Playground
- Fitness Center
- Community Pool
- Fishing
- Park
- Dog Park
- Trails
Building Details
- Security
Security
- Building Security System
- Gated Community
Map
Home Values in the Area
Average Home Value in this Area
Tax History
| Year | Tax Paid | Tax Assessment Tax Assessment Total Assessment is a certain percentage of the fair market value that is determined by local assessors to be the total taxable value of land and additions on the property. | Land | Improvement |
|---|---|---|---|---|
| 2024 | $1,194 | $19,112 | $8,618 | $10,494 |
| 2023 | $1,194 | $19,112 | $8,618 | $10,494 |
| 2022 | $1,112 | $17,697 | $7,980 | $9,717 |
| 2021 | $1,112 | $17,697 | $7,980 | $9,717 |
| 2020 | $998 | $15,859 | $7,980 | $7,879 |
| 2019 | $995 | $15,859 | $0 | $0 |
| 2017 | $961 | $15,859 | $0 | $0 |
| 2016 | $961 | $15,859 | $0 | $0 |
| 2015 | -- | $15,859 | $0 | $0 |
| 2011 | -- | $15,860 | $0 | $0 |
Property History
| Date | Event | Price | List to Sale | Price per Sq Ft |
|---|---|---|---|---|
| 11/14/2025 11/14/25 | For Sale | $409,900 | -- | $431 / Sq Ft |
Purchase History
| Date | Type | Sale Price | Title Company |
|---|---|---|---|
| Warranty Deed | -- | None Available | |
| Interfamily Deed Transfer | -- | None Available |
Mortgage History
| Date | Status | Loan Amount | Loan Type |
|---|---|---|---|
| Open | $153,000 | New Conventional |
Source: MARIS MLS
MLS Number: MIS25072632
APN: 11-09.0-0-00-086.000.000
- 803 S Aspen Point Dr
- 152 Geneva Cove Dr
- 834 Mitten Ridge Dr
- 1700 Wynnbrook Woods Dr
- 1703 Wynnbrook Woods Dr
- 515 Mountain View Dr
- 1163 Limberry Cove Dr
- 630 Wunderbar Point Dr
- 506 Woodlake Dr
- 23381 Forest Haven Dr
- 695 Shadow View Dr
- 1126 Mitten Ridge Dr
- 1213 Whitetail Lake Dr
- 647 W Saint Gallen Dr
- 463 Foxfire Crossing Dr
- 1746 Sonnenblick Dr
- 0 Mark Peterson Dr
- 0-1 Mark Peterson Dr
- 1116 Lake Charrette Dr
- 1108 Lake Charrette Dr
- 411 Split Rail Dr
- 1401 Northridge Place
- 140 Liberty Valley Dr
- 2 Spring Hill Cir
- 100 Parkview Dr
- 201 Roanoke Dr
- 29 Brookfield Ct
- 17 Brookfield Ct
- 505-525 Dogleg Ct
- 31 Chesterfield Ct
- 25 Landon Way Ct
- 4303 Broken Rock Dr
- 2300 Donna Maria Dr Unit B
- 1017 Providence Pointe Dr
- 48 Huntleigh Park Ct
- 544 Edison Way
- 615 Grayhawk Cir
- 310 Woodson Trail Dr
- 454 Sweetgrass Dr
- 442 Sweetgrass Dr
