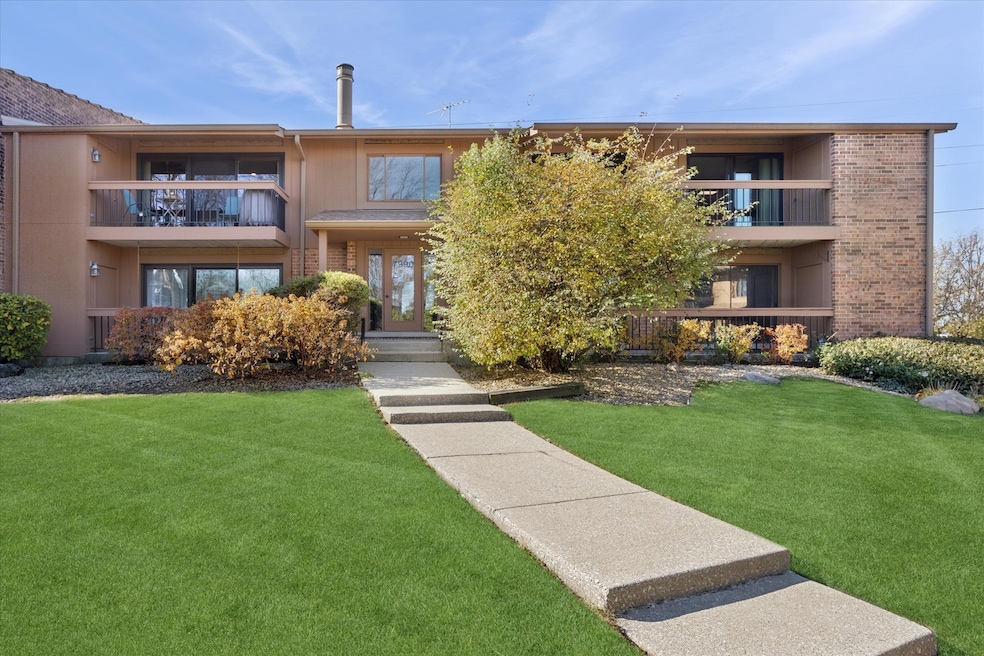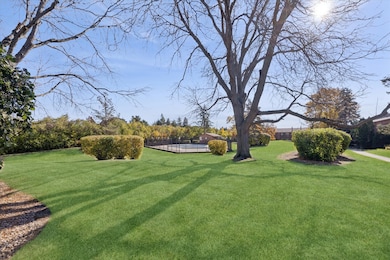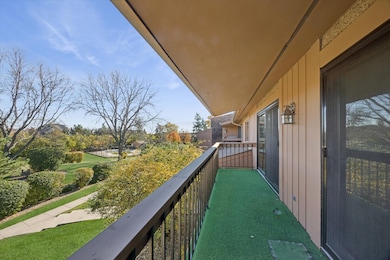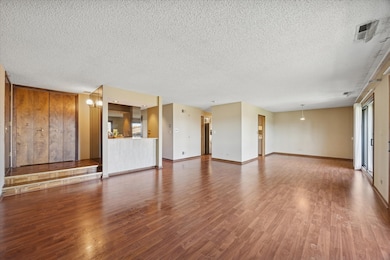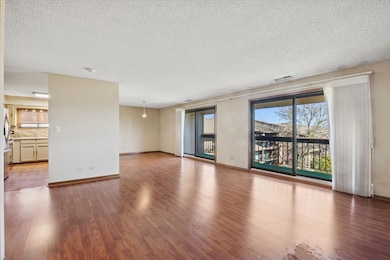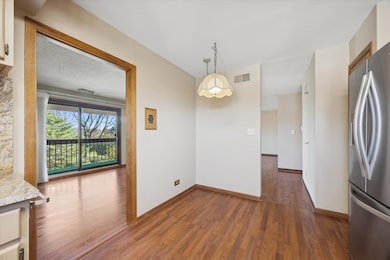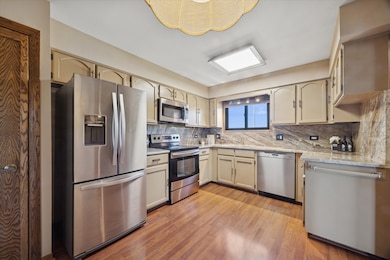7990 S Garfield Ave Unit 14-3 Burr Ridge, IL 60527
Burr Ridge West NeighborhoodEstimated payment $2,604/month
Highlights
- Lock-and-Leave Community
- End Unit
- Community Pool
- Gower West Elementary School Rated A
- Granite Countertops
- Balcony
About This Home
Rarely available and highly desirable, this spacious corner unit is the largest model in Braemoor of Burr Ridge. Originally designed as a three-bedroom layout, the home is currently configured as two bedrooms, with the second bedroom offering generous space suitable for a large office or guest suite, and the option to convert back to a full three-bedroom if desired. Thoughtful updates throughout include a beautifully remodeled primary bathroom completed in 2023 with a new shower and toilet, along with quartz countertops added to both bathrooms in 2019. The eat-in kitchen features granite countertops and a matching full-height backsplash installed in 2022, a pantry closet, and high-quality appliances, including a high-end Miele dishwasher. The range oven with an integrated microwave hood was replaced in 2012, and all remaining kitchen appliances were updated in 2016. Additional improvements include newer laminate flooring (2019), a new American Standard HVAC system and water heater (2020), washer and dryer replaced in 2016, and all windows and balcony doors replaced in 2022 with high quality Andersen energy-efficient units. The spacious primary bedroom offers a private bath, walk-in closet, and direct access to a private west-facing balcony, perfect for enjoying beautiful sunset views. A second, expansive east-facing 21-foot balcony is located right off the living and dining room and features double-door access along with an additional private storage room, ideal for seasonal or oversized items. The home also includes outstanding storage with multiple large closets throughout the home. An in-unit laundry room and a rare attached heated 2.5-car tandem garage providing exceptional storage and convenience. Situated on a quiet, low-traffic street with serene views of the community's park-like setting and swimming pool, yet just minutes from Burr Ridge Village Center and major highways, this residence offers the ideal combination of space, comfort, and convenience. Welcome home!
Open House Schedule
-
Sunday, November 16, 20251:00 to 3:00 pm11/16/2025 1:00:00 PM +00:0011/16/2025 3:00:00 PM +00:00Add to Calendar
Property Details
Home Type
- Condominium
Est. Annual Taxes
- $3,790
Year Built
- Built in 1972
Lot Details
- End Unit
HOA Fees
- $446 Monthly HOA Fees
Parking
- 2.5 Car Garage
- Parking Included in Price
Home Design
- Entry on the 2nd floor
- Brick Exterior Construction
- Asphalt Roof
- Concrete Perimeter Foundation
- Flexicore
Interior Spaces
- 1,570 Sq Ft Home
- 2-Story Property
- Built-In Features
- Ceiling Fan
- ENERGY STAR Qualified Windows
- Sliding Doors
- ENERGY STAR Qualified Doors
- Family Room
- Combination Dining and Living Room
- Storage Room
- Intercom
- Granite Countertops
Flooring
- Carpet
- Laminate
Bedrooms and Bathrooms
- 2 Bedrooms
- 2 Potential Bedrooms
- Walk-In Closet
- 2 Full Bathrooms
- Soaking Tub
- Separate Shower
Laundry
- Laundry Room
- Electric Dryer Hookup
Outdoor Features
- Balcony
- Outdoor Storage
Schools
- Gower West Elementary School
- Gower Middle School
- Hinsdale South High School
Utilities
- Electric Air Filter
- Central Air
- Heating Available
- Electric Water Heater
Listing and Financial Details
- Senior Tax Exemptions
- Homeowner Tax Exemptions
Community Details
Overview
- Association fees include parking, insurance, pool, exterior maintenance, lawn care, scavenger, snow removal
- 4 Units
- Laura Sneed Association, Phone Number (708) 352-2870
- Braemoor Subdivision
- Property managed by Elite Management
- Lock-and-Leave Community
Recreation
- Community Pool
Pet Policy
- Pets up to 100 lbs
- Dogs and Cats Allowed
Security
- Resident Manager or Management On Site
- Carbon Monoxide Detectors
Map
Home Values in the Area
Average Home Value in this Area
Tax History
| Year | Tax Paid | Tax Assessment Tax Assessment Total Assessment is a certain percentage of the fair market value that is determined by local assessors to be the total taxable value of land and additions on the property. | Land | Improvement |
|---|---|---|---|---|
| 2024 | -- | $93,333 | $18,699 | $74,634 |
| 2023 | $3,579 | $85,800 | $17,190 | $68,610 |
| 2022 | $3,203 | $74,530 | $14,930 | $59,600 |
| 2021 | $3,075 | $73,680 | $14,760 | $58,920 |
| 2020 | $3,024 | $72,220 | $14,470 | $57,750 |
| 2019 | $2,892 | $69,290 | $13,880 | $55,410 |
| 2018 | $2,658 | $66,630 | $13,350 | $53,280 |
| 2017 | $2,621 | $64,120 | $12,850 | $51,270 |
| 2016 | $2,792 | $61,190 | $12,260 | $48,930 |
| 2015 | $2,764 | $57,560 | $11,530 | $46,030 |
| 2014 | $2,918 | $59,530 | $11,920 | $47,610 |
| 2013 | $2,848 | $59,250 | $11,860 | $47,390 |
Property History
| Date | Event | Price | List to Sale | Price per Sq Ft |
|---|---|---|---|---|
| 11/08/2025 11/08/25 | For Sale | $350,000 | -- | $223 / Sq Ft |
Purchase History
| Date | Type | Sale Price | Title Company |
|---|---|---|---|
| Trustee Deed | $118,000 | -- |
Mortgage History
| Date | Status | Loan Amount | Loan Type |
|---|---|---|---|
| Open | $112,000 | Purchase Money Mortgage |
Source: Midwest Real Estate Data (MRED)
MLS Number: 12512804
APN: 09-36-209-055
- 8094 S Garfield Ave Unit 4-3
- 7962 S Garfield Ave Unit 110
- 55 Chesterfield Ct
- 15W521 81st St
- 219 79th St
- 8170 Lake Ridge Dr
- 8261 Lake Ridge Dr
- 15W749 79th St
- 15W670 83rd St
- 8101 S County Line Rd
- 8120 Woodside Ln
- 17 Ambriance Dr
- 1 Hidden Lake Dr
- 179 Foxborough Place Unit 179
- 450 Village Center Dr Unit 210
- 817 Lakeview Ln
- 8010 Greenbriar Ct
- 7213 Giddings Ave
- 1000 Village Center Dr Unit 105
- 110 Waterside Place Unit 110
- 15W122 S Frontage Rd
- 8840 Royal Dr
- 9S070 Lake Dr Unit 201
- 9S120 Lake Dr Unit 201
- 9-S125 Lake Dr Unit 21-209
- 342 Sunrise Ave
- 102 74th St
- 9059 Oneill Dr
- 6710 Wedgewood Ln
- 10S429 Carrington Cir Unit B
- 10S472 Echo Ln Unit 4
- 16 W 610 Honeysuckle Rose Ln
- 16W764 Hawthorne Ct
- 7410 Brookdale Dr Unit 7410Brookdale#209
- 7510 Farmingdale Dr Unit 104
- 16W311 94th Place
- 7621 Sussex Creek Dr
- 16W571 Mockingbird Ln
- 16B Kingery Quarter Unit 208
- 8122 Ripple Ridge
