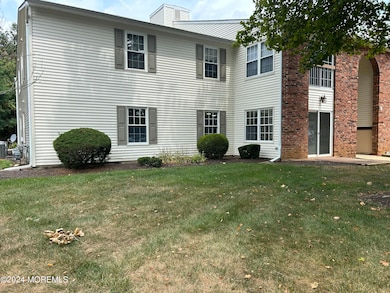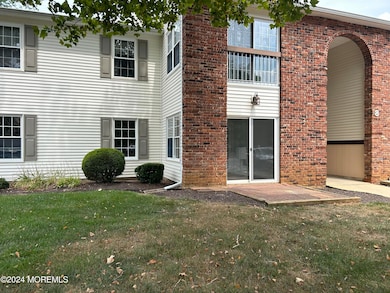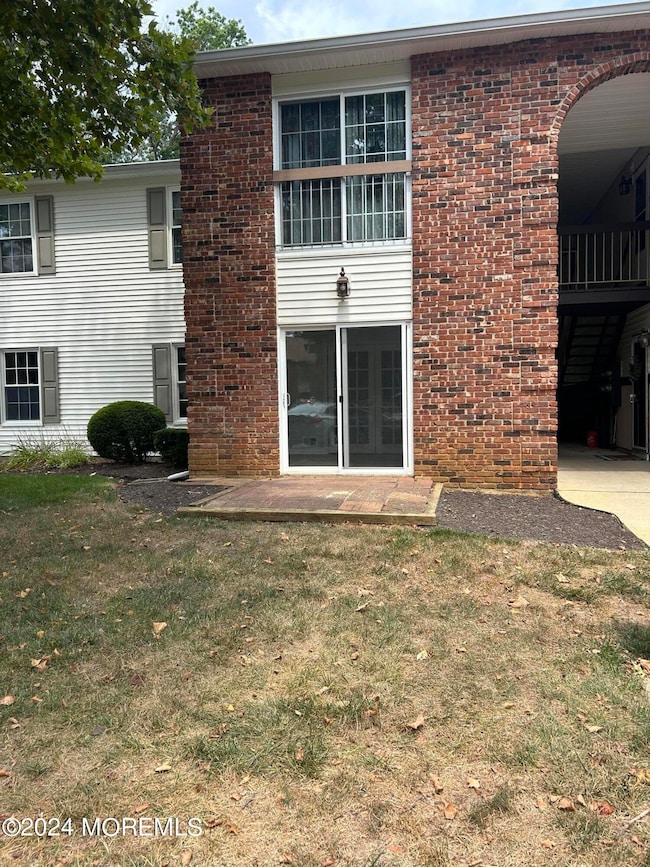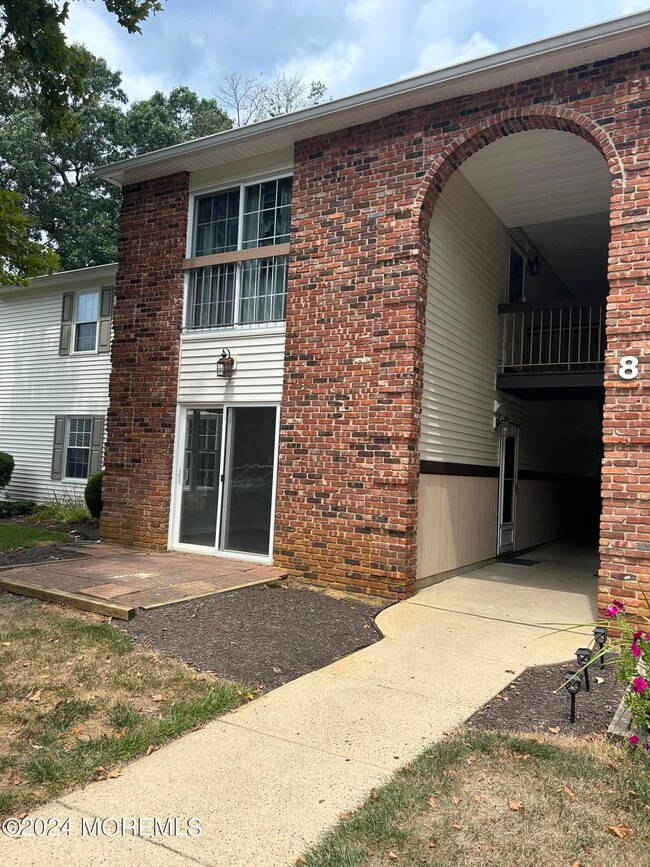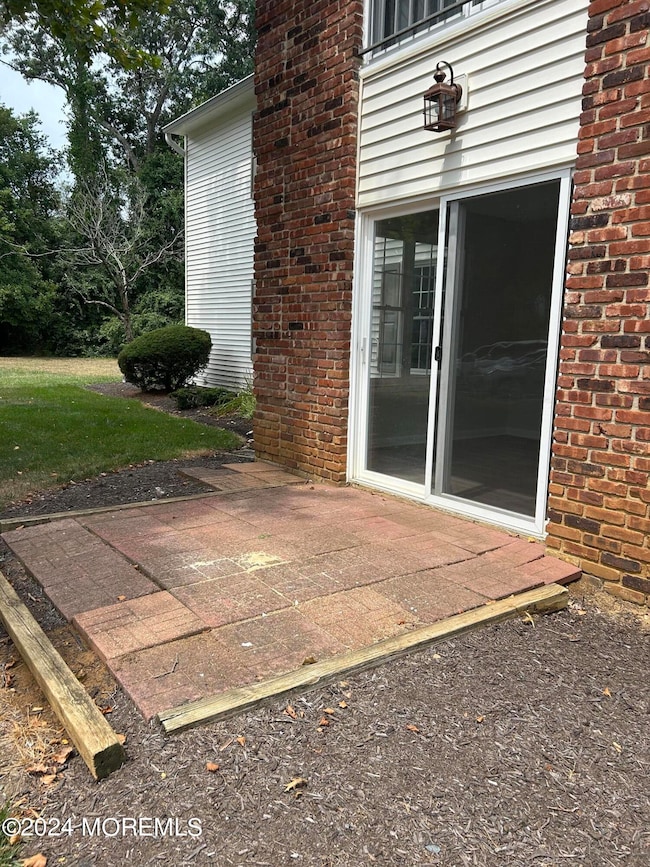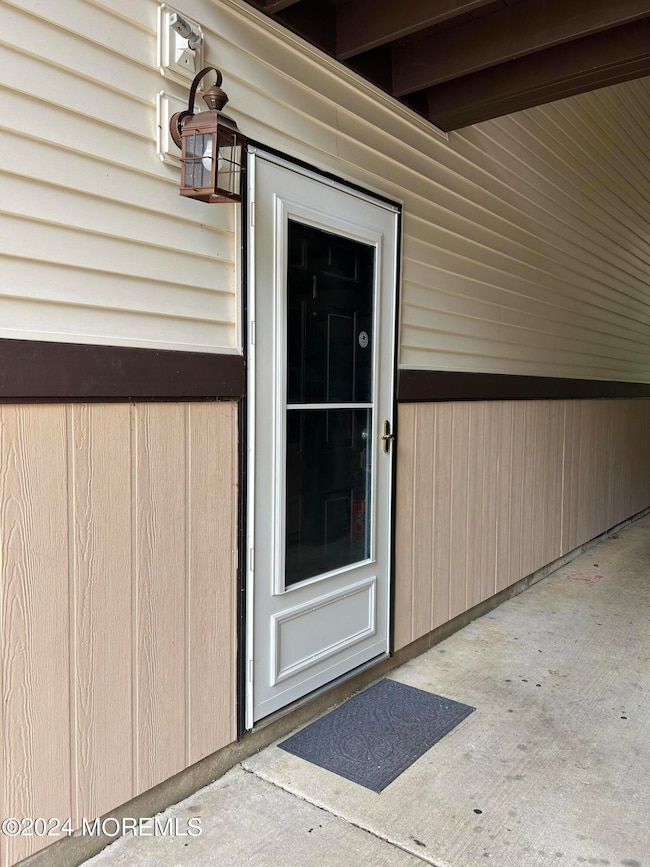8-1 Seattle Ct Freehold, NJ 07728
Georgia NeighborhoodHighlights
- New Kitchen
- End Unit
- French Doors
- Marshall W. Errickson School Rated A-
- Patio
- Guest Parking
About This Home
IMMACULATE FULLY RENOVATED LOWER LEVEL END UNIT! MOVE IN READY CONDO! WE HAVE RENTAL CO READY! Nothing to do but unpack your bags & move right into this picture-perfect condo TOMORROW. 2 Generous size Bdrms.1Full bath&1/2 bath connected by a separate tub/shower.Professionally painted.Large Living rm/Dining rm combo.Spacious sundrenched Den with W/I closet w/tons of storage space.Den can be utilized as a potential 3rd Bedroom/home office. Sliders off Den to paver patio area to relax & entertain!Lovely Laminate flooring.NEW white custom Kitchen cabinets w/white subway tile backsplash.Front door numbered assigned parking&visitor spaces.Minutes to Park&Ride to catch a bus to anywhere!Close to:Major Highways,wonderful Freehold Twp schools,shopping,restaurants,local parks,library,Mall,& Beaches
Condo Details
Home Type
- Condominium
Year Built
- Built in 1982
Lot Details
- End Unit
- Landscaped
Home Design
- Slab Foundation
Interior Spaces
- 1,197 Sq Ft Home
- 1-Story Property
- Ceiling Fan
- Window Screens
- French Doors
- Laminate Flooring
Kitchen
- New Kitchen
- Stove
- Dishwasher
Bedrooms and Bathrooms
- 2 Bedrooms
- Primary Bathroom Bathtub Only
Laundry
- Dryer
- Washer
Parking
- No Garage
- Guest Parking
- Assigned Parking
Utilities
- Forced Air Heating and Cooling System
- Natural Gas Water Heater
Additional Features
- Patio
- Lower Level
Listing and Financial Details
- Security Deposit $3,900
- Property Available on 6/1/25
- Exclusions: microwave & blinds/shades/drapes/window treatments
- Assessor Parcel Number 17-00083-0000-00021-081-S02
Community Details
Overview
- Property has a Home Owners Association
- Front Yard Maintenance
- Association fees include trash, lawn maintenance, snow removal
- Deerbrook Subdivision
Recreation
- Snow Removal
Map
Source: MOREMLS (Monmouth Ocean Regional REALTORS®)
MLS Number: 22515982
APN: 17 00083-0000-00021- 081-S02
- 9-2 Seattle Ct Unit 2
- 5-3 Portland Ct
- 3-5 Atlanta Ct
- 4409 Pepperidge Ct
- 12 Briarcliff Ct
- 1602 Wagon Wheel Ct
- 4504 Pepperidge Ct
- 1103 Creamery Ct
- 108 Warbler Way
- 110 Warbler Way
- 111 Warbler Way Unit 1000
- 259 Chickadee Ct Unit 1000
- 249 Chickadee Ct Unit 1000
- 397 Finch Way
- 155 Wren Way
- 2 Brookside Way
- 530 James St
- 539 James St
- 620 Sara Dr
- 118 Woody Rd
- 6 Seattle Ct
- 3501 Scarecrow Ct
- 102 Warbler Way Unit 1000
- 19 Longbrook Ln
- 194 Crooked Stick Ct Unit 1000
- 1101 Devon Dr
- 111 Watson Ct
- 2203 Jessica Cir
- 3404 Jessica Cir
- 8 Fiddlers Elbow Ct Unit 1000
- 9 Devon Dr
- 18 Devon Dr
- 414 Brookview Ct
- 458 Magnolia Ct Unit 458
- 14 Caufield Ct
- 10 Edgeware Close
- 159 Setter Place Unit 20B
- 31 Farnworth Close
- 43 Manchester Ct Unit F
- 94 Stonehurst Blvd Unit E

