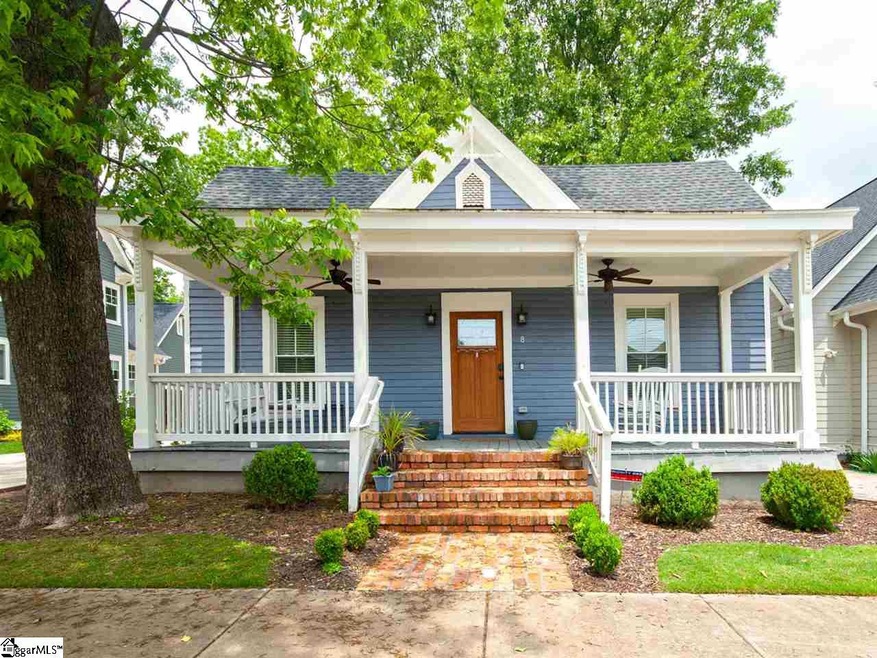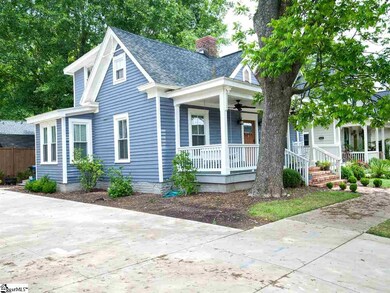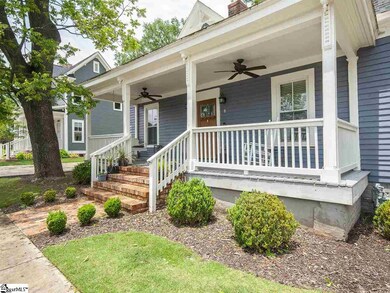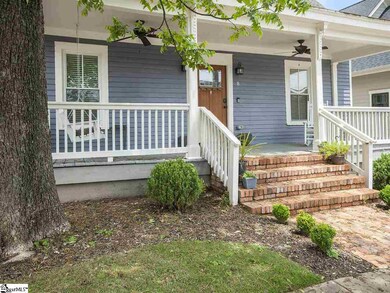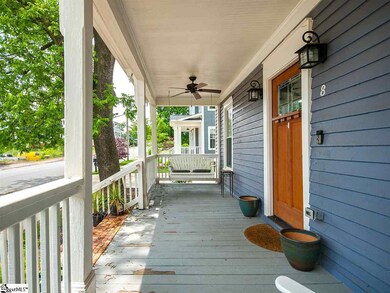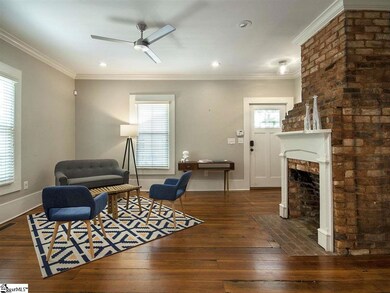
8 Asbury Ave Greenville, SC 29601
Southernside NeighborhoodHighlights
- Open Floorplan
- Fireplace in Primary Bedroom
- Wood Flooring
- A.J. Whittenburg Elementary School Rated A
- Deck
- Main Floor Primary Bedroom
About This Home
As of November 2020Location, Location, Location! Walk to downtown Greenville, stroll over to Heritage Green or jump on the Swamp Rabbit Trail – the possibilities are endless from 8 Asbury Avenue! Plus, this 100 plus year-old home has been completely updated within the last 5 years and has kept the perfect mix of old-world charm and new world convenience. Step in from the rocking chair front porch into the front living room and be enchanted with the original hardwood floors! Next you’ll find extra storage in the bench seating in the bay window located in the dining room. Extra seating for dinner parties! There’s a butler’s pantry between the kitchen and walk-in laundry room where you’ll find the access to the back deck. Rounding out the main level is the master bedroom and the perfect en suite bathroom. In it you’ll discover the walk-in tile shower, stand-alone tub, and walk-in closet that’s been “Carolina Closet.” Upstairs are the two additional guest bedrooms, and the guest bathroom. This is your next home!
Last Agent to Sell the Property
Coldwell Banker Caine/Williams License #40904 Listed on: 05/29/2020

Home Details
Home Type
- Single Family
Est. Annual Taxes
- $2,605
Lot Details
- 2,614 Sq Ft Lot
- Lot Dimensions are 40x66x43x64
- Level Lot
Home Design
- Bungalow
- Architectural Shingle Roof
Interior Spaces
- 1,760 Sq Ft Home
- 1,600-1,799 Sq Ft Home
- 2-Story Property
- Open Floorplan
- Wet Bar
- Smooth Ceilings
- Ceiling Fan
- 2 Fireplaces
- Wood Burning Fireplace
- Thermal Windows
- Window Treatments
- Living Room
- Dining Room
- Crawl Space
- Storage In Attic
- Fire and Smoke Detector
Kitchen
- Free-Standing Gas Range
- Dishwasher
- Granite Countertops
- Disposal
Flooring
- Wood
- Ceramic Tile
Bedrooms and Bathrooms
- 3 Bedrooms | 1 Primary Bedroom on Main
- Fireplace in Primary Bedroom
- Walk-In Closet
- Primary Bathroom is a Full Bathroom
- 2.5 Bathrooms
- Garden Bath
- Separate Shower
Laundry
- Laundry Room
- Laundry on main level
Outdoor Features
- Deck
- Front Porch
Utilities
- Central Air
- Heating System Uses Natural Gas
- Tankless Water Heater
- Gas Water Heater
- Cable TV Available
Community Details
- Downtown Subdivision
Ownership History
Purchase Details
Home Financials for this Owner
Home Financials are based on the most recent Mortgage that was taken out on this home.Purchase Details
Home Financials for this Owner
Home Financials are based on the most recent Mortgage that was taken out on this home.Purchase Details
Purchase Details
Purchase Details
Purchase Details
Purchase Details
Similar Homes in Greenville, SC
Home Values in the Area
Average Home Value in this Area
Purchase History
| Date | Type | Sale Price | Title Company |
|---|---|---|---|
| Warranty Deed | $415,000 | None Available | |
| Deed | $320,000 | None Available | |
| Deed | $100,000 | None Available | |
| Deed | $75,000 | -- | |
| Deed | $100,000 | -- | |
| Quit Claim Deed | -- | -- | |
| Deed | $10,000 | -- |
Mortgage History
| Date | Status | Loan Amount | Loan Type |
|---|---|---|---|
| Open | $332,000 | New Conventional | |
| Previous Owner | $60,000 | Credit Line Revolving | |
| Previous Owner | $255,000 | New Conventional |
Property History
| Date | Event | Price | Change | Sq Ft Price |
|---|---|---|---|---|
| 01/06/2021 01/06/21 | Rented | $2,150 | 0.0% | -- |
| 12/10/2020 12/10/20 | For Rent | $2,150 | 0.0% | -- |
| 11/30/2020 11/30/20 | Sold | $415,000 | -1.0% | $259 / Sq Ft |
| 10/09/2020 10/09/20 | Price Changed | $419,000 | -2.3% | $262 / Sq Ft |
| 08/24/2020 08/24/20 | Price Changed | $429,000 | -2.3% | $268 / Sq Ft |
| 07/16/2020 07/16/20 | Price Changed | $439,000 | -2.2% | $274 / Sq Ft |
| 06/10/2020 06/10/20 | Price Changed | $449,000 | -4.3% | $281 / Sq Ft |
| 05/29/2020 05/29/20 | For Sale | $469,000 | -- | $293 / Sq Ft |
Tax History Compared to Growth
Tax History
| Year | Tax Paid | Tax Assessment Tax Assessment Total Assessment is a certain percentage of the fair market value that is determined by local assessors to be the total taxable value of land and additions on the property. | Land | Improvement |
|---|---|---|---|---|
| 2024 | $3,622 | $17,830 | $4,600 | $13,230 |
| 2023 | $3,622 | $15,840 | $4,600 | $11,240 |
| 2022 | $8,211 | $23,760 | $6,900 | $16,860 |
| 2021 | $8,107 | $23,760 | $6,900 | $16,860 |
| 2020 | $2,604 | $12,410 | $1,960 | $10,450 |
| 2019 | $2,605 | $12,410 | $1,960 | $10,450 |
| 2018 | $2,599 | $12,410 | $1,960 | $10,450 |
| 2017 | $2,598 | $12,410 | $1,960 | $10,450 |
| 2016 | $5,267 | $257,970 | $9,780 | $248,190 |
| 2015 | $1,519 | $73,000 | $9,780 | $63,220 |
| 2014 | $1,436 | $68,834 | $7,925 | $60,909 |
Agents Affiliated with this Home
-
Julie Reece
J
Seller's Agent in 2021
Julie Reece
Coldwell Banker Caine/Williams
(864) 250-4180
-
Heather Durbin

Seller's Agent in 2020
Heather Durbin
Coldwell Banker Caine/Williams
(864) 386-2001
1 in this area
49 Total Sales
-
Kathleen Beckham

Buyer's Agent in 2020
Kathleen Beckham
Coldwell Banker Caine/Williams
(864) 616-2434
1 in this area
41 Total Sales
Map
Source: Greater Greenville Association of REALTORS®
MLS Number: 1419168
APN: 0016.00-01-013.00
- 204 Mayfield St
- 413 Oscar St
- 220 Asbury Ave
- 11 Allison St
- 15 Allison St
- 13 Allison St
- 100 W Court St Unit 3L and 3M
- 104 Forest St
- 307 Echols St
- 209 Pinckney St
- 00 Finchers Alley
- 509 Oscar St
- 100 E Washington St Unit : 54
- 100 E Washington St Unit 65
- 100 E Washington St Unit 36
- 201 Riverplace Unit 807
- 98 E Mcbee Ave Unit 304
- 98 E Mcbee Ave Unit 310
- 98 E Mcbee Ave Unit 213
- 98 E Mcbee Ave Unit 201
