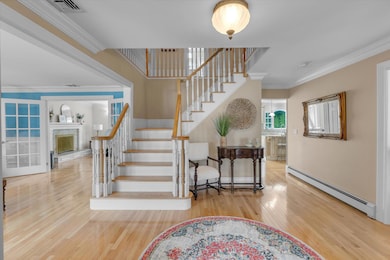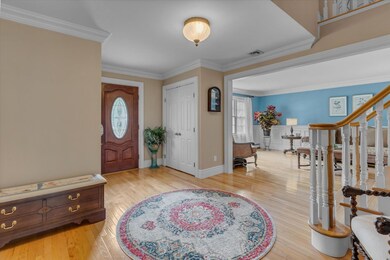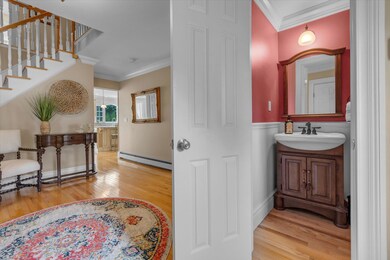
8 Bank Ct Greenlawn, NY 11740
Greenlawn NeighborhoodEstimated payment $9,203/month
Highlights
- In Ground Pool
- 0.81 Acre Lot
- Radiant Floor
- Thomas J Lahey Elementary School Rated A
- Colonial Architecture
- High Ceiling
About This Home
Nestled in the bell of a tranquil cul-de-sac, this spacious 5br/3.5bth Colonial offers an ideal blend of comfort and privacy in the desirable Harborfields school district. The residence boasts an extensive layout that invites both relaxation and entertaining. The open floor plan showcases exquisite custom moldings and solid hardwood floors throughout. High ceilings and large windows allow natural light to flood the interior, enhancing the warm atmosphere of home. The gourmet kitchen features stainless steel appliances, farmhouse sink, double oven, abundant granite counterspace and a center island with a built-in microwave. Mudroom/Laundry area located on the main floor with access to the back yard. The home offers a unique living arrangement with converted two-car attached garage, now transformed into a charming guest suite – perfect for extended family and guests. Additionally, a detached two-car garage was thoughtfully added, providing ample space for vehicles, hobbies and storage. The oversized driveway not only accommodates multiple vehicles comfortably but also showcases the generous nature of the residence. The finished basement expands the living space, offering a versatile area perfect for a recreation room, home office, gym, or media center. Step outside to your private backyard oasis on a shy acre, where a separately fenced built-in pool offers a secure and serene retreat. Ample space for entertaining, outdoor play, and includes a dedicated basketball court for hours of fun. With the perfect balance of indoor and outdoor living, it's a rare gem in the market that combines elegance, functionality, and convenience. Don’t miss your chance to own this delightful abode. Make it your forever home today!
Listing Agent
Coldwell Banker American Homes Brokerage Phone: 631-673-6800 License #30AC0882700 Listed on: 05/29/2025

Co-Listing Agent
Coldwell Banker American Homes Brokerage Phone: 631-673-6800 License #10401265473
Home Details
Home Type
- Single Family
Est. Annual Taxes
- $20,698
Year Built
- Built in 1976
Lot Details
- 0.81 Acre Lot
- Back Yard Fenced
Parking
- 2 Car Detached Garage
- Oversized Parking
- Driveway
Home Design
- Colonial Architecture
- Brick Exterior Construction
- Vinyl Siding
Interior Spaces
- 2-Story Property
- Crown Molding
- Tray Ceiling
- High Ceiling
- Ceiling Fan
- Recessed Lighting
- Chandelier
- Wood Burning Fireplace
- Entrance Foyer
- Formal Dining Room
- Basement Fills Entire Space Under The House
- Home Security System
Kitchen
- Eat-In Kitchen
- <<OvenToken>>
- Cooktop<<rangeHoodToken>>
- <<microwave>>
- Dishwasher
- Wine Refrigerator
- Stainless Steel Appliances
- Kitchen Island
- Granite Countertops
Flooring
- Wood
- Carpet
- Radiant Floor
- Ceramic Tile
Bedrooms and Bathrooms
- 5 Bedrooms
- En-Suite Primary Bedroom
- Walk-In Closet
- Double Vanity
Laundry
- Laundry Room
- Laundry in Hall
- Dryer
- Washer
Pool
- In Ground Pool
- Fence Around Pool
Outdoor Features
- Patio
- Porch
Schools
- Thomas J Lahey Elementary School
- Oldfield Middle School
- Harborfields High School
Utilities
- Central Air
- Heating System Uses Oil
- Cesspool
Listing and Financial Details
- Exclusions: Curtains/Drapes and Selected Window Treatments
- Assessor Parcel Number 0400-112-00-02-00-008-009
Map
Home Values in the Area
Average Home Value in this Area
Tax History
| Year | Tax Paid | Tax Assessment Tax Assessment Total Assessment is a certain percentage of the fair market value that is determined by local assessors to be the total taxable value of land and additions on the property. | Land | Improvement |
|---|---|---|---|---|
| 2024 | $19,763 | $4,650 | $900 | $3,750 |
| 2023 | $9,882 | $4,650 | $900 | $3,750 |
| 2022 | $19,533 | $4,650 | $900 | $3,750 |
| 2021 | $18,145 | $4,650 | $900 | $3,750 |
| 2020 | $17,792 | $4,650 | $900 | $3,750 |
| 2019 | $35,583 | $0 | $0 | $0 |
| 2018 | $16,574 | $4,900 | $900 | $4,000 |
| 2017 | $16,574 | $4,900 | $900 | $4,000 |
| 2016 | $17,437 | $5,225 | $900 | $4,325 |
| 2015 | -- | $5,225 | $900 | $4,325 |
| 2014 | -- | $5,225 | $900 | $4,325 |
Property History
| Date | Event | Price | Change | Sq Ft Price |
|---|---|---|---|---|
| 06/13/2025 06/13/25 | Pending | -- | -- | -- |
| 05/29/2025 05/29/25 | For Sale | $1,350,000 | -- | -- |
Purchase History
| Date | Type | Sale Price | Title Company |
|---|---|---|---|
| Interfamily Deed Transfer | -- | Fidelity National Title Insu | |
| Bargain Sale Deed | $649,000 | Commonwealth Land Title Ins |
Mortgage History
| Date | Status | Loan Amount | Loan Type |
|---|---|---|---|
| Open | $50,000 | Credit Line Revolving | |
| Open | $190,000 | Credit Line Revolving | |
| Open | $320,000 | Unknown | |
| Previous Owner | $100,000 | Credit Line Revolving | |
| Previous Owner | $110,000 | Unknown |
Similar Homes in the area
Source: OneKey® MLS
MLS Number: 868176
APN: 0400-112-00-02-00-008-009






