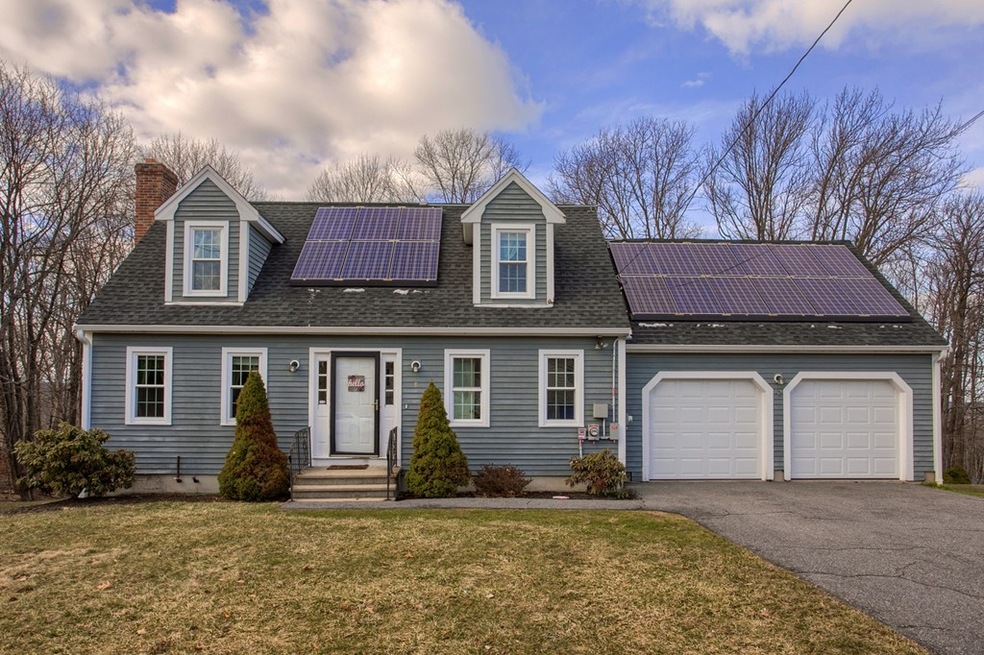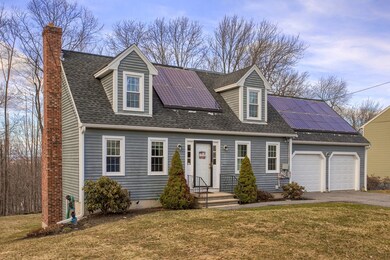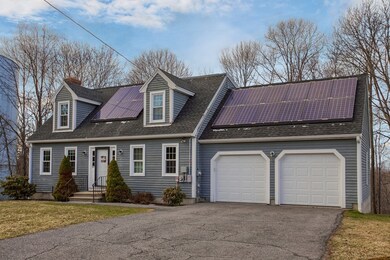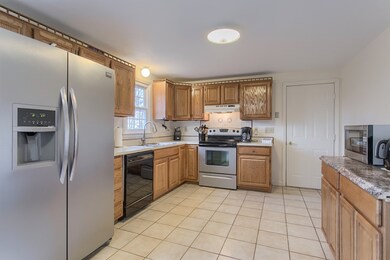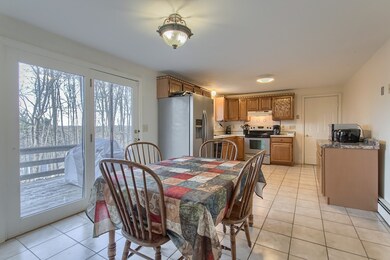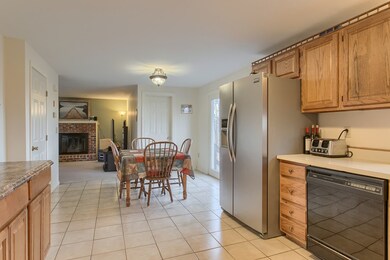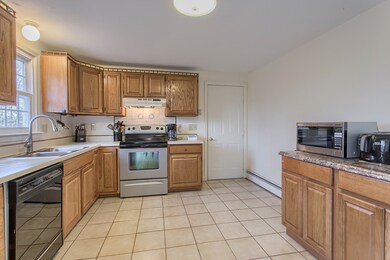
8 Bicentennial Ave Leominster, MA 01453
About This Home
As of August 2022South Leominster - 4 bedroom 2 FBath Cape situated just off Rte 12 in a neighborhood setting. Unique layout combines an open concept of living room w/fireplace, eat-in kitchen fully applianced with french doors that open out to the back deck, FBath and private den/4th bedroom on the 1st floor. Master bedroom offers 2 double closets, 2 add'l bedrooms with a FBath finish the 2nd floor. Full walk out basement offers future expansion for add'l living space. All new windows (2017), new garage doors (2017), new roof (2016), new gutters, 2-car garage, level yard & solar panels (leased). Easy commute to highway access, schools, recreational areas, restaurants & shopping.
Last Agent to Sell the Property
Coldwell Banker Realty - Leominster Listed on: 03/06/2018

Home Details
Home Type
- Single Family
Est. Annual Taxes
- $6,838
Year Built
- Built in 1988
Parking
- 2 Car Garage
Kitchen
- Range<<rangeHoodToken>>
- Dishwasher
Outdoor Features
- Deck
- Rain Gutters
Utilities
- Hot Water Baseboard Heater
- Heating System Uses Oil
- Tankless Water Heater
- Cable TV Available
Additional Features
- Window Screens
- Year Round Access
- Basement
Listing and Financial Details
- Assessor Parcel Number M:0427 B:0017 L:0000
Ownership History
Purchase Details
Home Financials for this Owner
Home Financials are based on the most recent Mortgage that was taken out on this home.Purchase Details
Home Financials for this Owner
Home Financials are based on the most recent Mortgage that was taken out on this home.Purchase Details
Purchase Details
Home Financials for this Owner
Home Financials are based on the most recent Mortgage that was taken out on this home.Purchase Details
Home Financials for this Owner
Home Financials are based on the most recent Mortgage that was taken out on this home.Similar Homes in Leominster, MA
Home Values in the Area
Average Home Value in this Area
Purchase History
| Date | Type | Sale Price | Title Company |
|---|---|---|---|
| Quit Claim Deed | -- | None Available | |
| Not Resolvable | $307,000 | -- | |
| Warranty Deed | -- | -- | |
| Warranty Deed | $259,900 | -- | |
| Warranty Deed | $122,500 | -- |
Mortgage History
| Date | Status | Loan Amount | Loan Type |
|---|---|---|---|
| Open | $424,000 | Purchase Money Mortgage | |
| Previous Owner | $298,678 | Stand Alone Refi Refinance Of Original Loan | |
| Previous Owner | $298,901 | FHA | |
| Previous Owner | $301,439 | FHA | |
| Previous Owner | $232,675 | No Value Available | |
| Previous Owner | $246,905 | Purchase Money Mortgage | |
| Previous Owner | $82,605 | No Value Available | |
| Previous Owner | $98,000 | Purchase Money Mortgage |
Property History
| Date | Event | Price | Change | Sq Ft Price |
|---|---|---|---|---|
| 08/02/2022 08/02/22 | Sold | $530,000 | +8.2% | $371 / Sq Ft |
| 06/07/2022 06/07/22 | Pending | -- | -- | -- |
| 05/31/2022 05/31/22 | For Sale | $490,000 | +59.6% | $343 / Sq Ft |
| 05/31/2018 05/31/18 | Sold | $307,000 | -4.0% | $251 / Sq Ft |
| 04/09/2018 04/09/18 | Pending | -- | -- | -- |
| 04/03/2018 04/03/18 | For Sale | $319,900 | 0.0% | $261 / Sq Ft |
| 03/30/2018 03/30/18 | Pending | -- | -- | -- |
| 03/18/2018 03/18/18 | Price Changed | $319,900 | -3.0% | $261 / Sq Ft |
| 03/06/2018 03/06/18 | For Sale | $329,900 | -- | $270 / Sq Ft |
Tax History Compared to Growth
Tax History
| Year | Tax Paid | Tax Assessment Tax Assessment Total Assessment is a certain percentage of the fair market value that is determined by local assessors to be the total taxable value of land and additions on the property. | Land | Improvement |
|---|---|---|---|---|
| 2025 | $6,838 | $487,400 | $142,400 | $345,000 |
| 2024 | $6,553 | $451,600 | $135,600 | $316,000 |
| 2023 | $6,398 | $411,700 | $117,900 | $293,800 |
| 2022 | $5,841 | $352,700 | $102,500 | $250,200 |
| 2021 | $5,638 | $311,000 | $79,800 | $231,200 |
| 2020 | $5,187 | $288,500 | $79,800 | $208,700 |
| 2019 | $4,828 | $260,400 | $76,000 | $184,400 |
| 2018 | $4,740 | $245,200 | $73,800 | $171,400 |
| 2017 | $4,445 | $225,300 | $68,900 | $156,400 |
| 2016 | $4,374 | $223,400 | $68,900 | $154,500 |
| 2015 | $4,269 | $219,600 | $68,900 | $150,700 |
| 2014 | $4,039 | $213,800 | $74,200 | $139,600 |
Agents Affiliated with this Home
-
Joan Sparks
J
Seller's Agent in 2022
Joan Sparks
Seven Gables Realty
(508) 846-6002
6 Total Sales
-
Twalee Manwon
T
Buyer's Agent in 2022
Twalee Manwon
Keller Williams Realty Boston-Metro | Back Bay
(617) 982-4788
12 Total Sales
-
Lana Kopsala

Seller's Agent in 2018
Lana Kopsala
Coldwell Banker Realty - Leominster
(978) 855-9112
387 Total Sales
Map
Source: MLS Property Information Network (MLS PIN)
MLS Number: 72289612
APN: LEOM-000427-000017
- 1237 Central St
- 450 Willard St
- 675 Willard St
- 70 Beth Ave
- 17 Lantern Ln
- 6 Powder House Ln Unit 1A
- 13 Berrington Rd Unit 13
- 165 Bayberry Hill Ln
- 205 Bayberry Hill Ln
- 127 Bayberry Hill Ln
- 94 Sycamore Dr Unit 94
- 42 Sycamore Dr Unit 42
- 3 Leo Gagnon Way Unit 1
- 14 Harbor Light Rd
- 119 Litchfield Pines Dr Unit C
- 90 Dogwood Rd
- 12 Old Willard Rd
- 3 Spindletop Dr
- 499 Litchfield St
- 2832 N Main St
