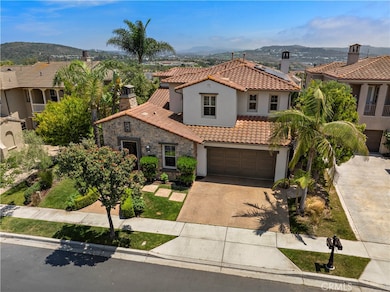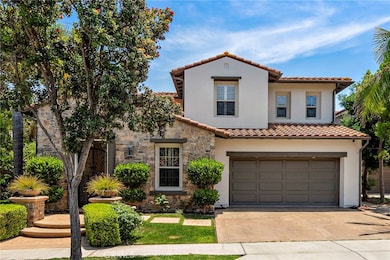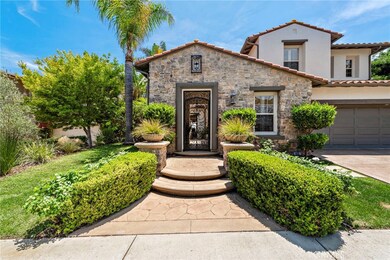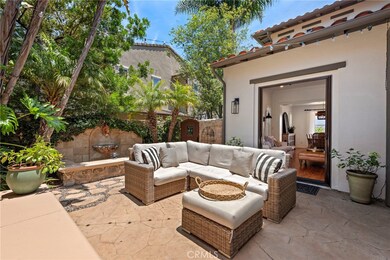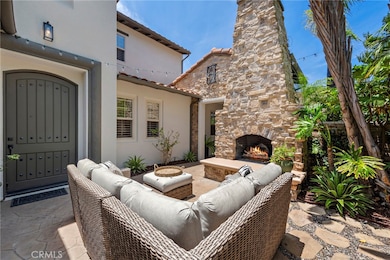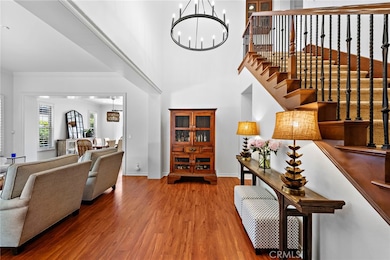
8 Calle Saltamontes San Clemente, CA 92673
Talega NeighborhoodEstimated payment $12,679/month
Highlights
- Golf Course Community
- Heated In Ground Pool
- Golf Course View
- Vista Del Mar Elementary School Rated A
- Primary Bedroom Suite
- Open Floorplan
About This Home
High in the coastal hills of San Clemente's prestigious Talega community, this impressively upgraded Sansol residence boasts elegant style, generous space, and luxurious amenities inside and out. Offering panoramic hill and valley views that reach the ocean from its elevated site of nearly 5,765 square feet, the home is enhanced with a custom driveway, manicured landscaping and distinctive architecture with stone accents. Graceful metal scrollwork characterizes an entry gate that opens to a private fireplace-warmed entry courtyard with custom fountain and room for entertaining. Approximately 3,477 square feet, the interior is equally stunning, revealing four bedrooms and three baths, including a main-level ensuite. A double-height foyer with dramatic staircase leads the way to a formal living room and a formal dining with French doors opening to the backyard. Beautiful views are enjoyed from the family room, where a fireplace and built-in entertainment center complement relaxing evenings at home and festive parties with friends and neighbors. This generous space flows directly to a high-end kitchen with island, breakfast nook, ample wood cabinetry with glass uppers, and quartz countertops with a full tile backsplash. Premium stainless-steel appliances include a six-burner range and built-in refrigerator. Throughout the light and open design, custom millwork, including crown molding, wainscoting, door casings, plantation shutters, paneled passageways, built-ins and wainscoting, elevate a timeless aesthetic. Wood-look plank flooring, plush carpet, custom paint, upgraded lighting fixtures, solar power, two-zone Nest-controlled HVAC, an attic fan, whole-house water filter, and a three-car garage with built-in storage are also featured. Upstairs, a versatile bonus room caters to your lifestyle, and the primary suite rewards homeowners with a walk-in closet with custom built-ins, and an ensuite bath with soothing jetted tub, separate shower, individual vanities and handsome stone finishes. The suite’s view balcony overlooks a private view-oriented backyard with patio and a built-in BBQ island with sink and refrigerator. Close to Liberty Park, trails and a swim club, Sansol presents residents with a location near the Talega Golf Club, Plaza Pacifica, Vista Hermosa Sports Park and excellent schools. San Clemente’s famous beaches, charming pier, and village shops and restaurants are moments from this outstanding turnkey home.
Listing Agent
Inhabit Collective Brokerage Phone: 949-463-0400 License #01176379 Listed on: 06/13/2025
Home Details
Home Type
- Single Family
Est. Annual Taxes
- $16,338
Year Built
- Built in 2004
Lot Details
- 5,765 Sq Ft Lot
- Wrought Iron Fence
- Block Wall Fence
- Drip System Landscaping
- Level Lot
- Front and Back Yard Sprinklers
- Private Yard
- Lawn
- Back and Front Yard
HOA Fees
- $267 Monthly HOA Fees
Parking
- 3 Car Direct Access Garage
- 2 Open Parking Spaces
- Parking Storage or Cabinetry
- Parking Available
- Front Facing Garage
- Single Garage Door
- Garage Door Opener
- Driveway Level
Property Views
- Golf Course
- Hills
- Park or Greenbelt
- Neighborhood
Home Design
- Mediterranean Architecture
- Turnkey
- Planned Development
- Spanish Tile Roof
Interior Spaces
- 3,477 Sq Ft Home
- 2-Story Property
- Open Floorplan
- Wired For Sound
- Built-In Features
- Crown Molding
- High Ceiling
- Ceiling Fan
- Recessed Lighting
- Double Pane Windows
- Low Emissivity Windows
- Plantation Shutters
- Window Screens
- French Doors
- Panel Doors
- Entryway
- Family Room with Fireplace
- Family Room Off Kitchen
- Living Room
- Dining Room
- Bonus Room
- Storage
Kitchen
- Breakfast Area or Nook
- Open to Family Room
- Breakfast Bar
- Double Self-Cleaning Convection Oven
- Electric Oven
- Six Burner Stove
- Built-In Range
- Range Hood
- Microwave
- Freezer
- Water Line To Refrigerator
- Dishwasher
- Kitchen Island
- Granite Countertops
- Quartz Countertops
- Tile Countertops
- Pots and Pans Drawers
- Built-In Trash or Recycling Cabinet
- Trash Compactor
- Disposal
Flooring
- Wood
- Carpet
- Stone
- Tile
Bedrooms and Bathrooms
- 4 Bedrooms | 1 Main Level Bedroom
- Primary Bedroom Suite
- Walk-In Closet
- Mirrored Closets Doors
- Bathroom on Main Level
- 3 Full Bathrooms
- Granite Bathroom Countertops
- Tile Bathroom Countertop
- Dual Vanity Sinks in Primary Bathroom
- Private Water Closet
- Hydromassage or Jetted Bathtub
- Bathtub with Shower
- Separate Shower
- Exhaust Fan In Bathroom
- Linen Closet In Bathroom
- Closet In Bathroom
Laundry
- Laundry Room
- Washer and Gas Dryer Hookup
Home Security
- Alarm System
- Carbon Monoxide Detectors
- Fire and Smoke Detector
- Fire Sprinkler System
Outdoor Features
- Heated In Ground Pool
- Deck
- Wrap Around Porch
- Open Patio
- Exterior Lighting
- Outdoor Grill
- Rain Gutters
Location
- Suburban Location
Schools
- Vista Del Mar Elementary And Middle School
- San Clemente High School
Utilities
- Two cooling system units
- Forced Air Heating and Cooling System
- Vented Exhaust Fan
- Natural Gas Connected
- Cable TV Available
Listing and Financial Details
- Tax Lot 4
- Tax Tract Number 16413
- Assessor Parcel Number 70135331
Community Details
Overview
- Talega Maint Association, Phone Number (855) 947-2636
- Grandmanors HOA
- Built by Standard Pacific
- Sansol Subdivision
- Foothills
Amenities
- Community Barbecue Grill
- Picnic Area
- Clubhouse
- Banquet Facilities
- Meeting Room
- Card Room
- Recreation Room
Recreation
- Golf Course Community
- Tennis Courts
- Pickleball Courts
- Sport Court
- Community Playground
- Community Pool
- Park
- Hiking Trails
- Bike Trail
Map
Home Values in the Area
Average Home Value in this Area
Tax History
| Year | Tax Paid | Tax Assessment Tax Assessment Total Assessment is a certain percentage of the fair market value that is determined by local assessors to be the total taxable value of land and additions on the property. | Land | Improvement |
|---|---|---|---|---|
| 2024 | $16,338 | $1,112,998 | $505,047 | $607,951 |
| 2023 | $15,955 | $1,091,175 | $495,144 | $596,031 |
| 2022 | $15,886 | $1,069,780 | $485,435 | $584,345 |
| 2021 | $15,570 | $1,048,804 | $475,916 | $572,888 |
| 2020 | $15,353 | $1,038,050 | $471,036 | $567,014 |
| 2019 | $15,009 | $1,017,697 | $461,800 | $555,897 |
| 2018 | $14,722 | $997,743 | $452,745 | $544,998 |
| 2017 | $14,436 | $978,180 | $443,868 | $534,312 |
| 2016 | $12,956 | $785,168 | $259,649 | $525,519 |
| 2015 | $13,052 | $773,375 | $255,749 | $517,626 |
| 2014 | $12,821 | $758,226 | $250,739 | $507,487 |
Property History
| Date | Event | Price | Change | Sq Ft Price |
|---|---|---|---|---|
| 06/13/2025 06/13/25 | For Sale | $1,995,000 | +108.0% | $574 / Sq Ft |
| 02/29/2016 02/29/16 | Sold | $959,000 | -2.0% | $274 / Sq Ft |
| 01/28/2016 01/28/16 | Pending | -- | -- | -- |
| 01/06/2016 01/06/16 | For Sale | $979,000 | -- | $280 / Sq Ft |
Purchase History
| Date | Type | Sale Price | Title Company |
|---|---|---|---|
| Interfamily Deed Transfer | -- | None Available | |
| Grant Deed | $959,000 | Pacific Coast Title Company | |
| Interfamily Deed Transfer | -- | None Available | |
| Grant Deed | $740,000 | Lsi Title Company Ca | |
| Trustee Deed | $675,000 | Accommodation | |
| Grant Deed | $1,090,000 | First American Title Co |
Mortgage History
| Date | Status | Loan Amount | Loan Type |
|---|---|---|---|
| Open | $679,013 | VA | |
| Closed | $171,529 | Credit Line Revolving | |
| Closed | $743,175 | VA | |
| Previous Owner | $125,000 | Credit Line Revolving | |
| Previous Owner | $672,000 | Stand Alone Refi Refinance Of Original Loan | |
| Previous Owner | $78,000 | Unknown | |
| Previous Owner | $721,143 | FHA | |
| Previous Owner | $210,000 | Unknown | |
| Previous Owner | $80,000 | Credit Line Revolving |
Similar Homes in San Clemente, CA
Source: California Regional Multiple Listing Service (CRMLS)
MLS Number: OC25131363
APN: 701-353-31
- 18 Calle Verdadero
- 27 Calle Canella
- 61 Via Almeria
- 6409 Camino Ventosa
- 18 Via Canero
- 6019 Camino Tierra
- 5618 Costa Maritima
- 6312 Camino Marinero
- 35 Calle Careyes
- 6121 Camino Forestal
- 21 Via Nerisa
- 308 Via el Patio
- 4505 Cresta Babia
- 53 Calle Careyes
- 114 Via Monte Picayo
- 12 Via Alcamo
- 24 Via Carina
- 47 Via Alcamo
- 40 Calle Mattis
- 66 Paseo Luna Unit 28A
- 12 Calle Frutas
- 12 Via Zamora
- 13 Via Zamora
- 2200 Via Iris
- 24 Calle Pacifica
- 2004 Via Solona
- 1611 Via Sage
- 56 Avenida Merida
- 2843 Riachuelo
- 2931 Hierro
- 26 Via Fontibre
- 2897 Calle Heraldo
- 45 Via Cancion
- 12 Avenida Reflexion
- 1202 Ganado
- 3 Corte de Vega
- 1068 Calle Del Cerro Unit 1523
- 1100 Calle Del Cerro
- 1074 Calle Del Cerro Unit 1805
- 1064 Calle Del Cerro Unit 1305

