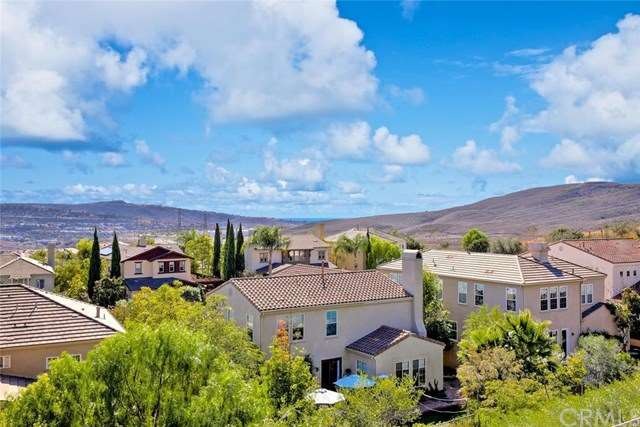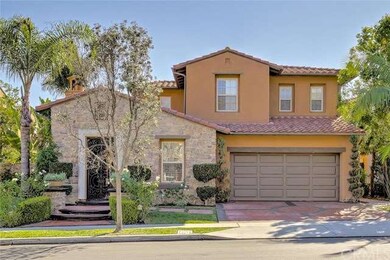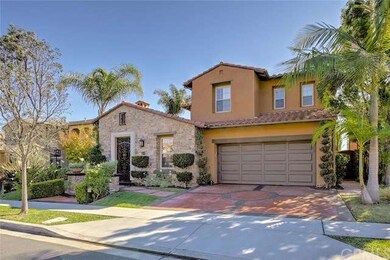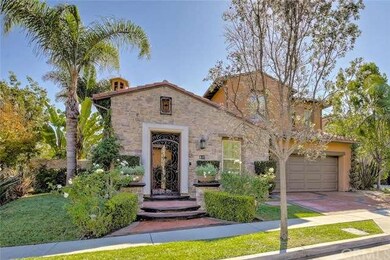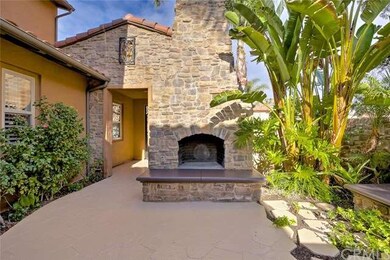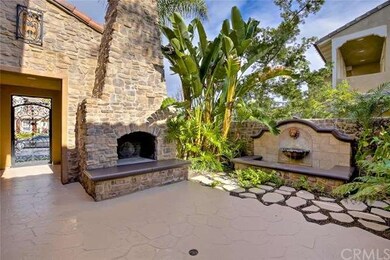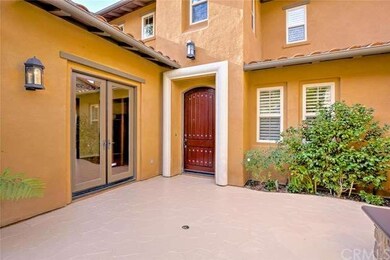
8 Calle Saltamontes San Clemente, CA 92673
Talega NeighborhoodHighlights
- Ocean View
- Private Pool
- Clubhouse
- Vista Del Mar Elementary School Rated A
- Primary Bedroom Suite
- Property is near a park
About This Home
As of February 2016At the heart of the Talega hills in the tranquil Sansol collection, discover an exquisitely appointed Mediterranean villa. Enjoy 4 bedrooms – plus a bonus room, loft, den & main floor ensuite – and 3.5 baths in approx. 3,500 s.f. A functional floor plan is matched by beautiful al fresco living spaces in an entry courtyard with an outdoor fireplace and wraparound entertainer’s yard with a built-in BBQ island. A formal entry introduces world-class interiors, showcasing custom paint, elegant moldings & woodwork, French door accesses, 2-story ceilings, plantation shutters, and high-end travertine, ceramic, stone and granite surfaces. The chef’s kitchen hosts granite countertops, a separate island and full set of professional grade, stainless steel appliances. A bonus room & loft add versatility to the 2nd level, revealing 2 ensuite bedrooms & an owner’s suite. The owner’s suite boasts a view balcony and a lavish bath with a jetted soaking tub, shower, dual vanities, and walk-in closet. Discover panoramic views of the surround hills and valleys to the ocean below. Modern amenities include whole house water filtration, attic fan, 2-zone nest thermostat & solar systems. Liberty Park and hiking trails are nearby, and Vista Del Mar schools are just down the road.
Last Agent to Sell the Property
Inhabit Collective License #01176379 Listed on: 01/06/2016
Home Details
Home Type
- Single Family
Est. Annual Taxes
- $16,338
Year Built
- Built in 2004
Lot Details
- 5,765 Sq Ft Lot
- Wrought Iron Fence
- Block Wall Fence
- Landscaped
- Paved or Partially Paved Lot
- Sprinkler System
- Private Yard
- Lawn
- Back and Front Yard
HOA Fees
- $188 Monthly HOA Fees
Parking
- 3 Car Direct Access Garage
- Parking Storage or Cabinetry
- Parking Available
- Single Garage Door
- Garage Door Opener
- Combination Of Materials Used In The Driveway
Property Views
- Ocean
- Hills
- Valley
- Neighborhood
Home Design
- Mediterranean Architecture
- Turnkey
- Planned Development
- Spanish Tile Roof
- Stone Siding
- Stucco
Interior Spaces
- 3,500 Sq Ft Home
- 2-Story Property
- Built-In Features
- Crown Molding
- Wainscoting
- Two Story Ceilings
- Ceiling Fan
- Recessed Lighting
- Decorative Fireplace
- Fireplace Features Masonry
- Double Pane Windows
- Plantation Shutters
- Blinds
- French Doors
- Formal Entry
- Family Room with Fireplace
- Great Room
- Family Room Off Kitchen
- Living Room
- Dining Room
- Den
- Loft
- Bonus Room
- Storage
Kitchen
- Breakfast Area or Nook
- Open to Family Room
- Breakfast Bar
- <<doubleOvenToken>>
- Gas Oven
- Six Burner Stove
- <<builtInRangeToken>>
- Range Hood
- <<microwave>>
- Dishwasher
- Kitchen Island
- Granite Countertops
- Corian Countertops
- Ceramic Countertops
- Trash Compactor
- Disposal
Flooring
- Wood
- Carpet
- Stone
Bedrooms and Bathrooms
- 4 Bedrooms
- Main Floor Bedroom
- Primary Bedroom Suite
Laundry
- Laundry Room
- Washer and Gas Dryer Hookup
Home Security
- Alarm System
- Carbon Monoxide Detectors
- Fire and Smoke Detector
- Fire Sprinkler System
Outdoor Features
- Private Pool
- Balcony
- Open Patio
- Exterior Lighting
- Outdoor Grill
- Rain Gutters
- Wrap Around Porch
Location
- Property is near a park
- Suburban Location
Utilities
- Two cooling system units
- Forced Air Heating System
- Gas Water Heater
Listing and Financial Details
- Tax Lot 4
- Tax Tract Number 16413
- Assessor Parcel Number 70135331
Community Details
Overview
- Talega Maintenance Association, Phone Number (949) 448-6000
- Built by Standard Pacific
- Foothills
Amenities
- Community Barbecue Grill
- Picnic Area
- Clubhouse
- Meeting Room
- Recreation Room
Recreation
- Tennis Courts
- Sport Court
- Community Playground
- Community Pool
- Hiking Trails
- Bike Trail
Ownership History
Purchase Details
Purchase Details
Home Financials for this Owner
Home Financials are based on the most recent Mortgage that was taken out on this home.Purchase Details
Purchase Details
Home Financials for this Owner
Home Financials are based on the most recent Mortgage that was taken out on this home.Purchase Details
Purchase Details
Similar Homes in San Clemente, CA
Home Values in the Area
Average Home Value in this Area
Purchase History
| Date | Type | Sale Price | Title Company |
|---|---|---|---|
| Interfamily Deed Transfer | -- | None Available | |
| Grant Deed | $959,000 | Pacific Coast Title Company | |
| Interfamily Deed Transfer | -- | None Available | |
| Grant Deed | $740,000 | Lsi Title Company Ca | |
| Trustee Deed | $675,000 | Accommodation | |
| Grant Deed | $1,090,000 | First American Title Co |
Mortgage History
| Date | Status | Loan Amount | Loan Type |
|---|---|---|---|
| Open | $679,013 | VA | |
| Closed | $171,529 | Credit Line Revolving | |
| Closed | $743,175 | VA | |
| Previous Owner | $125,000 | Credit Line Revolving | |
| Previous Owner | $672,000 | Stand Alone Refi Refinance Of Original Loan | |
| Previous Owner | $78,000 | Unknown | |
| Previous Owner | $721,143 | FHA | |
| Previous Owner | $210,000 | Unknown | |
| Previous Owner | $80,000 | Credit Line Revolving |
Property History
| Date | Event | Price | Change | Sq Ft Price |
|---|---|---|---|---|
| 06/13/2025 06/13/25 | For Sale | $1,995,000 | +108.0% | $574 / Sq Ft |
| 02/29/2016 02/29/16 | Sold | $959,000 | -2.0% | $274 / Sq Ft |
| 01/28/2016 01/28/16 | Pending | -- | -- | -- |
| 01/06/2016 01/06/16 | For Sale | $979,000 | -- | $280 / Sq Ft |
Tax History Compared to Growth
Tax History
| Year | Tax Paid | Tax Assessment Tax Assessment Total Assessment is a certain percentage of the fair market value that is determined by local assessors to be the total taxable value of land and additions on the property. | Land | Improvement |
|---|---|---|---|---|
| 2024 | $16,338 | $1,112,998 | $505,047 | $607,951 |
| 2023 | $15,955 | $1,091,175 | $495,144 | $596,031 |
| 2022 | $15,886 | $1,069,780 | $485,435 | $584,345 |
| 2021 | $15,570 | $1,048,804 | $475,916 | $572,888 |
| 2020 | $15,353 | $1,038,050 | $471,036 | $567,014 |
| 2019 | $15,009 | $1,017,697 | $461,800 | $555,897 |
| 2018 | $14,722 | $997,743 | $452,745 | $544,998 |
| 2017 | $14,436 | $978,180 | $443,868 | $534,312 |
| 2016 | $12,956 | $785,168 | $259,649 | $525,519 |
| 2015 | $13,052 | $773,375 | $255,749 | $517,626 |
| 2014 | $12,821 | $758,226 | $250,739 | $507,487 |
Agents Affiliated with this Home
-
Doug Echelberger

Seller's Agent in 2025
Doug Echelberger
Inhabit Collective
(949) 463-0400
125 in this area
408 Total Sales
-
R
Buyer Co-Listing Agent in 2016
Robby Gmur
Surterre Properties Inc
Map
Source: California Regional Multiple Listing Service (CRMLS)
MLS Number: OC16002617
APN: 701-353-31
- 18 Calle Verdadero
- 27 Calle Canella
- 61 Via Almeria
- 6409 Camino Ventosa
- 18 Via Canero
- 6019 Camino Tierra
- 5618 Costa Maritima
- 6312 Camino Marinero
- 35 Calle Careyes
- 6121 Camino Forestal
- 21 Via Nerisa
- 308 Via el Patio
- 4505 Cresta Babia
- 53 Calle Careyes
- 114 Via Monte Picayo
- 12 Via Alcamo
- 24 Via Carina
- 47 Via Alcamo
- 40 Calle Mattis
- 66 Paseo Luna Unit 28A
