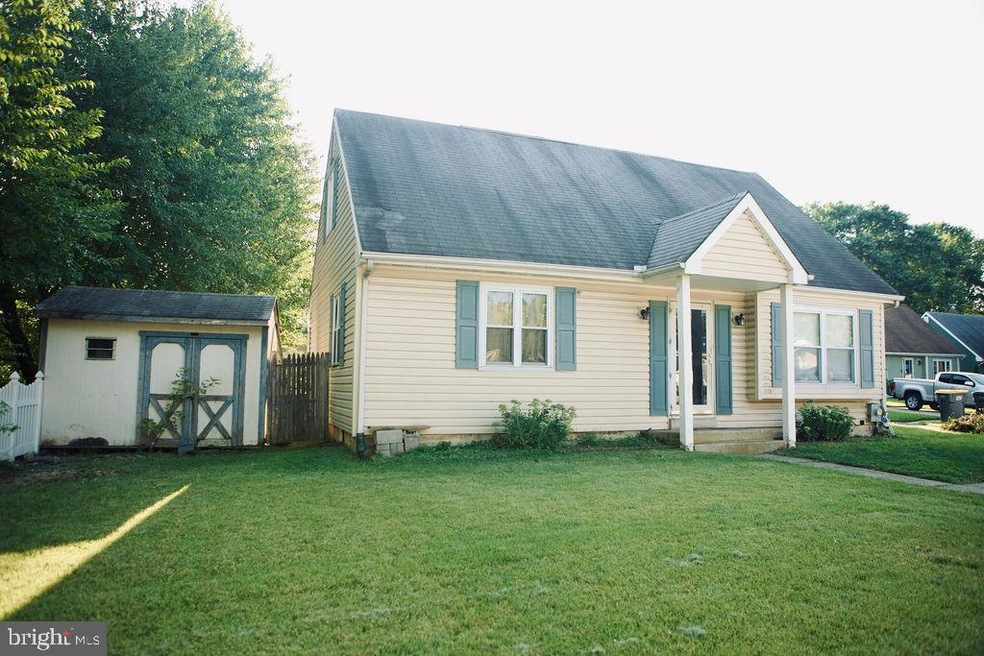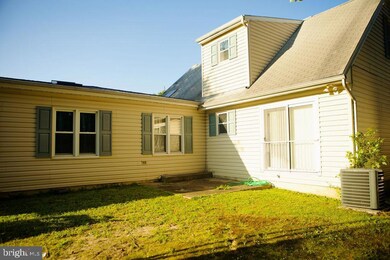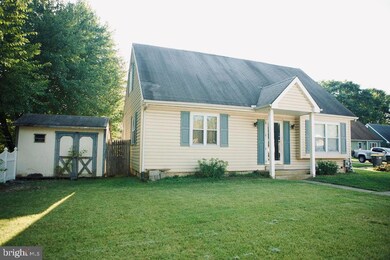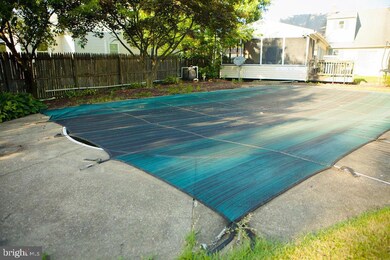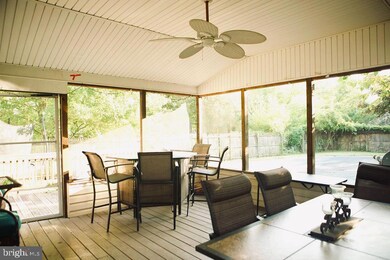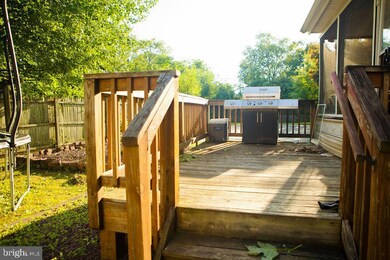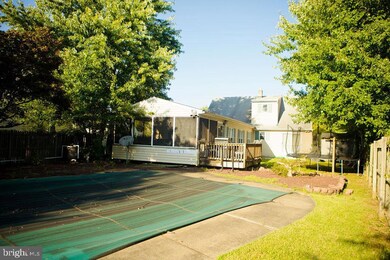
8 Carleton Ct New Castle, DE 19720
Midvale NeighborhoodHighlights
- Private Pool
- No HOA
- Forced Air Heating and Cooling System
- Cape Cod Architecture
About This Home
As of July 2025Come and tour this charming three- bedrooms two- bathrooms Cape Cod house is located on a peaceful cul-de-sac. It features a first floor master bedroom with sitting area and a full bath. A family room with french doors that open into the dining room , and a breakfast bar leading to a spacious kitchen, The first floor also includes a separate living room. Upstairs, you will find two generously sized bedrooms and another full size bathroom. The basement is finished, which needs carpeting, offers a TV room, an office, and laundry room. There's also an in-ground pool that requires repairs. The property is being Sold As-Is, and inspections are for informational purposes only. No offers with home sale contingencies will be accepted.
This property is conveniently located near Route 1 and I-95, making it easy to access major roads. It is also close to Walmart and ShopRite supermarket, providing convenient shopping options for residents.
Last Agent to Sell the Property
Keller Williams Realty Wilmington License #RS0037778 Listed on: 08/27/2024

Last Buyer's Agent
Keller Williams Realty Wilmington License #RS0037778 Listed on: 08/27/2024

Home Details
Home Type
- Single Family
Est. Annual Taxes
- $1,915
Year Built
- Built in 1977
Lot Details
- 9,583 Sq Ft Lot
- Lot Dimensions are 186.60 x 66.20
- Property is zoned NC6.5
Parking
- Driveway
Home Design
- Cape Cod Architecture
- Permanent Foundation
- Aluminum Siding
- Vinyl Siding
Interior Spaces
- Property has 2 Levels
- Basement
- Connecting Stairway
Bedrooms and Bathrooms
Utilities
- Forced Air Heating and Cooling System
- Heating System Uses Oil
- Electric Water Heater
- Approved Septic System
Additional Features
- Lowered Light Switches
- Private Pool
Community Details
- No Home Owners Association
- Cambridge Gardens Subdivision
Listing and Financial Details
- Tax Lot 166
- Assessor Parcel Number 10-029.30-166
Ownership History
Purchase Details
Home Financials for this Owner
Home Financials are based on the most recent Mortgage that was taken out on this home.Purchase Details
Home Financials for this Owner
Home Financials are based on the most recent Mortgage that was taken out on this home.Purchase Details
Purchase Details
Home Financials for this Owner
Home Financials are based on the most recent Mortgage that was taken out on this home.Purchase Details
Home Financials for this Owner
Home Financials are based on the most recent Mortgage that was taken out on this home.Similar Homes in New Castle, DE
Home Values in the Area
Average Home Value in this Area
Purchase History
| Date | Type | Sale Price | Title Company |
|---|---|---|---|
| Deed | $235,000 | None Listed On Document | |
| Special Warranty Deed | $145,000 | None Available | |
| Deed In Lieu Of Foreclosure | -- | None Available | |
| Interfamily Deed Transfer | -- | Ticor Title Insurance Co | |
| Deed | $230,000 | -- |
Mortgage History
| Date | Status | Loan Amount | Loan Type |
|---|---|---|---|
| Previous Owner | $243,029 | FHA | |
| Previous Owner | $220,500 | New Conventional | |
| Previous Owner | $198,000 | Fannie Mae Freddie Mac |
Property History
| Date | Event | Price | Change | Sq Ft Price |
|---|---|---|---|---|
| 07/02/2025 07/02/25 | Sold | $396,000 | -0.8% | $147 / Sq Ft |
| 05/22/2025 05/22/25 | Price Changed | $399,000 | +2.3% | $149 / Sq Ft |
| 05/21/2025 05/21/25 | Pending | -- | -- | -- |
| 05/17/2025 05/17/25 | Price Changed | $389,900 | -2.5% | $145 / Sq Ft |
| 05/04/2025 05/04/25 | Price Changed | $399,900 | -4.6% | $149 / Sq Ft |
| 05/02/2025 05/02/25 | For Sale | $419,000 | +82.2% | $156 / Sq Ft |
| 10/08/2024 10/08/24 | Sold | $230,000 | -23.3% | $86 / Sq Ft |
| 08/27/2024 08/27/24 | For Sale | $300,000 | +106.9% | $112 / Sq Ft |
| 06/09/2017 06/09/17 | Sold | $145,000 | -3.3% | $73 / Sq Ft |
| 05/22/2017 05/22/17 | Pending | -- | -- | -- |
| 05/09/2017 05/09/17 | Price Changed | $149,900 | -3.2% | $76 / Sq Ft |
| 04/18/2017 04/18/17 | Price Changed | $154,900 | -6.1% | $78 / Sq Ft |
| 03/07/2017 03/07/17 | Price Changed | $164,900 | -2.9% | $83 / Sq Ft |
| 01/30/2017 01/30/17 | Price Changed | $169,900 | -5.6% | $86 / Sq Ft |
| 01/04/2017 01/04/17 | For Sale | $179,900 | -- | $91 / Sq Ft |
Tax History Compared to Growth
Tax History
| Year | Tax Paid | Tax Assessment Tax Assessment Total Assessment is a certain percentage of the fair market value that is determined by local assessors to be the total taxable value of land and additions on the property. | Land | Improvement |
|---|---|---|---|---|
| 2024 | $2,097 | $60,400 | $8,900 | $51,500 |
| 2023 | $1,909 | $60,400 | $8,900 | $51,500 |
| 2022 | $1,986 | $60,400 | $8,900 | $51,500 |
| 2021 | $5,084 | $60,400 | $8,900 | $51,500 |
| 2020 | $2,401 | $60,400 | $8,900 | $51,500 |
| 2019 | $3,129 | $60,400 | $8,900 | $51,500 |
| 2018 | $1,958 | $60,400 | $8,900 | $51,500 |
| 2017 | $1,834 | $60,400 | $8,900 | $51,500 |
| 2016 | $1,635 | $60,400 | $8,900 | $51,500 |
| 2015 | $1,637 | $60,400 | $8,900 | $51,500 |
| 2014 | $1,640 | $60,400 | $8,900 | $51,500 |
Agents Affiliated with this Home
-
Michael Ngome
M
Seller's Agent in 2025
Michael Ngome
KW Empower
(302) 563-2861
7 in this area
51 Total Sales
-
Matt Fetick

Buyer's Agent in 2025
Matt Fetick
EXP Realty, LLC
(484) 678-7888
7 in this area
1,146 Total Sales
-
Stacy Gloster

Buyer Co-Listing Agent in 2025
Stacy Gloster
EXP Realty, LLC
(484) 680-4319
4 in this area
129 Total Sales
-
Deneen Tickles
D
Seller's Agent in 2024
Deneen Tickles
Keller Williams Realty Wilmington
1 in this area
7 Total Sales
-
Don Ash

Seller's Agent in 2017
Don Ash
Alliance Realty
(302) 521-5100
10 in this area
121 Total Sales
-
Michael Brown
M
Buyer's Agent in 2017
Michael Brown
EXP Realty, LLC
(302) 420-5211
3 Total Sales
Map
Source: Bright MLS
MLS Number: DENC2067322
APN: 10-029.30-166
- 613 Willings Way
- 506 Ashton Ln Unit 506
- 510 Ashton Ln Unit 510
- 15 Darien Ct
- 116 Layton Dr
- 1000 Old Forge Rd
- 20 Elks Trail
- 2 Palmer Place
- 216 Highland Blvd Unit 77
- 1065 Old Forge Rd
- 1136 Old Forge Rd
- 209 Highland Blvd Unit D
- 40 Ashley Dr
- 205 Highland Blvd
- 203 Highland Blvd Unit D
- 2 Donwood Dr
- 8 Ashley Dr
- 126 Dunsinane Dr
- 8 Baylis St
- 15 Mactavish Ct
