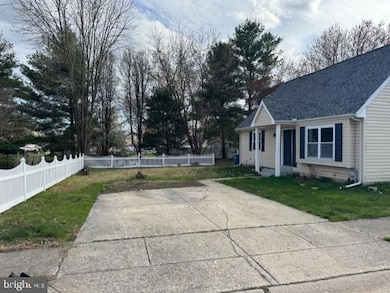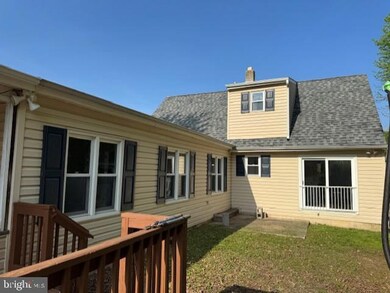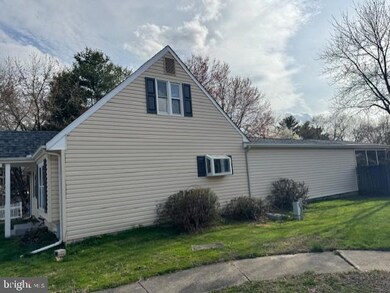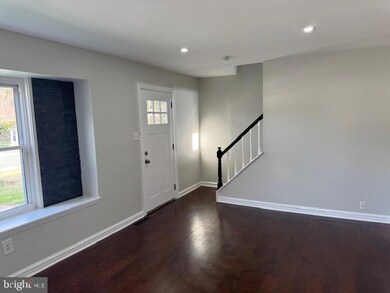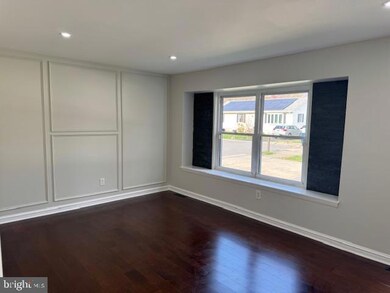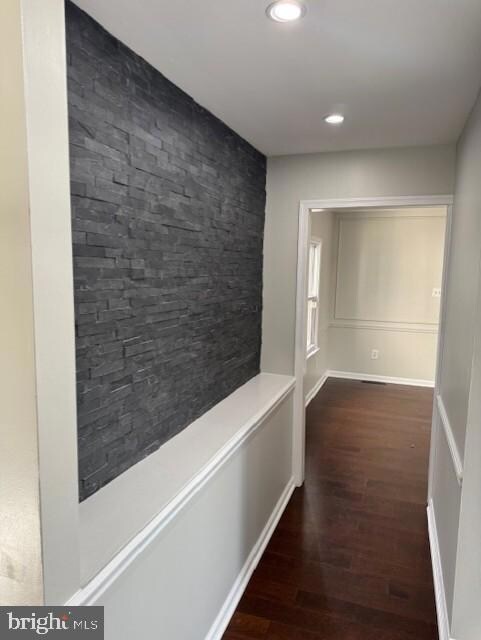
8 Carleton Ct New Castle, DE 19720
Midvale NeighborhoodHighlights
- Private Pool
- Deck
- Cul-De-Sac
- Cape Cod Architecture
- No HOA
- Patio
About This Home
As of July 2025Main Bedroom located on the 1st floor complete with a sitting area and it's own bath. Welcome to this renovated three- bedrooms two- bathrooms Cape Cod located on a cul-de-sac. Home features a separate living room, good size kitchen that opens to the dining area. French doors into a large family room and a finished basement. A slider from the family room opens to a huge enclosed porch that leads to a deck and a fenced-in backyard. Some of the upgrades include a New roof, New HVAC, updated kitchen, hardwood floors through out the first floor, updated Bathrooms just to name a few. Upstairs you will find 2 good size Bedrooms and a full bath. Owner of the selling company is a licensed agent. Plan your tour today.
Home Details
Home Type
- Single Family
Est. Annual Taxes
- $1,887
Year Built
- Built in 1977
Lot Details
- 9,583 Sq Ft Lot
- Lot Dimensions are 186.60 x 66.20
- Cul-De-Sac
- Property is zoned NC6.5
Home Design
- Cape Cod Architecture
- Pitched Roof
- Aluminum Siding
- Vinyl Siding
- Concrete Perimeter Foundation
Interior Spaces
- Property has 2 Levels
- Wall to Wall Carpet
Bedrooms and Bathrooms
Basement
- Partial Basement
- Laundry in Basement
Parking
- 2 Parking Spaces
- 2 Driveway Spaces
Outdoor Features
- Private Pool
- Deck
- Patio
- Shed
Utilities
- Forced Air Heating and Cooling System
- Back Up Electric Heat Pump System
- Electric Water Heater
Community Details
- No Home Owners Association
- Cambridge Gardens Subdivision
Listing and Financial Details
- Tax Lot 166
- Assessor Parcel Number 10-029.30-166
Ownership History
Purchase Details
Home Financials for this Owner
Home Financials are based on the most recent Mortgage that was taken out on this home.Purchase Details
Home Financials for this Owner
Home Financials are based on the most recent Mortgage that was taken out on this home.Purchase Details
Purchase Details
Home Financials for this Owner
Home Financials are based on the most recent Mortgage that was taken out on this home.Purchase Details
Home Financials for this Owner
Home Financials are based on the most recent Mortgage that was taken out on this home.Similar Homes in New Castle, DE
Home Values in the Area
Average Home Value in this Area
Purchase History
| Date | Type | Sale Price | Title Company |
|---|---|---|---|
| Deed | $235,000 | None Listed On Document | |
| Special Warranty Deed | $145,000 | None Available | |
| Deed In Lieu Of Foreclosure | -- | None Available | |
| Interfamily Deed Transfer | -- | Ticor Title Insurance Co | |
| Deed | $230,000 | -- |
Mortgage History
| Date | Status | Loan Amount | Loan Type |
|---|---|---|---|
| Previous Owner | $243,029 | FHA | |
| Previous Owner | $220,500 | New Conventional | |
| Previous Owner | $198,000 | Fannie Mae Freddie Mac |
Property History
| Date | Event | Price | Change | Sq Ft Price |
|---|---|---|---|---|
| 07/02/2025 07/02/25 | Sold | $396,000 | -0.8% | $147 / Sq Ft |
| 05/22/2025 05/22/25 | Price Changed | $399,000 | +2.3% | $149 / Sq Ft |
| 05/21/2025 05/21/25 | Pending | -- | -- | -- |
| 05/17/2025 05/17/25 | Price Changed | $389,900 | -2.5% | $145 / Sq Ft |
| 05/04/2025 05/04/25 | Price Changed | $399,900 | -4.6% | $149 / Sq Ft |
| 05/02/2025 05/02/25 | For Sale | $419,000 | +82.2% | $156 / Sq Ft |
| 10/08/2024 10/08/24 | Sold | $230,000 | -23.3% | $86 / Sq Ft |
| 08/27/2024 08/27/24 | For Sale | $300,000 | +106.9% | $112 / Sq Ft |
| 06/09/2017 06/09/17 | Sold | $145,000 | -3.3% | $73 / Sq Ft |
| 05/22/2017 05/22/17 | Pending | -- | -- | -- |
| 05/09/2017 05/09/17 | Price Changed | $149,900 | -3.2% | $76 / Sq Ft |
| 04/18/2017 04/18/17 | Price Changed | $154,900 | -6.1% | $78 / Sq Ft |
| 03/07/2017 03/07/17 | Price Changed | $164,900 | -2.9% | $83 / Sq Ft |
| 01/30/2017 01/30/17 | Price Changed | $169,900 | -5.6% | $86 / Sq Ft |
| 01/04/2017 01/04/17 | For Sale | $179,900 | -- | $91 / Sq Ft |
Tax History Compared to Growth
Tax History
| Year | Tax Paid | Tax Assessment Tax Assessment Total Assessment is a certain percentage of the fair market value that is determined by local assessors to be the total taxable value of land and additions on the property. | Land | Improvement |
|---|---|---|---|---|
| 2024 | $2,097 | $60,400 | $8,900 | $51,500 |
| 2023 | $1,909 | $60,400 | $8,900 | $51,500 |
| 2022 | $1,986 | $60,400 | $8,900 | $51,500 |
| 2021 | $5,084 | $60,400 | $8,900 | $51,500 |
| 2020 | $2,401 | $60,400 | $8,900 | $51,500 |
| 2019 | $3,129 | $60,400 | $8,900 | $51,500 |
| 2018 | $1,958 | $60,400 | $8,900 | $51,500 |
| 2017 | $1,834 | $60,400 | $8,900 | $51,500 |
| 2016 | $1,635 | $60,400 | $8,900 | $51,500 |
| 2015 | $1,637 | $60,400 | $8,900 | $51,500 |
| 2014 | $1,640 | $60,400 | $8,900 | $51,500 |
Agents Affiliated with this Home
-
Michael Ngome
M
Seller's Agent in 2025
Michael Ngome
KW Empower
(302) 563-2861
7 in this area
51 Total Sales
-
Matt Fetick

Buyer's Agent in 2025
Matt Fetick
EXP Realty, LLC
(484) 678-7888
7 in this area
1,146 Total Sales
-
Stacy Gloster

Buyer Co-Listing Agent in 2025
Stacy Gloster
EXP Realty, LLC
(484) 680-4319
4 in this area
129 Total Sales
-
Deneen Tickles
D
Seller's Agent in 2024
Deneen Tickles
Keller Williams Realty Wilmington
1 in this area
7 Total Sales
-
Don Ash

Seller's Agent in 2017
Don Ash
Alliance Realty
(302) 521-5100
10 in this area
121 Total Sales
-
Michael Brown
M
Buyer's Agent in 2017
Michael Brown
EXP Realty, LLC
(302) 420-5211
3 Total Sales
Map
Source: Bright MLS
MLS Number: DENC2080810
APN: 10-029.30-166
- 613 Willings Way
- 506 Ashton Ln Unit 506
- 510 Ashton Ln Unit 510
- 15 Darien Ct
- 116 Layton Dr
- 1000 Old Forge Rd
- 20 Elks Trail
- 2 Palmer Place
- 216 Highland Blvd Unit 77
- 1065 Old Forge Rd
- 1136 Old Forge Rd
- 209 Highland Blvd Unit D
- 40 Ashley Dr
- 205 Highland Blvd
- 203 Highland Blvd Unit D
- 2 Donwood Dr
- 8 Ashley Dr
- 126 Dunsinane Dr
- 8 Baylis St
- 15 Mactavish Ct

