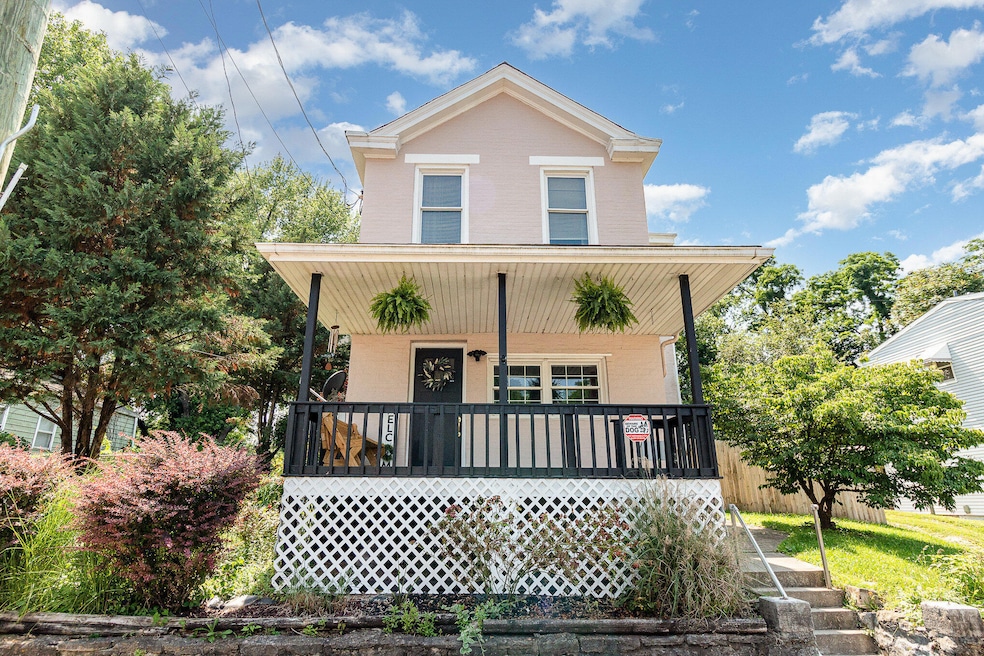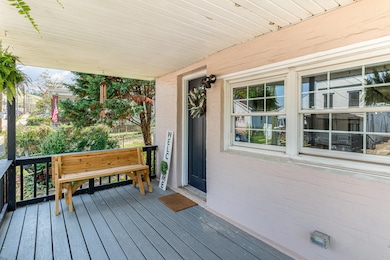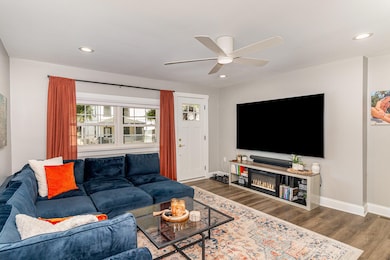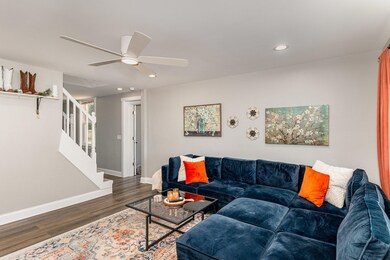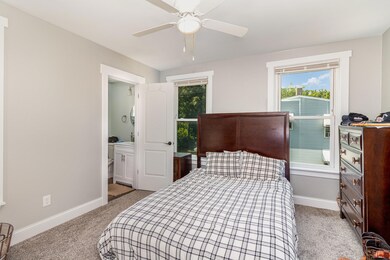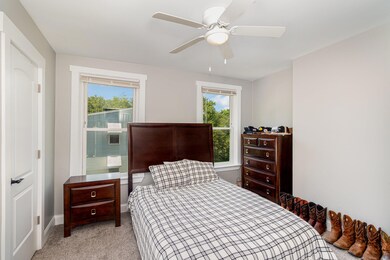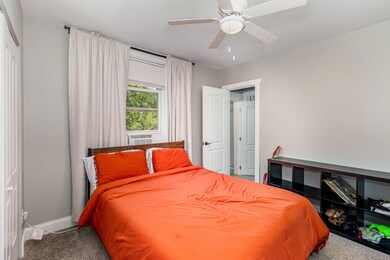8 Carneal St Ludlow, KY 41016
3
Beds
2.5
Baths
1,682
Sq Ft
3,053
Sq Ft Lot
Highlights
- Traditional Architecture
- Granite Countertops
- Formal Dining Room
- High Ceiling
- No HOA
- Fireplace
About This Home
Welcome to 8 Carneal Street! This updated 3-bedroom, 2.5-bath home features modern finishes, granite countertops, stainless steel appliances, and well-appointed living spaces. The main level offers a bright living area and updated baths, with a new AC unit adding extra peace of mind. Move-in ready mid-December, this home provides easy access to local shopping, dining, parks, and major highways—ideal for commuters. Utilities are not included in the rental amount. Up to 2 pets allowed with a refundable $150 deposit per pet.
Home Details
Home Type
- Single Family
Est. Annual Taxes
- $1,772
Year Built
- 1900
Lot Details
- 3,053 Sq Ft Lot
- Privacy Fence
Parking
- On-Street Parking
Home Design
- Traditional Architecture
- Brick Exterior Construction
- Stone Foundation
- Shingle Roof
Interior Spaces
- 1,682 Sq Ft Home
- 2-Story Property
- High Ceiling
- Ceiling Fan
- Recessed Lighting
- Chandelier
- Fireplace
- Vinyl Clad Windows
- Insulated Windows
- Family Room
- Living Room
- Formal Dining Room
- Basement Fills Entire Space Under The House
- Laundry on main level
Kitchen
- Electric Oven
- Dishwasher
- Granite Countertops
- Disposal
Flooring
- Carpet
- Luxury Vinyl Tile
Bedrooms and Bathrooms
- 3 Bedrooms
- En-Suite Bathroom
Schools
- Mary A. Goetz Elementary School
- Ludlow Middle School
- Ludlow High School
Utilities
- Central Air
- Heating System Uses Natural Gas
- High Speed Internet
Listing and Financial Details
- Security Deposit $2,000
- Tenant pays for electricity, cable TV, heat, internet/wifi, sewer, water
- No Smoking Allowed
- 12 Month Lease Term
- Assessor Parcel Number 026-33-16-044.01
Community Details
Overview
- No Home Owners Association
Pet Policy
- Pets Allowed
- Pet Deposit $150
- 2 Pets Allowed
Map
Source: Northern Kentucky Multiple Listing Service
MLS Number: 637961
APN: 026-33-16-044.01
Nearby Homes
- 42 Euclid St
- 26 Butler St
- 25 Kenner St
- 472 Station Dr Unit 300
- 336 Linden St
- 538 Station Dr Unit 39-101
- 323 Linden St
- 518 Station Dr Unit 38-101
- 466 Station Dr Unit 36-202
- 486 Station Dr Unit 37-202
- 468 Station Dr Unit 36-102
- 532 Station Dr Unit 39-300
- 530 Station Dr Unit 39-302
- 490 Station Dr Unit 37-302
- Hayward - C Plan at Cityview Station - Gallery II Collection
- 493 Station Dr Unit 62-200
- 483 Station Dr Unit 61-200
- 508 Station Dr Unit 38-102
- 408 Station Dr Unit 33-102
- 528 Station Dr Unit 39-102
- 35 Ash St Unit a
- 2311 Maryland Ave Unit C
- 558 Davenport Ave
- 459 Pinnacle Way Unit 9202
- 2415 Maryland Ave
- 2415 Maryland Ave
- 810 Matson Place
- 355 Grand Ave
- 810 Matson Place Unit 1406
- 760 Chateau Ave
- 725 Grand Ave Unit Grand Ave #2
- 1014 Parkson Place
- 920 Virginia Ln Unit 920
- 550 Fairbanks Ave
- 214 Wright St
- 205 Western Ave Unit 1
- 933 Mound St
- 650 W 3rd St
- 619 Western Ave Unit 1
- 502 Elizabeth St
