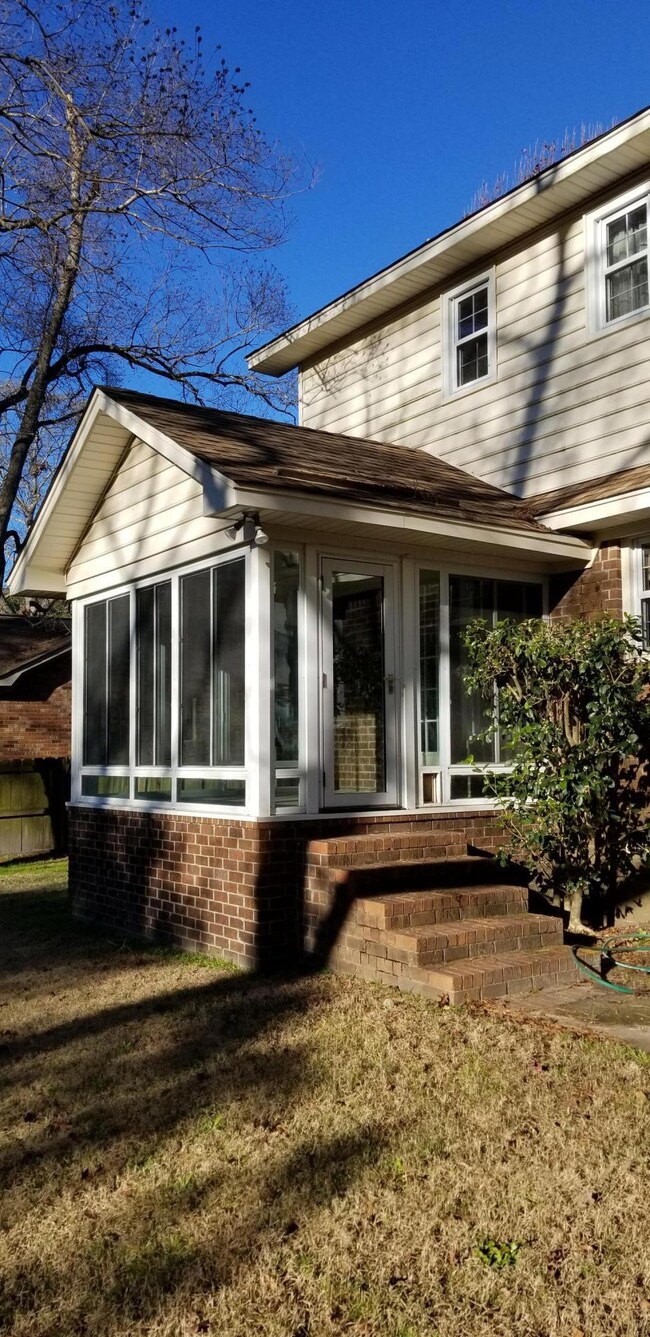
8 Casa Bianca Dr Charleston, SC 29407
Highlights
- Finished Room Over Garage
- Wood Flooring
- Walk-In Closet
- Traditional Architecture
- Eat-In Kitchen
- Cooling Available
About This Home
As of December 2024Renovation opportunity! Ashley Hall Plantation and close to it all!!! Walk into the foyer to the hardwoods in both entry and dining area. On the right side you'll notice the large den/living room with access to the enclosed porch. Walk around to the separate dining room. The kitchen is in the back of the home and all appliances convey. The eat in area is in front of the bay windows in the kitchen. The den features, built in bookshelves, wood burning fireplace with brick hearth. Upstairs you'll have the 3 bedrooms. The Bonus Room, or FROG, is an additional room to the 3 bedrooms and it is huge!!! There are many uses for this room. The FROG has a staircase that can be accessed directly off the garage entrance. ****AGENTS READ NOTES!!!!
Last Agent to Sell the Property
AgentOwned Realty Preferred Group License #21394 Listed on: 01/09/2020

Home Details
Home Type
- Single Family
Est. Annual Taxes
- $1,557
Year Built
- Built in 1980
Lot Details
- 0.28 Acre Lot
Parking
- 2 Car Garage
- Finished Room Over Garage
Home Design
- Traditional Architecture
- Asphalt Roof
Interior Spaces
- 2,333 Sq Ft Home
- 2-Story Property
- Popcorn or blown ceiling
- Entrance Foyer
- Family Room with Fireplace
- Laundry Room
Kitchen
- Eat-In Kitchen
- Dishwasher
Flooring
- Wood
- Ceramic Tile
- Vinyl
Bedrooms and Bathrooms
- 3 Bedrooms
- Walk-In Closet
Schools
- Springfield Elementary School
- West Ashley Middle School
- West Ashley High School
Utilities
- Cooling Available
- Forced Air Heating System
Community Details
- Ashley Hall Plantation Subdivision
Ownership History
Purchase Details
Home Financials for this Owner
Home Financials are based on the most recent Mortgage that was taken out on this home.Purchase Details
Home Financials for this Owner
Home Financials are based on the most recent Mortgage that was taken out on this home.Purchase Details
Purchase Details
Similar Homes in the area
Home Values in the Area
Average Home Value in this Area
Purchase History
| Date | Type | Sale Price | Title Company |
|---|---|---|---|
| Deed | $630,000 | None Listed On Document | |
| Deed | $630,000 | None Listed On Document | |
| Warranty Deed | $280,000 | Cooperative Title | |
| Deed Of Distribution | -- | None Available | |
| Interfamily Deed Transfer | -- | -- |
Mortgage History
| Date | Status | Loan Amount | Loan Type |
|---|---|---|---|
| Previous Owner | $216,000 | New Conventional | |
| Previous Owner | $90,490 | New Conventional |
Property History
| Date | Event | Price | Change | Sq Ft Price |
|---|---|---|---|---|
| 12/13/2024 12/13/24 | Sold | $630,000 | -3.1% | $270 / Sq Ft |
| 11/07/2024 11/07/24 | Price Changed | $650,000 | -3.0% | $279 / Sq Ft |
| 10/11/2024 10/11/24 | Price Changed | $670,000 | -0.7% | $287 / Sq Ft |
| 09/30/2024 09/30/24 | For Sale | $675,000 | +141.1% | $289 / Sq Ft |
| 03/02/2020 03/02/20 | Sold | $280,000 | 0.0% | $120 / Sq Ft |
| 02/01/2020 02/01/20 | Pending | -- | -- | -- |
| 01/09/2020 01/09/20 | For Sale | $280,000 | -- | $120 / Sq Ft |
Tax History Compared to Growth
Tax History
| Year | Tax Paid | Tax Assessment Tax Assessment Total Assessment is a certain percentage of the fair market value that is determined by local assessors to be the total taxable value of land and additions on the property. | Land | Improvement |
|---|---|---|---|---|
| 2023 | $1,532 | $11,200 | $0 | $0 |
| 2022 | $1,411 | $11,200 | $0 | $0 |
| 2021 | $1,478 | $11,200 | $0 | $0 |
| 2020 | $1,531 | $11,200 | $0 | $0 |
| 2019 | $4,752 | $17,130 | $0 | $0 |
| 2017 | $1,531 | $11,420 | $0 | $0 |
| 2016 | $1,468 | $11,420 | $0 | $0 |
| 2015 | $1,517 | $11,420 | $0 | $0 |
| 2014 | $1,321 | $0 | $0 | $0 |
| 2011 | -- | $0 | $0 | $0 |
Agents Affiliated with this Home
-
Wendy Whitaker
W
Seller's Agent in 2024
Wendy Whitaker
The Boulevard Company
(843) 872-1065
33 Total Sales
-
Jon Stroud

Buyer's Agent in 2024
Jon Stroud
The Boulevard Company
(843) 343-7844
87 Total Sales
-
Natashia Nelson
N
Seller's Agent in 2020
Natashia Nelson
AgentOwned Realty Preferred Group
(843) 270-5432
15 Total Sales
-
Chris Facello

Buyer's Agent in 2020
Chris Facello
Carolina One Real Estate
(843) 870-8917
574 Total Sales
Map
Source: CHS Regional MLS
MLS Number: 20000731
APN: 353-10-00-032
- 7 Lavington Rd
- 2038 Ironstone Alley Unit Lot 17
- 1866 Ashley Hall Rd
- 195 Ashley Hall Plantation Rd
- 1713 Boone Hall Dr Unit 1082
- 10 Stallion Ct
- 2206 Weepoolow Trail
- 4021 Kaolin St
- 1833 Saint Julian Dr
- 9 Stallion Ct
- 4029 Kaolin St
- 1847 Mepkin Rd
- 1852 Mepkin Rd Unit 1049
- 1011 Teracotta Dr
- 1551 Hutton Place
- 2248 Portside Way
- 1820 Mepkin Rd Unit 1019
- 1816 Mepkin Rd Unit B1
- 93 Ashley Hall Plantation Rd Unit 6
- 87 Ashley Hall Plantation Rd Unit 108






