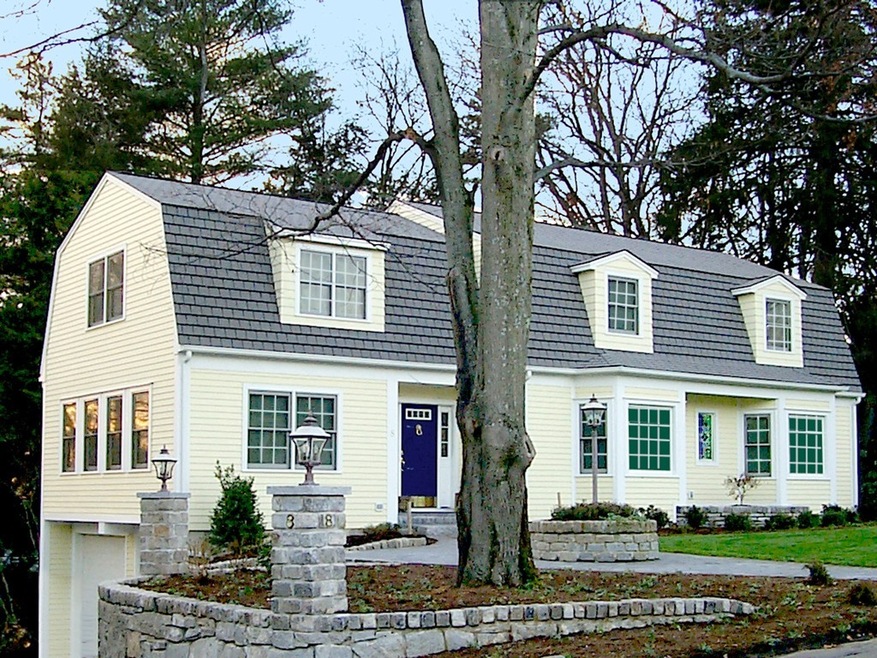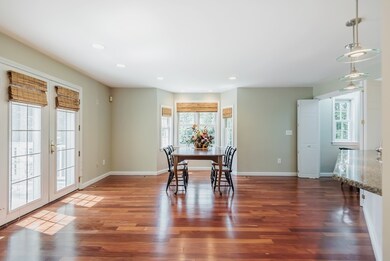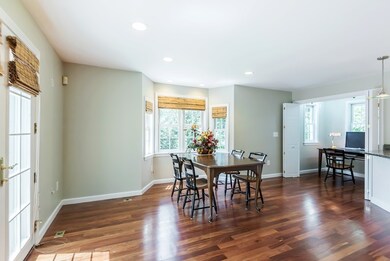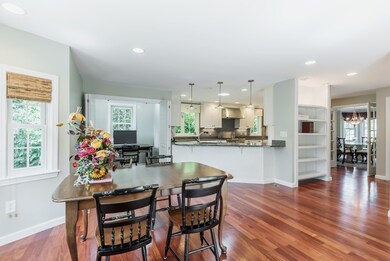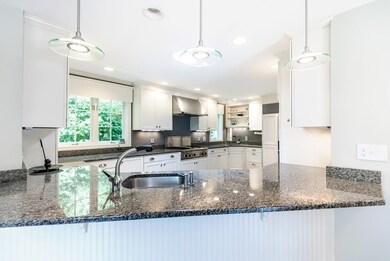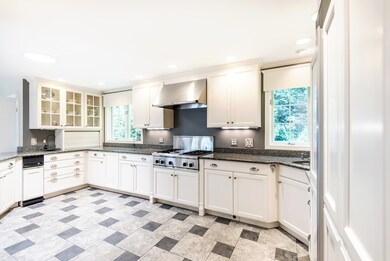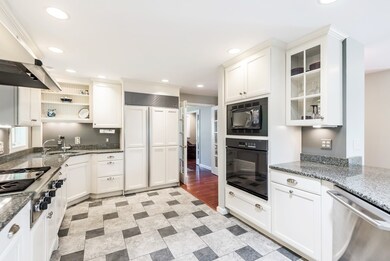
8 Cedar Rd Andover, MA 01810
Shawsheen Heights NeighborhoodHighlights
- Landscaped Professionally
- Deck
- Fenced Yard
- West Elementary School Rated A-
- Wood Flooring
- Porch
About This Home
As of October 20204000+ Square feet of CHARM, ELEGANCE and CLASS. This unique and enchanting offering - in the most sought after “Johnson Acres†neighborhood in Downtown Andover- has it all: 1. Close proximity to Train to Boston, Whole Foods, Starbucks, micro- brewery & first rate Boutiques/restaurants. 2. A neighborhood setting, where folks go for strolls and kids ride their bikes. 3.CUSTOM DESIGNED and BUILT by Harvard educated builder in 1999- SHE perfected every detail down to the minutiae. From the gourmet chef's kitchen to the master suite and second master Bedroom. True subtle luxury. 4. CURB APPEAL- the front was designed to have the curb appeal of a dollhouse and there is a lush PRIVATE backyard & patio to enjoy those summer bbqs & coffee on the deck in the autumn. 5. Steps from PHILLIPS ACADEMY- w/ world class art gallery & nature trails.6.Walk out finished lower level- perfect for au pair or in law. So close to 93 highway access to head to White Mountains & Maine on wknds- and 128 tech belt.
Home Details
Home Type
- Single Family
Est. Annual Taxes
- $14,217
Year Built
- Built in 1999
Lot Details
- Fenced Yard
- Landscaped Professionally
- Sprinkler System
- Garden
- Property is zoned SRA
Parking
- 2 Car Garage
Kitchen
- <<builtInOvenToken>>
- Cooktop<<rangeHoodToken>>
- <<microwave>>
- Dishwasher
Flooring
- Wood
- Wall to Wall Carpet
Laundry
- Dryer
- Washer
Outdoor Features
- Deck
- Patio
- Porch
Utilities
- Forced Air Heating and Cooling System
- Heating System Uses Gas
- Water Treatment System
Additional Features
- Basement
Listing and Financial Details
- Assessor Parcel Number M:00020 B:00159 L:00000
Ownership History
Purchase Details
Purchase Details
Similar Homes in Andover, MA
Home Values in the Area
Average Home Value in this Area
Purchase History
| Date | Type | Sale Price | Title Company |
|---|---|---|---|
| Quit Claim Deed | -- | -- | |
| Quit Claim Deed | -- | -- | |
| Deed | $275,000 | -- | |
| Deed | $275,000 | -- |
Mortgage History
| Date | Status | Loan Amount | Loan Type |
|---|---|---|---|
| Open | $650,000 | Stand Alone Refi Refinance Of Original Loan | |
| Closed | $650,000 | Adjustable Rate Mortgage/ARM | |
| Closed | $100,000 | Balloon | |
| Closed | $654,000 | New Conventional | |
| Previous Owner | $393,000 | No Value Available | |
| Previous Owner | $400,000 | No Value Available | |
| Previous Owner | $417,000 | No Value Available |
Property History
| Date | Event | Price | Change | Sq Ft Price |
|---|---|---|---|---|
| 10/07/2020 10/07/20 | Sold | $3,201,699 | +291.6% | $543 / Sq Ft |
| 02/11/2019 02/11/19 | Sold | $817,500 | -65.9% | $202 / Sq Ft |
| 01/13/2019 01/13/19 | Pending | -- | -- | -- |
| 12/09/2018 12/09/18 | Pending | -- | -- | -- |
| 11/16/2018 11/16/18 | Price Changed | $2,400,000 | +4.3% | $407 / Sq Ft |
| 11/08/2018 11/08/18 | For Sale | $2,300,000 | +170.9% | $390 / Sq Ft |
| 11/06/2018 11/06/18 | Price Changed | $849,000 | -2.3% | $209 / Sq Ft |
| 11/02/2018 11/02/18 | Price Changed | $869,000 | -1.1% | $214 / Sq Ft |
| 10/09/2018 10/09/18 | Price Changed | $879,000 | -2.2% | $217 / Sq Ft |
| 09/05/2018 09/05/18 | For Sale | $899,000 | -- | $222 / Sq Ft |
Tax History Compared to Growth
Tax History
| Year | Tax Paid | Tax Assessment Tax Assessment Total Assessment is a certain percentage of the fair market value that is determined by local assessors to be the total taxable value of land and additions on the property. | Land | Improvement |
|---|---|---|---|---|
| 2024 | $14,217 | $1,103,800 | $577,400 | $526,400 |
| 2023 | $13,579 | $994,100 | $520,100 | $474,000 |
| 2022 | $12,741 | $872,700 | $452,100 | $420,600 |
| 2021 | $12,177 | $796,400 | $410,900 | $385,500 |
| 2020 | $11,655 | $776,500 | $400,900 | $375,600 |
| 2019 | $11,552 | $756,500 | $389,200 | $367,300 |
| 2018 | $11,120 | $711,000 | $374,100 | $336,900 |
| 2017 | $10,635 | $700,600 | $366,700 | $333,900 |
| 2016 | $10,383 | $700,600 | $366,700 | $333,900 |
| 2015 | $10,319 | $689,300 | $375,100 | $314,200 |
Agents Affiliated with this Home
-
Joseph Doherty

Seller's Agent in 2020
Joseph Doherty
William Raveis R.E. & Home Services
(978) 475-5100
1 in this area
8 Total Sales
-
JoAnn Spaneas

Buyer's Agent in 2020
JoAnn Spaneas
Land and Sea Real Estate, Inc.
(978) 423-4730
10 in this area
37 Total Sales
-
The Tabassi Team

Seller's Agent in 2019
The Tabassi Team
RE/MAX
(978) 375-5834
3 in this area
536 Total Sales
-
Cathy Johnson

Buyer's Agent in 2019
Cathy Johnson
William Raveis R.E. & Home Services
(978) 857-2001
10 in this area
104 Total Sales
Map
Source: MLS Property Information Network (MLS PIN)
MLS Number: 72388909
APN: ANDO-000020-000159
- 79 Cheever Cir
- 115 Elm St
- 59 Elm St
- 61 Elm St Unit 61
- 50 High St Unit 15
- 9 Temple Place Unit 9
- 38 Pasho St
- Lot 6 Weeping Willow Dr
- 3 Weeping Willow Way
- 102 Chestnut St
- 257 N Main St Unit 4
- 14 Upland Rd
- 22 Railroad St Unit 115
- 177 Elm St
- 11 Crescent Dr Unit 8
- 9 Longwood Dr Unit 11
- 28 Smithshire Estates
- 11 Argyle St
- 7 Longwood Dr Unit 212
- 1 Longwood Dr Unit 105
