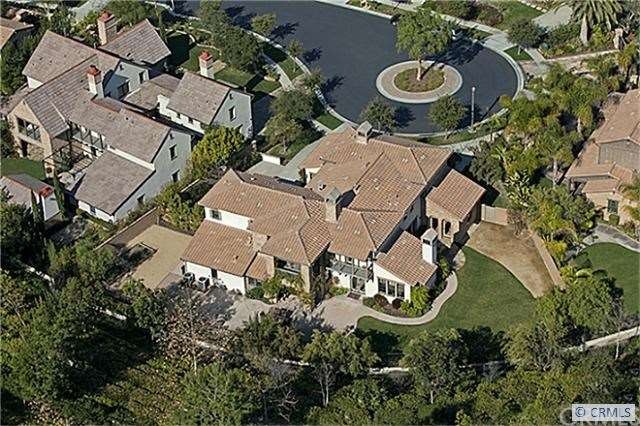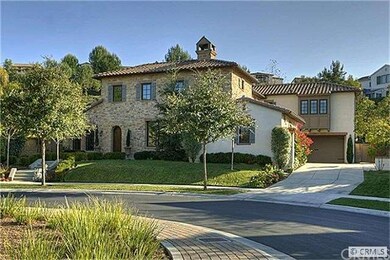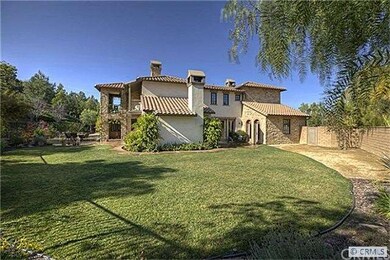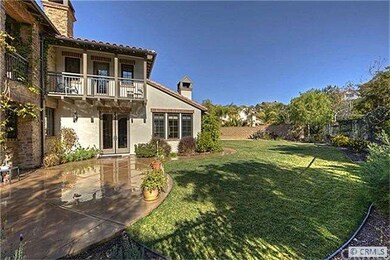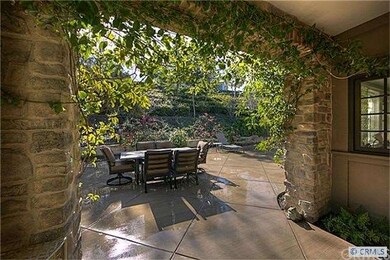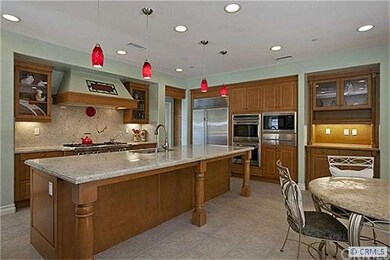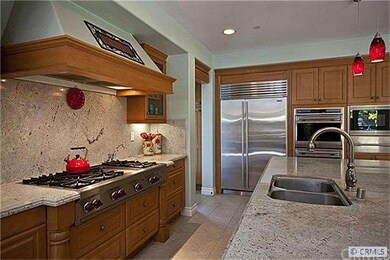
8 Connor Ct Ladera Ranch, CA 92694
Highlights
- Filtered Pool
- Mountain View
- Bonus Room
- Oso Grande Elementary School Rated A
- Clubhouse
- Tennis Courts
About This Home
As of April 2018This luxurious residence boasts a private 15,000 sq. ft. homesite nestled at the end of an idyllic cul-de-sac. Mature landscaping enhances a front exterior with stone accents leading to an arched entryway. Spanning approx 4,743 sq. ft., this impressive residence features 4 bedrooms, 4.5 baths, ground floor office, bonus room and study alcove. A sumptuous master suite is redefined with two walk-in closets, spa-inspired master bathroom and viewing balcony. Highlights continue with a chef's dream kitchen featuring granite surfaces, professional-grade Wolf and Sub Zero appliances, spacious secondary bedroom suites each with ensuite bathrooms, 3 fireplaces, custom cabinetry, recessed lighting, casement windows and an expansive motorcourt leading to garage parking for 3 cars. The rear yard is a study in relaxed elegance featuring a sweeping lawn area, accommodating patio, rustic loggia, vegetable garden & serene courtyard.
Last Agent to Sell the Property
Coldwell Banker Realty License #01343335 Listed on: 01/22/2012

Last Buyer's Agent
Lisa Schulz
HomeSmart, Evergreen Realty License #01247813

Home Details
Home Type
- Single Family
Est. Annual Taxes
- $31,920
Year Built
- Built in 2006
Lot Details
- 0.34 Acre Lot
- Cul-De-Sac
- Wrought Iron Fence
- Block Wall Fence
- Level Lot
- Sprinklers Throughout Yard
HOA Fees
Parking
- 3 Car Garage
Property Views
- Mountain
- Hills
Home Design
- Planned Development
- Brick Exterior Construction
- Block Foundation
- Tile Roof
- Concrete Roof
- Stone Siding
- Stucco
Interior Spaces
- 4,743 Sq Ft Home
- Wired For Data
- Built-In Features
- Coffered Ceiling
- Wood Burning Fireplace
- Electric Fireplace
- Gas Fireplace
- Double Pane Windows
- French Mullion Window
- French Doors
- Formal Entry
- Family Room
- Living Room
- Dining Room
- Den
- Bonus Room
- Storage
- Fire Sprinkler System
Kitchen
- Breakfast Area or Nook
- Breakfast Bar
- <<doubleOvenToken>>
- Gas Oven or Range
- Electric Cooktop
- Range Hood
- <<microwave>>
- Freezer
- Dishwasher
- Disposal
Flooring
- Carpet
- Tile
Bedrooms and Bathrooms
- 5 Bedrooms
- Walk-In Closet
Laundry
- Laundry Room
- Laundry on upper level
- Gas Dryer Hookup
Pool
- Filtered Pool
- Heated In Ground Pool
- In Ground Spa
Outdoor Features
- Slab Porch or Patio
- Rain Gutters
Utilities
- Forced Air Heating and Cooling System
- Underground Utilities
- Sewer Paid
- Cable TV Available
Listing and Financial Details
- Tax Lot 0.34
- Tax Tract Number 16395
- Assessor Parcel Number 74147107
Community Details
Overview
- Plan 2
- Greenbelt
Amenities
- Community Barbecue Grill
- Clubhouse
Recreation
- Tennis Courts
- Sport Court
- Community Pool
- Community Spa
Ownership History
Purchase Details
Home Financials for this Owner
Home Financials are based on the most recent Mortgage that was taken out on this home.Purchase Details
Home Financials for this Owner
Home Financials are based on the most recent Mortgage that was taken out on this home.Purchase Details
Home Financials for this Owner
Home Financials are based on the most recent Mortgage that was taken out on this home.Purchase Details
Home Financials for this Owner
Home Financials are based on the most recent Mortgage that was taken out on this home.Purchase Details
Home Financials for this Owner
Home Financials are based on the most recent Mortgage that was taken out on this home.Purchase Details
Home Financials for this Owner
Home Financials are based on the most recent Mortgage that was taken out on this home.Purchase Details
Home Financials for this Owner
Home Financials are based on the most recent Mortgage that was taken out on this home.Purchase Details
Home Financials for this Owner
Home Financials are based on the most recent Mortgage that was taken out on this home.Purchase Details
Home Financials for this Owner
Home Financials are based on the most recent Mortgage that was taken out on this home.Similar Homes in Ladera Ranch, CA
Home Values in the Area
Average Home Value in this Area
Purchase History
| Date | Type | Sale Price | Title Company |
|---|---|---|---|
| Interfamily Deed Transfer | -- | Wfg National Title Co Of Ca | |
| Grant Deed | $2,200,000 | First American Title Co | |
| Interfamily Deed Transfer | -- | Ticor Title Company | |
| Interfamily Deed Transfer | -- | Chicago Title Company | |
| Interfamily Deed Transfer | -- | None Available | |
| Grant Deed | $1,830,000 | Chicago Title Company | |
| Grant Deed | $1,835,000 | Lawyers Title | |
| Grant Deed | $1,220,000 | First American Title Company | |
| Grant Deed | $1,500,000 | Chicago Title Co |
Mortgage History
| Date | Status | Loan Amount | Loan Type |
|---|---|---|---|
| Open | $1,794,000 | New Conventional | |
| Closed | $1,760,000 | Adjustable Rate Mortgage/ARM | |
| Previous Owner | $1,197,800 | Adjustable Rate Mortgage/ARM | |
| Previous Owner | $1,189,500 | Adjustable Rate Mortgage/ARM | |
| Previous Owner | $1,380,000 | Adjustable Rate Mortgage/ARM | |
| Previous Owner | $350,000 | Future Advance Clause Open End Mortgage | |
| Previous Owner | $550,000 | New Conventional | |
| Previous Owner | $1,200,000 | New Conventional |
Property History
| Date | Event | Price | Change | Sq Ft Price |
|---|---|---|---|---|
| 04/18/2018 04/18/18 | Sold | $2,200,000 | 0.0% | $461 / Sq Ft |
| 04/18/2018 04/18/18 | Pending | -- | -- | -- |
| 04/18/2018 04/18/18 | For Sale | $2,200,000 | +20.2% | $461 / Sq Ft |
| 11/30/2015 11/30/15 | Sold | $1,830,000 | -3.6% | $385 / Sq Ft |
| 10/15/2015 10/15/15 | Pending | -- | -- | -- |
| 07/26/2015 07/26/15 | Price Changed | $1,899,000 | -1.4% | $400 / Sq Ft |
| 07/10/2015 07/10/15 | Price Changed | $1,925,000 | -1.3% | $405 / Sq Ft |
| 06/04/2015 06/04/15 | Price Changed | $1,950,000 | +900.0% | $411 / Sq Ft |
| 06/04/2015 06/04/15 | For Sale | $195,000 | -89.4% | $41 / Sq Ft |
| 08/27/2013 08/27/13 | Sold | $1,835,000 | -3.2% | $387 / Sq Ft |
| 06/01/2013 06/01/13 | For Sale | $1,895,000 | +55.3% | $400 / Sq Ft |
| 07/02/2012 07/02/12 | Sold | $1,220,000 | -6.1% | $257 / Sq Ft |
| 04/25/2012 04/25/12 | Price Changed | $1,299,000 | -2.3% | $274 / Sq Ft |
| 04/09/2012 04/09/12 | Price Changed | $1,329,000 | -3.3% | $280 / Sq Ft |
| 03/08/2012 03/08/12 | Price Changed | $1,375,000 | -5.1% | $290 / Sq Ft |
| 02/23/2012 02/23/12 | Price Changed | $1,449,000 | -3.3% | $306 / Sq Ft |
| 01/22/2012 01/22/12 | For Sale | $1,499,000 | -- | $316 / Sq Ft |
Tax History Compared to Growth
Tax History
| Year | Tax Paid | Tax Assessment Tax Assessment Total Assessment is a certain percentage of the fair market value that is determined by local assessors to be the total taxable value of land and additions on the property. | Land | Improvement |
|---|---|---|---|---|
| 2024 | $31,920 | $2,454,139 | $1,431,835 | $1,022,304 |
| 2023 | $31,316 | $2,406,019 | $1,403,760 | $1,002,259 |
| 2022 | $31,058 | $2,358,843 | $1,376,236 | $982,607 |
| 2021 | $30,548 | $2,312,592 | $1,349,251 | $963,341 |
| 2020 | $30,178 | $2,288,880 | $1,335,416 | $953,464 |
| 2019 | $30,270 | $2,244,000 | $1,309,231 | $934,769 |
| 2018 | $26,927 | $1,903,932 | $1,001,328 | $902,604 |
| 2017 | $26,843 | $1,866,600 | $981,694 | $884,906 |
| 2016 | $26,721 | $1,830,000 | $962,445 | $867,555 |
| 2015 | $27,443 | $1,871,663 | $1,033,968 | $837,695 |
| 2014 | $27,572 | $1,835,000 | $1,013,714 | $821,286 |
Agents Affiliated with this Home
-
Joshua Zollinger

Seller's Agent in 2018
Joshua Zollinger
HOMZ
(949) 614-0145
46 in this area
78 Total Sales
-
Lisa Zollinger

Seller Co-Listing Agent in 2018
Lisa Zollinger
HOMZ
(949) 614-0146
7 in this area
8 Total Sales
-
Timothy Wolter

Seller's Agent in 2015
Timothy Wolter
Ladera Realty
(949) 753-7888
245 in this area
313 Total Sales
-
Lisa Schulz
L
Seller's Agent in 2013
Lisa Schulz
HomeSmart, Evergreen Realty
(818) 538-5600
7 Total Sales
-
Jason Schultz

Buyer's Agent in 2013
Jason Schultz
HomeSmart, Evergreen Realty
(949) 929-7952
1 in this area
20 Total Sales
-
Robert Blatman

Seller's Agent in 2012
Robert Blatman
Coldwell Banker Realty
(949) 644-1600
10 in this area
17 Total Sales
Map
Source: California Regional Multiple Listing Service (CRMLS)
MLS Number: S685623
APN: 741-471-07
