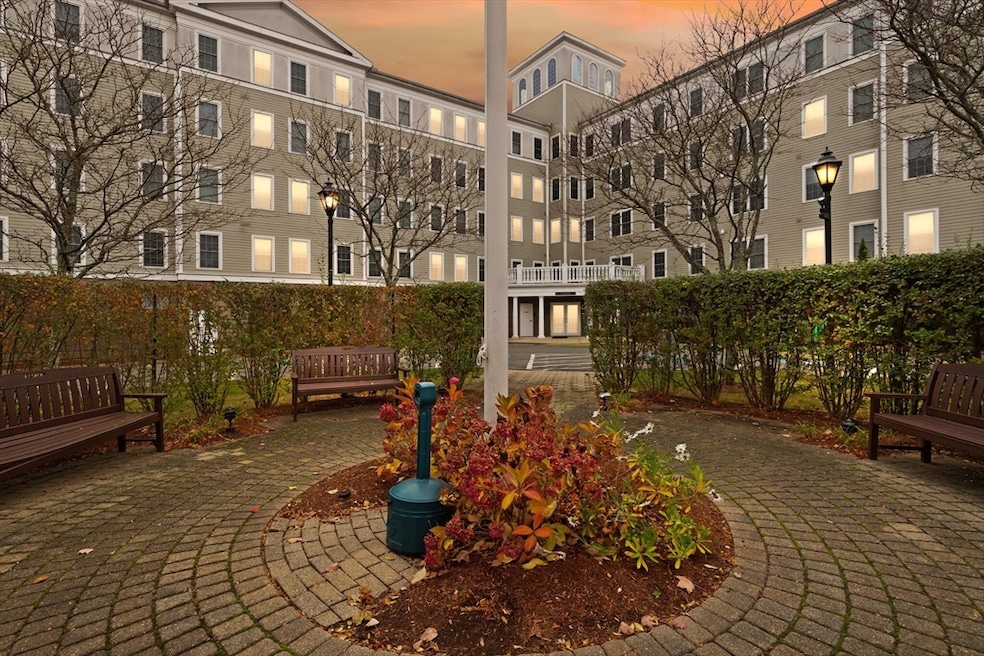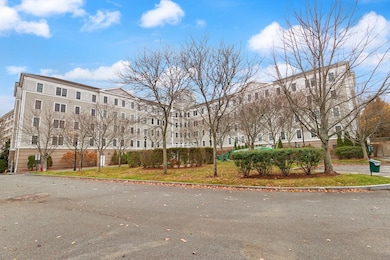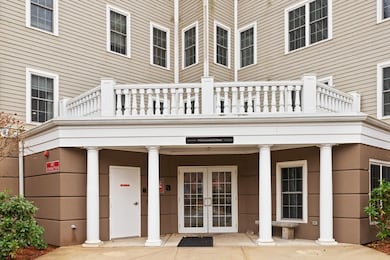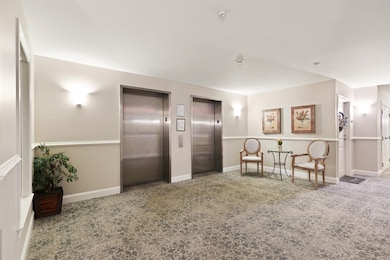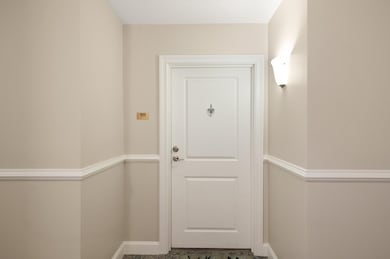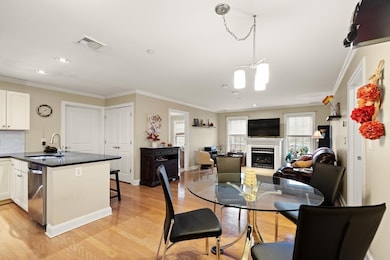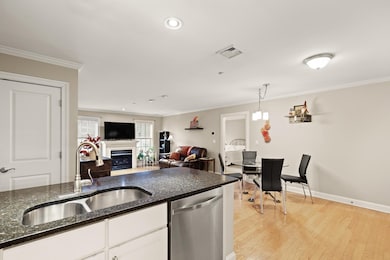8 Crowninshield St Unit 111 Peabody, MA 01960
Peabody Town Center NeighborhoodEstimated payment $3,313/month
Highlights
- Golf Course Community
- Medical Services
- Clubhouse
- Fitness Center
- Open Floorplan
- 3-minute walk to Leather City Common
About This Home
Welcome to this 2BR 2BA condo at highly desirable Peabody Crossing.The open dining area flows into a large LR w/a cozy gas FP ideal for chilly evenings. This spacious unit features an open-concept layout ideal for both relaxing and entertaining.Primary bedroom includes an oversized walk-in closet & en-suite w/jacuzzi tub and double sinks, while the second bedroom is generously sized. Additional highlights include In-unit washer/dryer tucked into a laundry closet, heated garage parking & a private storage unit. This unit is well equipped! All appliances are less than 10 years old, the HVAC is 2022, and the hot water tank is 2020. The kitchen has all stainless-steel appliances and granite countertops. LED lighting plus Wi-Fi thermostat give this condo a modern touch! Enjoy the amenity of indoor fitness equipment on each floor. Outdoor amenities include picnic areas plus a beautiful gazebo.With the convenience of nearby shopping & highway access, this home blends comfort w/community.
Open House Schedule
-
Saturday, November 15, 202511:30 am to 1:00 pm11/15/2025 11:30:00 AM +00:0011/15/2025 1:00:00 PM +00:00Add to Calendar
-
Sunday, November 16, 202512:00 to 1:30 pm11/16/2025 12:00:00 PM +00:0011/16/2025 1:30:00 PM +00:00Add to Calendar
Property Details
Home Type
- Condominium
Est. Annual Taxes
- $4,046
Year Built
- Built in 2006
HOA Fees
- $456 Monthly HOA Fees
Parking
- 1 Car Attached Garage
- Tuck Under Parking
- Heated Garage
- Common or Shared Parking
- Garage Door Opener
- Guest Parking
- Open Parking
- Off-Street Parking
- Assigned Parking
Home Design
- Garden Home
- Entry on the 2nd floor
- Frame Construction
- Rubber Roof
Interior Spaces
- 1,177 Sq Ft Home
- 1-Story Property
- Open Floorplan
- Crown Molding
- Recessed Lighting
- Decorative Lighting
- Light Fixtures
- Insulated Windows
- Living Room with Fireplace
- Intercom
Kitchen
- Breakfast Bar
- Stove
- Range
- Microwave
- Plumbed For Ice Maker
- Dishwasher
- Stainless Steel Appliances
- Kitchen Island
- Solid Surface Countertops
- Disposal
Flooring
- Engineered Wood
- Wall to Wall Carpet
- Ceramic Tile
Bedrooms and Bathrooms
- 2 Bedrooms
- Primary bedroom located on second floor
- Walk-In Closet
- 2 Full Bathrooms
- Double Vanity
- Soaking Tub
- Bathtub with Shower
Laundry
- Laundry on upper level
- Washer and Dryer
Eco-Friendly Details
- Energy-Efficient Thermostat
Location
- Property is near public transit
- Property is near schools
Utilities
- Forced Air Heating and Cooling System
- 1 Cooling Zone
- 1 Heating Zone
- Heating System Uses Natural Gas
- Individual Controls for Heating
- High Speed Internet
- Cable TV Available
Listing and Financial Details
- Assessor Parcel Number M:0074 B:0443,4711087
Community Details
Overview
- Association fees include water, sewer, insurance, security, maintenance structure, road maintenance, ground maintenance, snow removal, trash, reserve funds
- 96 Units
Amenities
- Medical Services
- Community Garden
- Common Area
- Shops
- Clubhouse
- Coin Laundry
- Elevator
Recreation
- Golf Course Community
- Tennis Courts
- Fitness Center
- Park
- Jogging Path
Pet Policy
- Call for details about the types of pets allowed
Map
Home Values in the Area
Average Home Value in this Area
Tax History
| Year | Tax Paid | Tax Assessment Tax Assessment Total Assessment is a certain percentage of the fair market value that is determined by local assessors to be the total taxable value of land and additions on the property. | Land | Improvement |
|---|---|---|---|---|
| 2025 | $4,046 | $436,900 | $0 | $436,900 |
| 2024 | $3,643 | $399,400 | $0 | $399,400 |
| 2023 | $3,668 | $385,300 | $0 | $385,300 |
| 2022 | $3,521 | $348,600 | $0 | $348,600 |
| 2021 | $3,368 | $321,100 | $0 | $321,100 |
| 2020 | $3,449 | $321,100 | $0 | $321,100 |
| 2019 | $3,293 | $299,100 | $0 | $299,100 |
| 2018 | $3,111 | $271,500 | $0 | $271,500 |
| 2017 | $2,978 | $253,200 | $0 | $253,200 |
| 2016 | $3,018 | $253,200 | $0 | $253,200 |
| 2015 | $2,753 | $223,800 | $0 | $223,800 |
Property History
| Date | Event | Price | List to Sale | Price per Sq Ft | Prior Sale |
|---|---|---|---|---|---|
| 11/12/2025 11/12/25 | For Sale | $479,000 | +64.6% | $407 / Sq Ft | |
| 08/08/2016 08/08/16 | Sold | $291,000 | +0.4% | $247 / Sq Ft | View Prior Sale |
| 06/17/2016 06/17/16 | Pending | -- | -- | -- | |
| 06/15/2016 06/15/16 | For Sale | $289,900 | -- | $246 / Sq Ft |
Purchase History
| Date | Type | Sale Price | Title Company |
|---|---|---|---|
| Not Resolvable | $291,000 | -- | |
| Deed | $318,000 | -- |
Mortgage History
| Date | Status | Loan Amount | Loan Type |
|---|---|---|---|
| Open | $155,000 | New Conventional | |
| Previous Owner | $224,948 | No Value Available | |
| Previous Owner | $233,769 | No Value Available | |
| Previous Owner | $242,400 | Purchase Money Mortgage |
Source: MLS Property Information Network (MLS PIN)
MLS Number: 73454111
APN: PEAB-000074-000000-000443
- 130 Lowell St
- 48 Franklin St
- 1 Ethel Ave
- 16 Ethel Ave
- 158 Lowell St Unit 4
- 8R Elm St Unit 2
- 6 Munroe St
- 21 Emerson St
- 26 Elm St
- 5 Tremont Place
- 46 Walnut St
- 111 Foster St Unit 401
- 111 Foster St Unit 416
- 10 Elliott Place Unit 1R
- 4 Northend St
- 32 Mason St
- 25 Northend St
- 27 Pulaski St
- 4R Forest St
- 13 State St
- 86 Endicott St Unit D
- 78 Endicott St Unit 1R
- 78 Endicott St Unit 2R
- 5 Ellsworth Rd Unit 1
- 1 Main St Unit 208
- 60 Ellsworth Rd Unit 1
- 32 Jennifer Ln Unit B
- 168 Washington St Unit 2
- 7 Center Street Ct Unit 1
- 21 Harris St Unit 1
- 31 N Central St Unit 1
- 20 Blaney Ave Unit A
- 143 Shore Dr
- 2 Esquire Dr
- 6 Oakland St Unit 2
- 51 Highland St Unit 2
- 44 Belleview Ave Unit Belleview Lower Unit
- 64 Grove St
- 28 1/2 Grove St Unit 2
- 19 Nichols St
