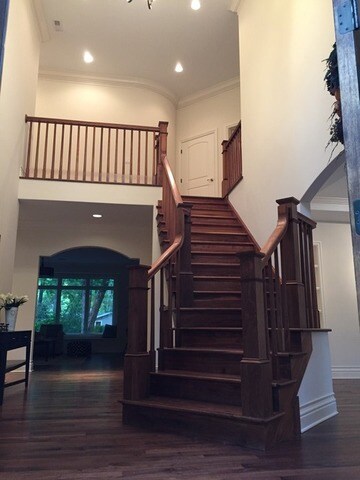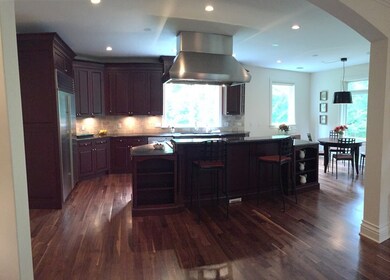
8 Darby Ln Lincolnshire, IL 60069
Highlights
- Home Theater
- Family Room with Fireplace
- Wood Flooring
- Laura B. Sprague School Rated A-
- Recreation Room
- <<bathWithWhirlpoolToken>>
About This Home
As of June 2019Luxury 7 bedroom, 5 1/2 bath custom home on spacious 1/2 acre lot now available in Lincolnshire! This stunning home has excellent curb appeal with its all stone exterior and wood entryway and garage doors. A grand foyer with a 25' ceiling and high-end Brazilian cherry hrdwd floors welcome you into the home. Gourmet kitchen with high-end Wolf/Viking/Sub-Zero appls, island w/brkfast bar, eating area & french doors to patio. Kitchen open to large family room over-looking park-like yard filled w/grand, mature trees. Home has the perfect layout for comfortable family living and entertaining. Peaceful office adorned w/stained woodwork, complete with fireplace. Separate, bright living rm w/built-ins. Generous sized master suite with his-and-hers closets, granite-topped vanity, whirlpool tub and walk-in steam shower. The large finished basement is perfect for entertaining as you relax w/family & friends in the rec area, theater or at the fireplace. A full wet-bar makes the entertaining easy!
Home Details
Home Type
- Single Family
Est. Annual Taxes
- $28,463
Year Built
- Built in 2007
Lot Details
- Fenced Yard
- Paved or Partially Paved Lot
Parking
- 3 Car Attached Garage
- Garage ceiling height seven feet or more
- Garage Door Opener
- Parking Included in Price
Home Design
- Stone Siding
Interior Spaces
- 5,600 Sq Ft Home
- 2-Story Property
- Bar
- Mud Room
- Family Room with Fireplace
- 3 Fireplaces
- Living Room
- Formal Dining Room
- Home Theater
- Home Office
- Recreation Room
- Wood Flooring
Kitchen
- Breakfast Bar
- Range<<rangeHoodToken>>
- <<microwave>>
- High End Refrigerator
- Freezer
- Dishwasher
- Stainless Steel Appliances
- Disposal
Bedrooms and Bathrooms
- 5 Bedrooms
- 7 Potential Bedrooms
- <<bathWithWhirlpoolToken>>
- Steam Shower
- Separate Shower
Laundry
- Laundry Room
- Laundry on upper level
- Dryer
- Washer
Finished Basement
- Basement Fills Entire Space Under The House
- Fireplace in Basement
- Finished Basement Bathroom
Outdoor Features
- Patio
Schools
- Laura B Sprague Elementary School
- Daniel Wright Junior High School
- Adlai E Stevenson High School
Utilities
- Zoned Heating and Cooling
- Heating System Uses Natural Gas
Ownership History
Purchase Details
Home Financials for this Owner
Home Financials are based on the most recent Mortgage that was taken out on this home.Purchase Details
Home Financials for this Owner
Home Financials are based on the most recent Mortgage that was taken out on this home.Purchase Details
Home Financials for this Owner
Home Financials are based on the most recent Mortgage that was taken out on this home.Purchase Details
Home Financials for this Owner
Home Financials are based on the most recent Mortgage that was taken out on this home.Similar Homes in the area
Home Values in the Area
Average Home Value in this Area
Purchase History
| Date | Type | Sale Price | Title Company |
|---|---|---|---|
| Deed | $1,049,000 | Chicago Title Land Trust Co | |
| Warranty Deed | $1,085,000 | Chicago Title Land Trust Co | |
| Warranty Deed | $545,000 | First American Title | |
| Warranty Deed | $316,000 | -- |
Mortgage History
| Date | Status | Loan Amount | Loan Type |
|---|---|---|---|
| Previous Owner | $868,000 | New Conventional | |
| Previous Owner | $1,000,000 | Unknown | |
| Previous Owner | $14,000 | Stand Alone Second | |
| Previous Owner | $1,000,000 | Construction | |
| Previous Owner | $490,500 | Fannie Mae Freddie Mac | |
| Previous Owner | $235,600 | Balloon | |
| Previous Owner | $233,000 | Balloon | |
| Previous Owner | $20,000 | Credit Line Revolving | |
| Previous Owner | $240,000 | Balloon |
Property History
| Date | Event | Price | Change | Sq Ft Price |
|---|---|---|---|---|
| 06/27/2019 06/27/19 | Sold | $1,049,000 | -8.8% | $187 / Sq Ft |
| 04/30/2019 04/30/19 | Pending | -- | -- | -- |
| 02/12/2019 02/12/19 | For Sale | $1,150,000 | +6.0% | $205 / Sq Ft |
| 10/07/2017 10/07/17 | Off Market | $1,085,000 | -- | -- |
| 12/05/2016 12/05/16 | Sold | $1,085,000 | -11.4% | $194 / Sq Ft |
| 10/28/2016 10/28/16 | Pending | -- | -- | -- |
| 10/08/2016 10/08/16 | For Sale | $1,225,000 | -- | $219 / Sq Ft |
Tax History Compared to Growth
Tax History
| Year | Tax Paid | Tax Assessment Tax Assessment Total Assessment is a certain percentage of the fair market value that is determined by local assessors to be the total taxable value of land and additions on the property. | Land | Improvement |
|---|---|---|---|---|
| 2024 | $29,269 | $353,512 | $71,021 | $282,491 |
| 2023 | $29,813 | $317,681 | $63,823 | $253,858 |
| 2022 | $29,813 | $328,747 | $66,489 | $262,258 |
| 2021 | $28,677 | $325,202 | $65,772 | $259,430 |
| 2020 | $27,963 | $326,311 | $65,996 | $260,315 |
| 2019 | $27,127 | $325,108 | $65,753 | $259,355 |
| 2018 | $30,447 | $369,780 | $71,477 | $298,303 |
| 2017 | $29,611 | $361,149 | $69,809 | $291,340 |
| 2016 | $28,463 | $345,829 | $66,848 | $278,981 |
| 2015 | $27,955 | $323,417 | $62,516 | $260,901 |
| 2014 | $31,474 | $356,095 | $67,141 | $288,954 |
| 2012 | $29,780 | $356,809 | $67,276 | $289,533 |
Agents Affiliated with this Home
-
Edie Love

Seller's Agent in 2019
Edie Love
Jameson Sotheby's International Realty
(847) 226-5597
6 in this area
43 Total Sales
-
Polly Richardson

Seller Co-Listing Agent in 2019
Polly Richardson
Jameson Sotheby's International Realty
(847) 363-1738
82 Total Sales
-
Maxine Goldberg

Buyer's Agent in 2019
Maxine Goldberg
Engel & Voelkers Chicago North Shore
(847) 922-4815
66 Total Sales
-
Tim Kelley
T
Seller's Agent in 2016
Tim Kelley
Timothy Kelley
(312) 952-0436
Map
Source: Midwest Real Estate Data (MRED)
MLS Number: 09362436
APN: 15-23-212-008
- 38 Lancaster Ln
- 16 Yorkshire Dr
- 117 Rivershire Ln Unit 31
- 31 Berkshire Ln
- 7 Preston Ct
- 415 Highcroft Way
- 8 Pheasant Row
- 26 Berkshire Ln
- 26 Fox Trail
- 23410 N Elm Rd
- 23455 N Elm Rd
- 105 Surrey Ln
- 2940 Farner Ct
- 14705 W Mayland Villa Rd
- 20 Trafalgar Square Unit 308
- 8 Royal Ct
- 445 Village Green Unit 201
- 1890 Robinwood Ln
- 43 Canterbury Rd
- 6 Court of Conn River Valley






