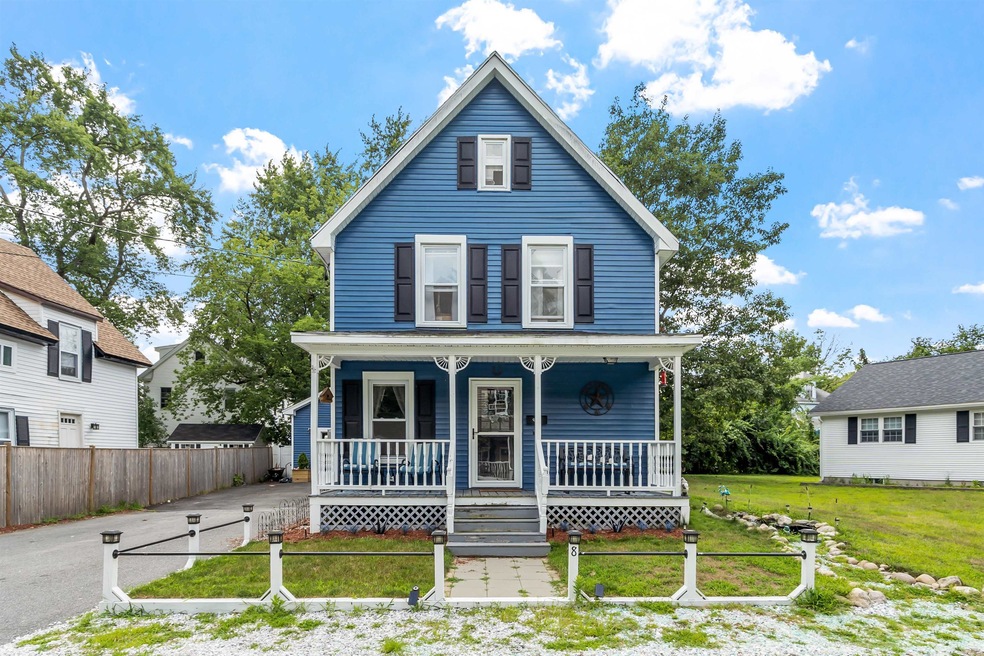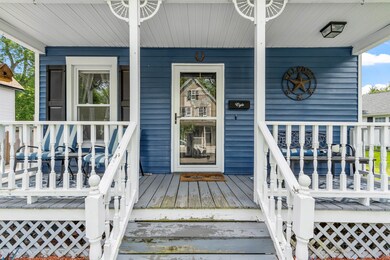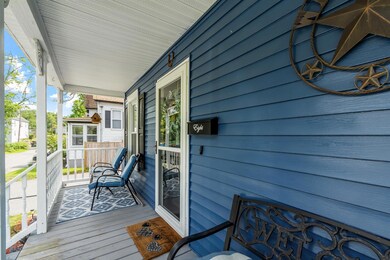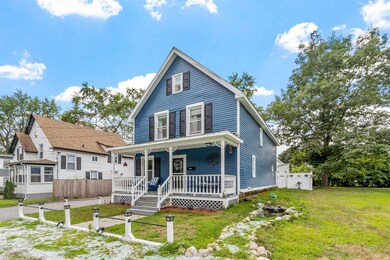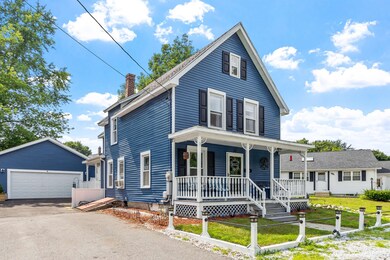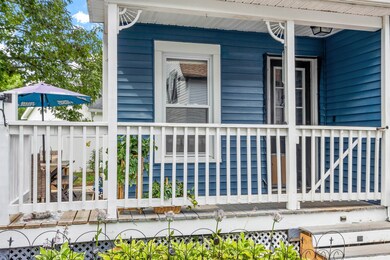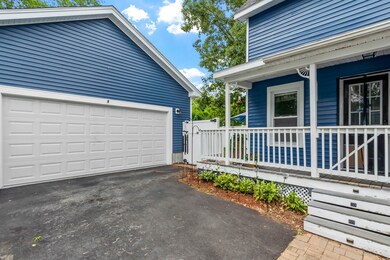
Highlights
- Wood Flooring
- Covered patio or porch
- Ceiling Fan
- New Englander Architecture
- Zoned Heating
- Baseboard Heating
About This Home
As of October 2024This updated New Englander is well placed on a dead end street with convenient access to all Derry has to offer! Home has 2 porches, a fully fenced in yard and a large new garage! Inside you will find an open concept layout with a great flow from the living room through the dining room and into the updated kitchen! The first floor also features a full bath and laundry. Upstairs, you will find three bedrooms and a 3/4 bath. The attic is finished as the 4th bedroom. Off the bedroom is the attic storage area. Newer boiler rounds out the updates on this spacious home! Showings start at open house Saturday Aug 3rd 1-3 pm.
Last Agent to Sell the Property
Coldwell Banker Realty Nashua Brokerage Phone: 603-236-1763 License #068653 Listed on: 07/31/2024

Home Details
Home Type
- Single Family
Est. Annual Taxes
- $7,281
Year Built
- Built in 1900
Lot Details
- 4,356 Sq Ft Lot
- Property is Fully Fenced
- Level Lot
- Property is zoned MHDR
Parking
- 2 Car Garage
Home Design
- New Englander Architecture
- Shingle Roof
- Vinyl Siding
Interior Spaces
- 2.5-Story Property
- Ceiling Fan
- Blinds
- Scuttle Attic Hole
Kitchen
- Stove
- <<microwave>>
- Dishwasher
Flooring
- Wood
- Carpet
- Tile
Bedrooms and Bathrooms
- 4 Bedrooms
Laundry
- Laundry on main level
- Dryer
- Washer
Unfinished Basement
- Connecting Stairway
- Interior Basement Entry
Outdoor Features
- Covered patio or porch
Schools
- Grinnell Elementary School
- Gilbert H. Hood Middle School
- Pinkerton Academy High School
Utilities
- Zoned Heating
- Baseboard Heating
- Hot Water Heating System
- Heating System Uses Oil
- 100 Amp Service
- High Speed Internet
- Cable TV Available
Listing and Financial Details
- Exclusions: Refrigerator will not stay - it is a rental from Aaron's Rental.
- Tax Block 161
Ownership History
Purchase Details
Home Financials for this Owner
Home Financials are based on the most recent Mortgage that was taken out on this home.Purchase Details
Home Financials for this Owner
Home Financials are based on the most recent Mortgage that was taken out on this home.Purchase Details
Home Financials for this Owner
Home Financials are based on the most recent Mortgage that was taken out on this home.Purchase Details
Purchase Details
Similar Homes in Derry, NH
Home Values in the Area
Average Home Value in this Area
Purchase History
| Date | Type | Sale Price | Title Company |
|---|---|---|---|
| Warranty Deed | $470,000 | None Available | |
| Warranty Deed | $470,000 | None Available | |
| Warranty Deed | $370,000 | None Available | |
| Warranty Deed | $370,000 | None Available | |
| Warranty Deed | $185,000 | -- | |
| Warranty Deed | $200,000 | -- | |
| Warranty Deed | $85,000 | -- | |
| Warranty Deed | $185,000 | -- | |
| Warranty Deed | $200,000 | -- | |
| Warranty Deed | $85,000 | -- |
Mortgage History
| Date | Status | Loan Amount | Loan Type |
|---|---|---|---|
| Open | $235,000 | Purchase Money Mortgage | |
| Closed | $235,000 | Purchase Money Mortgage | |
| Previous Owner | $363,298 | FHA | |
| Previous Owner | $175,750 | No Value Available | |
| Previous Owner | $154,215 | Unknown | |
| Previous Owner | $146,000 | Unknown |
Property History
| Date | Event | Price | Change | Sq Ft Price |
|---|---|---|---|---|
| 10/04/2024 10/04/24 | Sold | $470,000 | 0.0% | $291 / Sq Ft |
| 08/19/2024 08/19/24 | Pending | -- | -- | -- |
| 08/12/2024 08/12/24 | Price Changed | $470,000 | -4.1% | $291 / Sq Ft |
| 07/31/2024 07/31/24 | For Sale | $489,900 | +32.4% | $303 / Sq Ft |
| 10/15/2021 10/15/21 | Sold | $370,000 | +4.3% | $219 / Sq Ft |
| 08/17/2021 08/17/21 | Pending | -- | -- | -- |
| 08/10/2021 08/10/21 | For Sale | $354,900 | +91.8% | $210 / Sq Ft |
| 10/16/2015 10/16/15 | Sold | $185,000 | -11.9% | $109 / Sq Ft |
| 08/13/2015 08/13/15 | Pending | -- | -- | -- |
| 07/23/2015 07/23/15 | For Sale | $209,900 | -- | $124 / Sq Ft |
Tax History Compared to Growth
Tax History
| Year | Tax Paid | Tax Assessment Tax Assessment Total Assessment is a certain percentage of the fair market value that is determined by local assessors to be the total taxable value of land and additions on the property. | Land | Improvement |
|---|---|---|---|---|
| 2024 | $7,973 | $426,600 | $193,000 | $233,600 |
| 2023 | $7,281 | $352,100 | $164,100 | $188,000 |
| 2022 | $6,375 | $334,800 | $164,100 | $170,700 |
| 2021 | $6,188 | $249,900 | $120,100 | $129,800 |
| 2020 | $6,083 | $249,900 | $120,100 | $129,800 |
| 2019 | $5,551 | $212,500 | $97,800 | $114,700 |
| 2018 | $5,143 | $212,500 | $97,800 | $114,700 |
| 2017 | $4,879 | $172,800 | $84,500 | $88,300 |
| 2016 | $4,676 | $172,800 | $84,500 | $88,300 |
| 2015 | $4,308 | $163,900 | $89,000 | $74,900 |
| 2014 | $4,308 | $163,900 | $89,000 | $74,900 |
| 2013 | $4,308 | $136,800 | $66,700 | $70,100 |
Agents Affiliated with this Home
-
Erin Gilbert

Seller's Agent in 2024
Erin Gilbert
Coldwell Banker Realty Nashua
(603) 236-1763
32 in this area
117 Total Sales
-
Frank Abrantes

Buyer's Agent in 2024
Frank Abrantes
CCC REALTY INC
(603) 820-3869
3 in this area
9 Total Sales
-
Tina Lisa

Buyer's Agent in 2021
Tina Lisa
Pater Real Estate Management Co. Inc.
(603) 809-8080
2 in this area
18 Total Sales
-
Michael Gallo

Seller's Agent in 2015
Michael Gallo
Gallo Realty Group
(603) 836-0151
1 in this area
123 Total Sales
-
Anthony Piacenza

Buyer's Agent in 2015
Anthony Piacenza
RE/MAX
(603) 566-7373
1 in this area
72 Total Sales
Map
Source: PrimeMLS
MLS Number: 5007472
APN: DERY-000026-000000-000161
- 40 South Ave
- 32 South Ave
- 19 Central St
- 86 W Broadway
- 12 Lawrence St
- 15 Elm St Unit 9
- 37 Highland Ave Unit 1
- 37 Highland Ave Unit 4
- 42.5 Hillside Ave
- 10 Valley St
- 38 High St
- 10 Beacon St
- 24 Jefferson St
- 23 Magnolia Ln
- 9 Fairview Ave
- 32 Berry St
- 11a Susan Dr Unit 11L aka 11B
- 19 Ash Street Extension
- 30 Kendall Pond Rd Unit Lot 28
- 75.5 Fordway Extension
