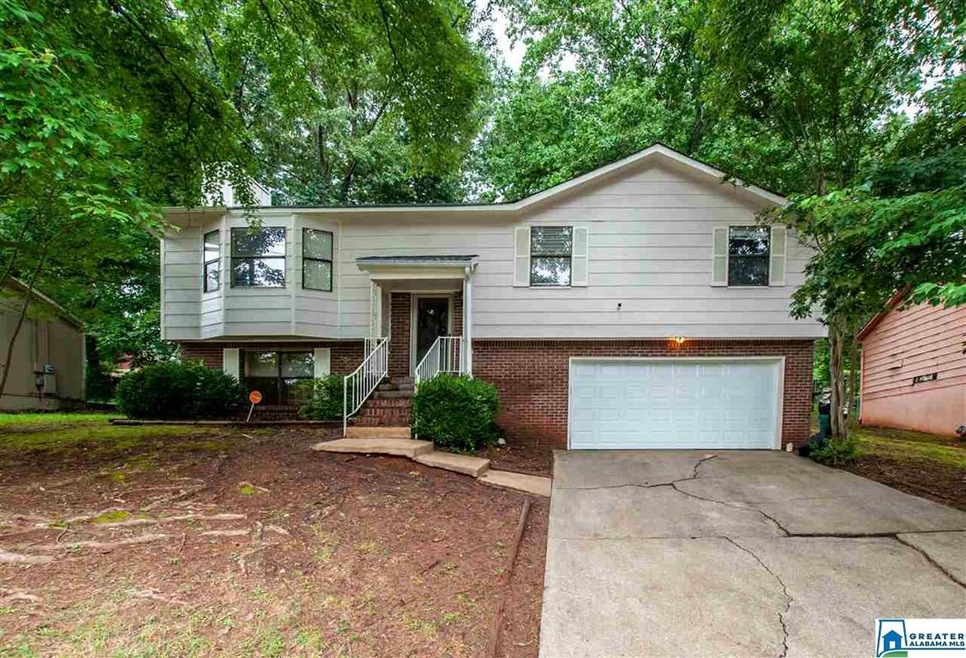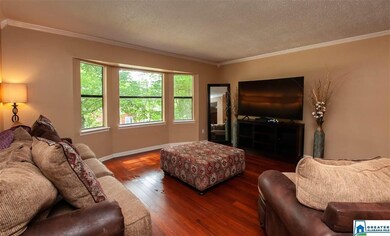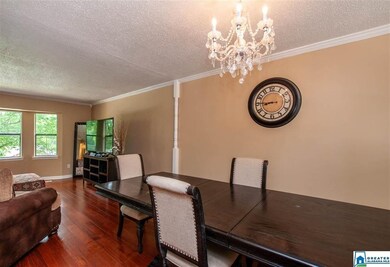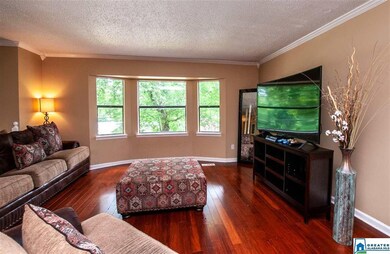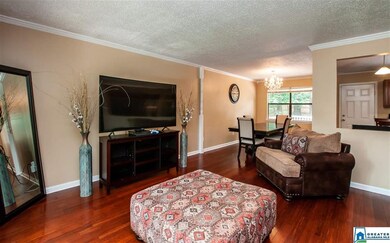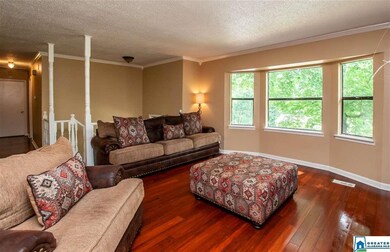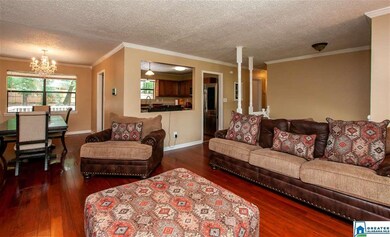
8 Freda Jane Ln Birmingham, AL 35215
Killough Springs NeighborhoodHighlights
- Deck
- Attic
- Den
- Wood Flooring
- Solid Surface Countertops
- Fenced Yard
About This Home
As of December 2020FINANCING FELL THROUGH. THEIR LOSS, YOUR GAIN!! !!UPDATED!! Charming Home with 4 bdr and 2.5 bth located on a spacious lot. Includes a Family Room with Beautiful Hardwoods! An Eat-in Kitchen with granite counter tops, plenty of cabinet space and opens up to a Formal dining area. The Master Bedroom has walk-in-closets and a master bath with a large shower. Two more spacious bedrooms & a bath on the main level. This wonderful home includes a finished basement with a HUGH Family Room with a Beautiful Stone Fireplace, a bedroom and ½ bath. Outback has an open deck overlooking a Large Fenced Backyard & basketball court. Great storage in the basement, with a two-car garage. (The home is convenient to I-59 /459 and Pinson Valley Prkwy. Move in Ready!! A MUST SEE!!.
Home Details
Home Type
- Single Family
Est. Annual Taxes
- $1,384
Year Built
- Built in 1979
Lot Details
- 10,454 Sq Ft Lot
- Fenced Yard
- Few Trees
Parking
- 2 Car Garage
- Basement Garage
- Front Facing Garage
- Driveway
Home Design
- Split Foyer
- Wood Siding
Interior Spaces
- 1-Story Property
- Crown Molding
- Brick Fireplace
- Gas Fireplace
- Bay Window
- Family Room with Fireplace
- Dining Room
- Den
- Pull Down Stairs to Attic
Kitchen
- Stove
- <<builtInMicrowave>>
- Dishwasher
- Solid Surface Countertops
Flooring
- Wood
- Carpet
- Tile
Bedrooms and Bathrooms
- 4 Bedrooms
- Bathtub and Shower Combination in Primary Bathroom
Laundry
- Laundry Room
- Laundry in Garage
- Washer and Electric Dryer Hookup
Basement
- Basement Fills Entire Space Under The House
- Bedroom in Basement
- Recreation or Family Area in Basement
- Laundry in Basement
Outdoor Features
- Deck
- Porch
Utilities
- Central Heating and Cooling System
- Gas Water Heater
Listing and Financial Details
- Assessor Parcel Number 13-00-26-3-000-116.000
Ownership History
Purchase Details
Home Financials for this Owner
Home Financials are based on the most recent Mortgage that was taken out on this home.Purchase Details
Home Financials for this Owner
Home Financials are based on the most recent Mortgage that was taken out on this home.Purchase Details
Home Financials for this Owner
Home Financials are based on the most recent Mortgage that was taken out on this home.Purchase Details
Purchase Details
Purchase Details
Home Financials for this Owner
Home Financials are based on the most recent Mortgage that was taken out on this home.Similar Homes in the area
Home Values in the Area
Average Home Value in this Area
Purchase History
| Date | Type | Sale Price | Title Company |
|---|---|---|---|
| Warranty Deed | $129,400 | -- | |
| Warranty Deed | $115,500 | -- | |
| Warranty Deed | $56,000 | -- | |
| Special Warranty Deed | -- | None Available | |
| Foreclosure Deed | $107,362 | None Available | |
| Warranty Deed | -- | -- | |
| Warranty Deed | $89,000 | -- |
Mortgage History
| Date | Status | Loan Amount | Loan Type |
|---|---|---|---|
| Open | $97,050 | New Conventional | |
| Previous Owner | $6,000 | New Conventional | |
| Previous Owner | $106,999 | New Conventional | |
| Previous Owner | $88,000 | Unknown | |
| Previous Owner | $73,500 | Unknown | |
| Previous Owner | $70,000 | Unknown | |
| Previous Owner | $81,900 | Seller Take Back | |
| Closed | $54,900 | No Value Available |
Property History
| Date | Event | Price | Change | Sq Ft Price |
|---|---|---|---|---|
| 12/10/2020 12/10/20 | Sold | $129,400 | +1.1% | $74 / Sq Ft |
| 11/13/2020 11/13/20 | Pending | -- | -- | -- |
| 07/06/2020 07/06/20 | For Sale | $128,000 | +10.8% | $73 / Sq Ft |
| 12/21/2018 12/21/18 | Sold | $115,500 | -7.5% | $66 / Sq Ft |
| 11/01/2018 11/01/18 | Pending | -- | -- | -- |
| 07/26/2018 07/26/18 | For Sale | $124,900 | +123.0% | $72 / Sq Ft |
| 04/17/2017 04/17/17 | Sold | $56,000 | -51.3% | $43 / Sq Ft |
| 03/30/2017 03/30/17 | Pending | -- | -- | -- |
| 02/11/2017 02/11/17 | For Sale | $114,900 | 0.0% | $89 / Sq Ft |
| 02/01/2017 02/01/17 | Pending | -- | -- | -- |
| 01/29/2017 01/29/17 | For Sale | $114,900 | -- | $89 / Sq Ft |
Tax History Compared to Growth
Tax History
| Year | Tax Paid | Tax Assessment Tax Assessment Total Assessment is a certain percentage of the fair market value that is determined by local assessors to be the total taxable value of land and additions on the property. | Land | Improvement |
|---|---|---|---|---|
| 2024 | $2,364 | $32,600 | -- | -- |
| 2022 | $2,084 | $28,740 | $4,000 | $24,740 |
| 2021 | $845 | $12,640 | $2,000 | $10,640 |
| 2020 | $733 | $11,100 | $2,000 | $9,100 |
| 2019 | $1,610 | $11,100 | $0 | $0 |
| 2018 | $1,385 | $19,100 | $0 | $0 |
| 2017 | $1,385 | $19,100 | $0 | $0 |
| 2016 | $1,385 | $19,100 | $0 | $0 |
| 2015 | $1,385 | $19,100 | $0 | $0 |
| 2014 | $1,322 | $18,800 | $0 | $0 |
| 2013 | $1,322 | $18,800 | $0 | $0 |
Agents Affiliated with this Home
-
Ann Lloyd
A
Seller's Agent in 2020
Ann Lloyd
NextHome Heritage
(205) 249-4096
3 in this area
91 Total Sales
-
Ben Preston

Buyer's Agent in 2020
Ben Preston
LAH Sotheby's International Realty Hoover
(205) 305-6347
2 in this area
199 Total Sales
-
Tahira Khadair

Seller's Agent in 2018
Tahira Khadair
New Image Realty
(205) 369-9658
1 in this area
199 Total Sales
-
Veronica Simpson

Seller's Agent in 2017
Veronica Simpson
Century 21 Advantage
(205) 908-3589
1 in this area
20 Total Sales
Map
Source: Greater Alabama MLS
MLS Number: 888231
APN: 13-00-26-3-000-116.000
- 1114 Suncrest Ln
- 93 Moonglow Dr
- 112 Moonglow Dr
- 10 Polaris Cir
- 421 Valley Crest Dr Unit 421
- 560 Valley Crest Dr Unit 13
- 550 Valley Crest Dr Unit 14
- 501 Valley Crest Dr Unit 9
- 1109 Eastbrook Ln Unit 18
- 1105 Eastbrook Ln Unit 19
- 1101 Eastbrook Ln Unit 20
- 517 Eastbrook Dr Unit 31
- 1025 Stoudemire Ave
- 1079 Talley Ave
- 1100 Vail Cir Unit 17
- 176 Redstone Way
- 551 Eastbrook Dr Unit 15
- 1005 Timberline Trail Unit 17
- 454 Lawson Rd
- 555 Eastbrook Dr Unit 12
