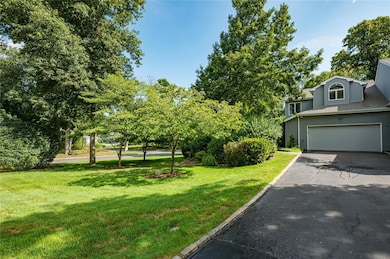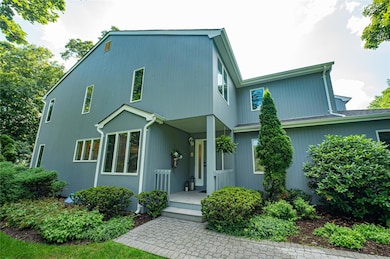8 Gerriet Ct Northport, NY 11768
Fort Salonga NeighborhoodEstimated payment $8,127/month
Highlights
- Popular Property
- Gated Community
- Wood Flooring
- Northport Senior High School Rated A
- Deck
- Corner Lot
About This Home
Welcome Home! Exceptional opportunity to enjoy a maintenance free lifestyle at The Colony Club, a private gated community surrounded by a nature preserve, offering a community pool, tennis & pickle ball courts, bocce courts and basketball! This Devon model has just been updated, features a private driveway with 2 car garage, expansive deck overlooking preserve and conveniently located by pool. A spacious townhome with an Eat-in-Kitchen with new stainless steel appliances, living room with gas fireplace, formal dining area, laundry room and powder room on first floor. Upstairs features a sprawling primary en-suite with walk-in closets, large bathroom with double vanity, soaking tub and glass shower enclosure, 2 additional bedrooms and full bathroom. The lower level offers a huge, unfinished basement with high ceilings providing ample storage. Some recent upgrades include refinished wood floors, newer AC, roof, hot water heater, driveway apron. Maintenance fee of $620/month covers all landscaping, snow removal, community amenities and exterior painting. Taxes have been grieved and should be eligible for reduction in 2026.
Listing Agent
Signature Premier Properties Brokerage Phone: 631-673-3700 License #40PA1101742 Listed on: 07/17/2025

Open House Schedule
-
Sunday, July 20, 202512:00 to 1:30 pm7/20/2025 12:00:00 PM +00:007/20/2025 1:30:00 PM +00:00New to Market!Add to Calendar
Property Details
Home Type
- Condominium
Est. Annual Taxes
- $17,041
Year Built
- Built in 1993
Lot Details
- 1 Common Wall
- Cul-De-Sac
HOA Fees
- $620 Monthly HOA Fees
Parking
- 2 Car Attached Garage
Home Design
- Frame Construction
- Cedar
Interior Spaces
- 2,600 Sq Ft Home
- 3-Story Property
- Crown Molding
- Recessed Lighting
- Gas Fireplace
- Entrance Foyer
- Living Room with Fireplace
- Storage
- Laundry in unit
- Wood Flooring
- Unfinished Basement
- Basement Fills Entire Space Under The House
- Smart Thermostat
- Eat-In Kitchen
Bedrooms and Bathrooms
- 3 Bedrooms
- En-Suite Primary Bedroom
- Walk-In Closet
- Double Vanity
Eco-Friendly Details
- ENERGY STAR Qualified Equipment for Heating
Outdoor Features
- Basketball Court
- Deck
- Porch
Schools
- Norwood Avenue Elementary School
- Northport Middle School
- Northport Senior High School
Utilities
- Forced Air Heating and Cooling System
- Heating System Uses Natural Gas
- Cesspool
Listing and Financial Details
- Exclusions: Dining Room Chandelier, Upstairs Bathroom Mirror
- Assessor Parcel Number 0400-011-01-01-00-019-000
Community Details
Overview
- Association fees include common area maintenance, exterior maintenance, grounds care, snow removal, trash
- Devon
Recreation
- Tennis Courts
- Recreation Facilities
- Community Pool
Pet Policy
- Dogs and Cats Allowed
Additional Features
- Door to Door Trash Pickup
- Gated Community
Map
Home Values in the Area
Average Home Value in this Area
Tax History
| Year | Tax Paid | Tax Assessment Tax Assessment Total Assessment is a certain percentage of the fair market value that is determined by local assessors to be the total taxable value of land and additions on the property. | Land | Improvement |
|---|---|---|---|---|
| 2024 | $15,552 | $5,000 | $500 | $4,500 |
| 2023 | $7,776 | $5,000 | $500 | $4,500 |
| 2022 | $14,659 | $5,000 | $500 | $4,500 |
| 2021 | $14,193 | $5,000 | $500 | $4,500 |
| 2020 | $13,964 | $5,000 | $500 | $4,500 |
| 2019 | $27,927 | $0 | $0 | $0 |
| 2018 | $13,232 | $5,000 | $500 | $4,500 |
| 2017 | $13,232 | $5,000 | $500 | $4,500 |
| 2016 | $13,016 | $5,000 | $500 | $4,500 |
| 2015 | -- | $5,000 | $500 | $4,500 |
| 2014 | -- | $5,000 | $500 | $4,500 |
Property History
| Date | Event | Price | Change | Sq Ft Price |
|---|---|---|---|---|
| 07/17/2025 07/17/25 | For Sale | $1,099,000 | +12.7% | $423 / Sq Ft |
| 08/22/2024 08/22/24 | Sold | $975,000 | +10.2% | -- |
| 06/24/2024 06/24/24 | Pending | -- | -- | -- |
| 06/14/2024 06/14/24 | For Sale | $885,000 | -- | -- |
Purchase History
| Date | Type | Sale Price | Title Company |
|---|---|---|---|
| Executors Deed | $975,000 | None Available | |
| Executors Deed | $975,000 | None Available | |
| Bargain Sale Deed | $702,000 | -- | |
| Bargain Sale Deed | $702,000 | -- | |
| Bargain Sale Deed | $585,000 | First American Title Ins Co | |
| Bargain Sale Deed | $585,000 | First American Title Ins Co | |
| Deed | $37,000,000 | Chicago Title Insurance Co | |
| Deed | $37,000,000 | Chicago Title Insurance Co |
Mortgage History
| Date | Status | Loan Amount | Loan Type |
|---|---|---|---|
| Previous Owner | $150,000 | Unknown | |
| Previous Owner | $375,000 | Unknown |
Source: OneKey® MLS
MLS Number: 889923
APN: 0400-011-01-01-00-019-000
- 10 Moonedge Rd
- 28 Greentree Ct
- 12 Greentree Ct
- 42 Forester Ct
- 45 Woodycrest Dr
- 42 Norwood Rd
- 6 Ridings Rd
- 8 Dune Ct
- 4 Vause St
- 37 Timberpoint Dr
- 14 Troy Ct
- 11 Creston Terrace
- 644 Bread and Cheese Hollow Rd
- 32 Middleville Rd Unit 2
- 32 Middleville Rd Unit 1
- 30 Middleville Rd
- 69 Middleville Rd
- 4 Brittany Ct
- 15 Fresh Pond Rd
- 123 Maple Ave
- 11 Wilhow Ct
- 47 Monroe St
- 52 Hillside Place
- 427 Main St Unit 427F
- 427 Main St Unit 427-E
- 425-429 Main St
- 52 Prospect Ave
- 64 B Polk Ave
- 64 A Polk Ave
- 20 Grove Place
- 43 Norton Dr
- 282 Laurel Rd
- 177 Main St Unit B4
- 71 Scudder Ave Unit A
- 71 Scudder Ave Unit 2
- 67 Scudder Place Unit 2
- 67 Scudder Place Unit 1
- 16 Chestnut Stump Rd
- 10 Beach Hill Dr
- 212 Bellerose Ave






