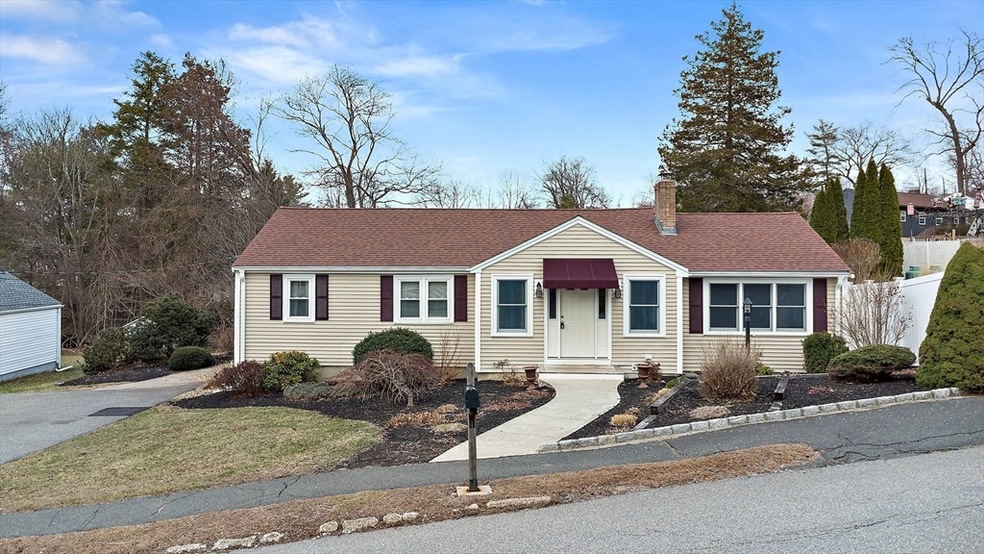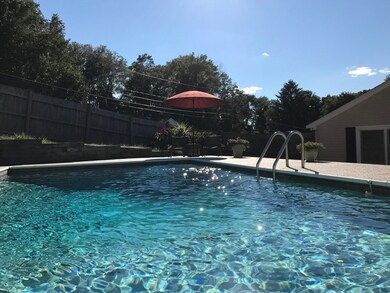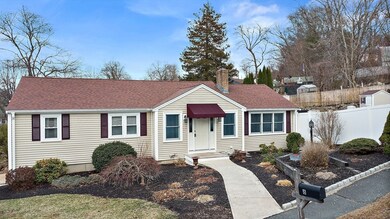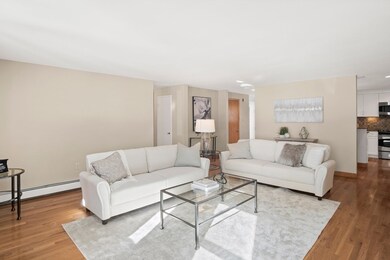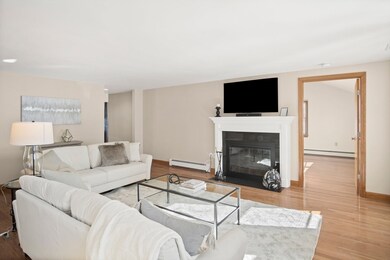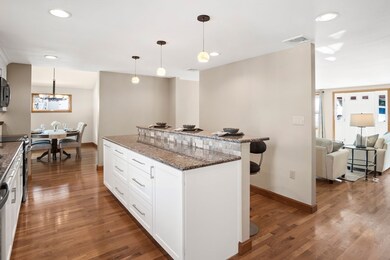
8 Grace Rd Woburn, MA 01801
Shakerhill NeighborhoodHighlights
- Golf Course Community
- Heated In Ground Pool
- Landscaped Professionally
- Medical Services
- Open Floorplan
- Deck
About This Home
As of June 2025Sitting on a beautiful west side lot, this sprawling ranch has been thoughtfully expanded and upgraded. A large LR w/ gorgeous fireplace offers a lovely central entry point & showcases the gleaming hardwood throughout the home. To the right find a massive flex space w/ cathedral ceilings, tons of windows & ample closet space, perfect for a family room, home office or 4th bdrm. To the rear of the home, you'll find a modern kitchen w/ white shaker cabinet, granite countertops & s/s appliances. This space opens to a separate dining room w/ cathedral ceilings & views of the stunning yard. On the opposite side of the home sits 3 bdrms which include an added primary suite w/ cathedral ceiling, private bath & sliders to the deck. A nicely updated main bath completes this level while a large unfinished basement offers room for expansion or storage. The back yard will have you dreaming of summer nights by the fully fenced in heated inground pool w/ storage shed & plenty of lawn space.
Home Details
Home Type
- Single Family
Est. Annual Taxes
- $6,351
Year Built
- Built in 1955
Lot Details
- 0.4 Acre Lot
- Fenced Yard
- Fenced
- Landscaped Professionally
- Sprinkler System
- Wooded Lot
Home Design
- Ranch Style House
- Frame Construction
- Shingle Roof
- Concrete Perimeter Foundation
Interior Spaces
- 1,918 Sq Ft Home
- Open Floorplan
- Cathedral Ceiling
- Skylights
- Living Room with Fireplace
- Partially Finished Basement
- Laundry in Basement
Kitchen
- Range<<rangeHoodToken>>
- <<microwave>>
- Dishwasher
- Kitchen Island
- Solid Surface Countertops
Flooring
- Wood
- Ceramic Tile
Bedrooms and Bathrooms
- 4 Bedrooms
- 2 Full Bathrooms
- <<tubWithShowerToken>>
- Separate Shower
Laundry
- Dryer
- Washer
Parking
- 4 Car Parking Spaces
- Driveway
- Paved Parking
- Open Parking
- Off-Street Parking
Outdoor Features
- Heated In Ground Pool
- Balcony
- Deck
- Outdoor Storage
Location
- Property is near public transit
- Property is near schools
Utilities
- Central Air
- 2 Cooling Zones
- Heating System Uses Oil
- Baseboard Heating
- 200+ Amp Service
Listing and Financial Details
- Legal Lot and Block 04 / 06
- Assessor Parcel Number 915161
Community Details
Overview
- No Home Owners Association
Amenities
- Medical Services
- Shops
Recreation
- Golf Course Community
- Community Pool
- Park
- Jogging Path
Similar Homes in the area
Home Values in the Area
Average Home Value in this Area
Mortgage History
| Date | Status | Loan Amount | Loan Type |
|---|---|---|---|
| Closed | $283,895 | Unknown | |
| Closed | $235,000 | No Value Available | |
| Closed | $133,000 | No Value Available | |
| Closed | $152,000 | No Value Available | |
| Closed | $70,000 | No Value Available |
Property History
| Date | Event | Price | Change | Sq Ft Price |
|---|---|---|---|---|
| 07/09/2025 07/09/25 | For Rent | $5,500 | 0.0% | -- |
| 06/30/2025 06/30/25 | Sold | $888,000 | -1.3% | $463 / Sq Ft |
| 04/30/2025 04/30/25 | Pending | -- | -- | -- |
| 04/22/2025 04/22/25 | Price Changed | $899,900 | -5.3% | $469 / Sq Ft |
| 03/28/2025 03/28/25 | For Sale | $949,900 | -- | $495 / Sq Ft |
Tax History Compared to Growth
Tax History
| Year | Tax Paid | Tax Assessment Tax Assessment Total Assessment is a certain percentage of the fair market value that is determined by local assessors to be the total taxable value of land and additions on the property. | Land | Improvement |
|---|---|---|---|---|
| 2025 | $6,800 | $796,300 | $388,300 | $408,000 |
| 2024 | $6,351 | $788,000 | $370,000 | $418,000 |
| 2023 | $6,441 | $740,300 | $336,300 | $404,000 |
| 2022 | $6,321 | $676,800 | $292,900 | $383,900 |
| 2021 | $5,731 | $614,300 | $279,100 | $335,200 |
| 2020 | $5,352 | $574,200 | $279,100 | $295,100 |
| 2019 | $5,134 | $540,400 | $266,000 | $274,400 |
| 2018 | $4,169 | $497,000 | $244,300 | $252,700 |
| 2017 | $4,810 | $483,900 | $232,800 | $251,100 |
| 2016 | $4,593 | $457,000 | $217,800 | $239,200 |
| 2015 | $4,424 | $435,000 | $203,700 | $231,300 |
| 2014 | $4,107 | $393,400 | $203,700 | $189,700 |
Agents Affiliated with this Home
-
Steve Yang

Seller's Agent in 2025
Steve Yang
eXp Realty
(617) 872-1878
19 Total Sales
-
Joanne Mulkerin

Seller's Agent in 2025
Joanne Mulkerin
J. Mulkerin Realty
(781) 933-7200
19 in this area
155 Total Sales
-
Jim Lowenstern
J
Seller Co-Listing Agent in 2025
Jim Lowenstern
eXp Realty
(617) 964-3300
69 Total Sales
-
Femion Mezini

Buyer's Agent in 2025
Femion Mezini
Capital Realty Group
(508) 801-7122
1 in this area
158 Total Sales
Map
Source: MLS Property Information Network (MLS PIN)
MLS Number: 73351517
APN: WOBU-000078-000006-000004
- 8 Janis Terrace
- 299 Lexington St Unit 104
- 40 Waltham St
- 11 Fieldstone Dr
- 347 Lexington St
- 4 Fieldstone Dr
- 2 Robinson Rd
- 31 Dix Road Extension
- 7 Thornberry Rd
- 44 Amberwood Dr
- 20 Amberwood Dr
- 10 Carson Rd
- 109 Thornberry Rd
- 212 Cambridge Rd
- 3 Manomet Rd
- 10 Olde Lyme Rd
- 12 Olde Lyme Rd
- 4 Aricia Ln
- 165 Cambridge Rd Unit 4
- 54 Johnson Rd
